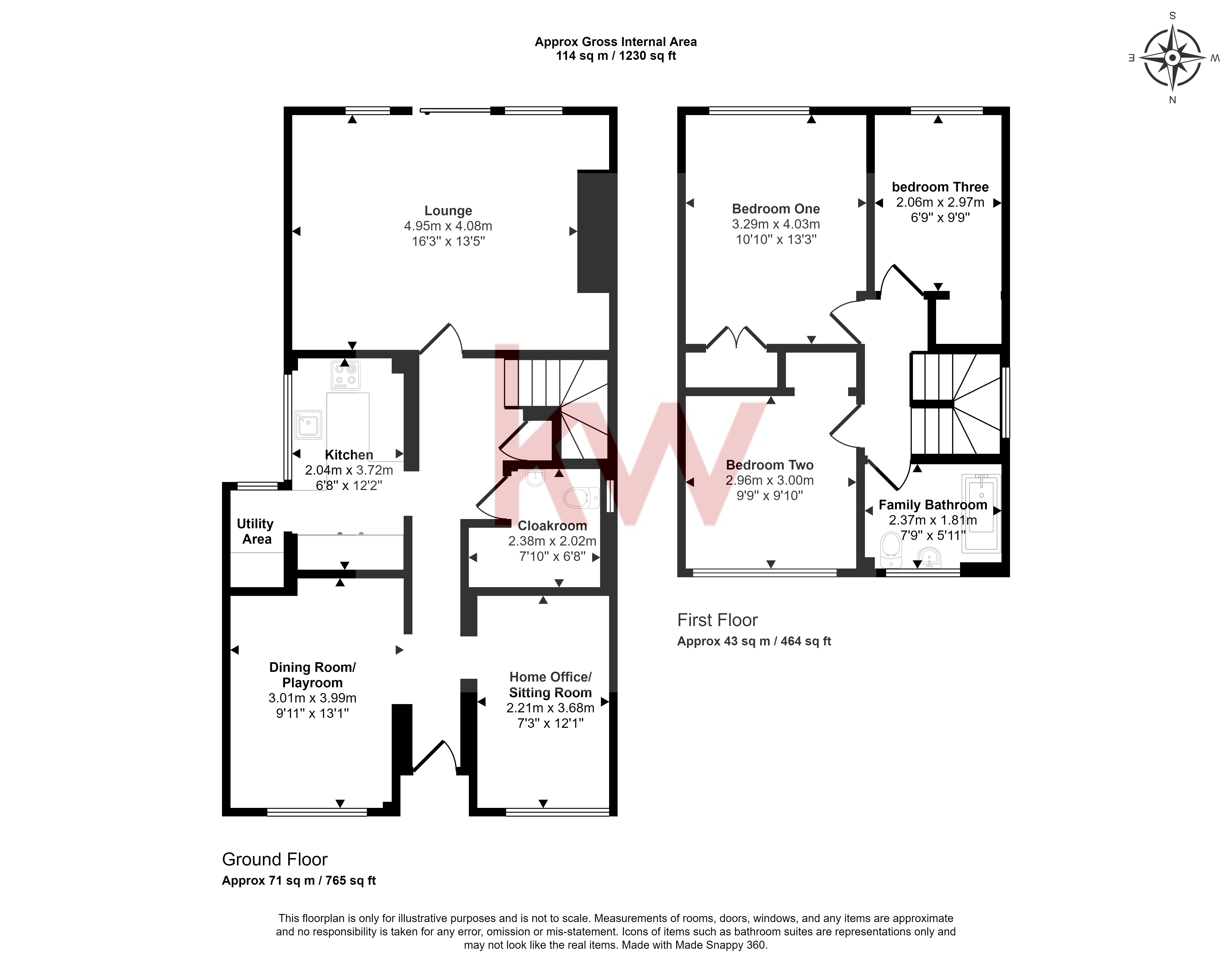Detached house for sale in Waveney Drive, Springfield, Chelmsford, Essex CM1
* Calls to this number will be recorded for quality, compliance and training purposes.
Property features
- An extended detached family home
- Three separate reception rooms
- Three good size bedrooms
- Modern high gloss fitted kitchen
- Modern family bathroom
- South facing rear garden
- No onward chain
Property description
Overview
* * * guide price: £500,000 - £550,000 * * *
Introducing a well maintained and much improved detached house in the sought-after Springfield area, just north of Chelmsford town centre. This adaptable accommodation features a spacious layout, with three receptions including an extended lounge, dining room/playroom, and home office/sitting room. The modern high gloss fitted kitchen is equipped with all the necessary appliances, with a convenient utility area. The ground floor offers a cloakroom, with ample space to create a shower room if desired.
Upstairs, you'll find three excellent size bedrooms, along with a modern family bathroom. The property is well-maintained with a manageable south-facing rear garden, perfect for enjoying sunny days. Ample off-street parking is available on the long driveway, making it ideal for families.
Located in the popular Springfield area, you'll have excellent transport links to Chelmsford station, local shops, amenities, playing fields, and a nature reserve nearby. This property offers a perfect balance of peaceful surroundings and convenience.
This excellent family home boasts 1045 sq ft of living space, with three bedrooms and 1 bathroom plus a cloakroom. Don't miss out on the opportunity to view this well-maintained property in a prime location. Contact us now to arrange a viewing.
Property Information
Tenure: Freehold
Council Tax Band:
EPC: D
Council tax band: E
Entrance Hall
Entrance Hall
Cloakroom (2.38m x 2.02m)
Cloakroom
Home Office/Sitting Room (3.68m x 2.21m)
Study
Dining Room/Play Room (3.99m x 3.01m)
Dining Room
Lounge (4.95m x 4.08m)
Lounge
Kitchen (3.72m x 2.04m)
Kitchen
Utility Area
Utility Room
First Floor Landing
Landing
Bedroom One (4.03m x 3.29m)
Bedroom
Bedroom Two (3.00m x 2.96m)
Bedroom
Bedroom Three (2.97m x 2.06m)
Bedroom
Family Bathroom (2.37m x 1.81m)
Bathroom
Property info
For more information about this property, please contact
Keller Williams, CM1 on +44 1277 576821 * (local rate)
Disclaimer
Property descriptions and related information displayed on this page, with the exclusion of Running Costs data, are marketing materials provided by Keller Williams, and do not constitute property particulars. Please contact Keller Williams for full details and further information. The Running Costs data displayed on this page are provided by PrimeLocation to give an indication of potential running costs based on various data sources. PrimeLocation does not warrant or accept any responsibility for the accuracy or completeness of the property descriptions, related information or Running Costs data provided here.































.png)
