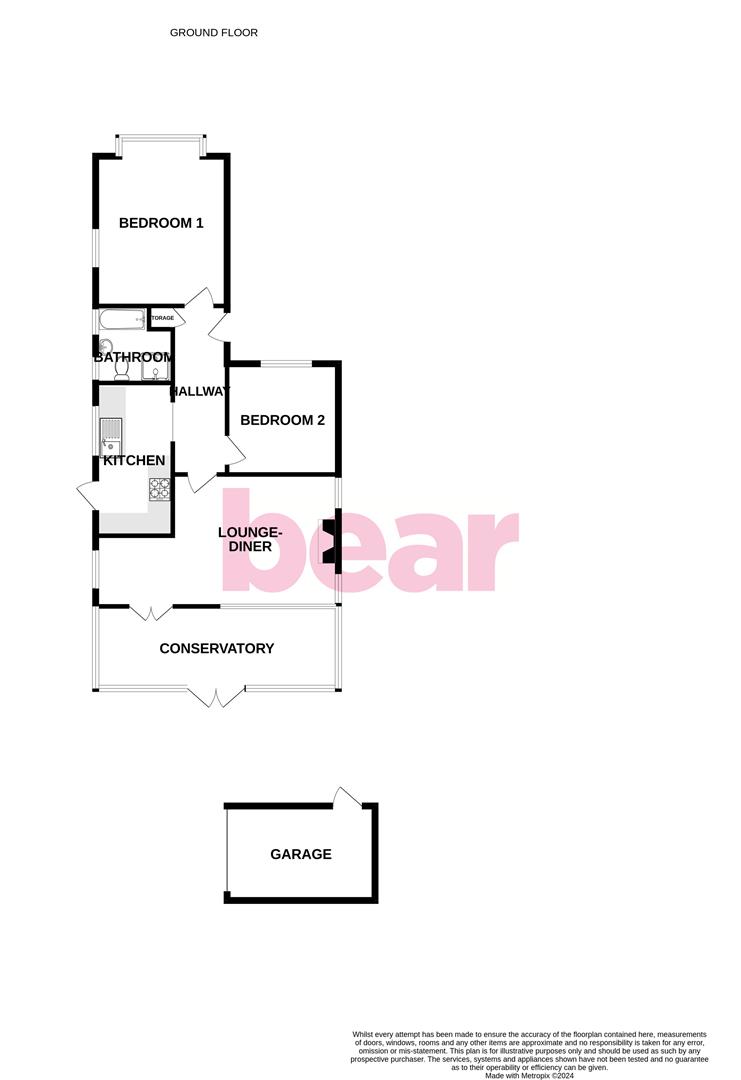Detached bungalow for sale in Woodside, Leigh-On-Sea SS9
* Calls to this number will be recorded for quality, compliance and training purposes.
Property features
- Recently Refurbished Detached Bungalow
- New Modern Kitchen and Bathroom
- Spacious Lounge/Diner
- Bright Conservatory
- New Double Glazing Throughout
- Detached Garage with Driveway
- No Onward Chain
- Close Proximity to Belfairs Woods and the A127
Property description
Guide price £425,000 - £450,000 - Bear Estate Agents are delighted to present this charming two-bedroom detached bungalow, ideally located within a short stroll to Belfairs Woods. Recently refurbished, this property boasts a new modern kitchen, a contemporary bathroom, and new double glazing throughout. The spacious lounge/diner opens into a bright conservatory, creating an inviting space for relaxation and entertainment. With the added benefit of a detached garage and a driveway, this home offers both convenience and comfort, making it perfect for those seeking a move-in-ready property.
Situated within easy access to the A127 and close to the vibrant Broadway, this bungalow enjoys a prime location. The local area is rich in amenities, including parks, schools, and supermarkets, ensuring that all your daily needs are met. Additionally, the property is offered with no onward chain, providing a smooth and hassle-free buying process.
Property Overview
This beautifully refurbished two-bedroom detached bungalow offers modern living in a sought-after location. With a new kitchen and bathroom, spacious lounge/diner, conservatory, and new double glazing throughout, this home is ready to move into. Additional features include a detached garage, off-road parking, and a low-maintenance garden. Located close to Belfairs Woods, local shops, and excellent transport links, this property provides both convenience and a high standard of living. Contact us today to arrange your viewing and make this stunning bungalow your new home.
Ground Floor
Upon entering, you are welcomed by a spacious hall featuring an obscure double glazed front door, a handy storage cupboard, loft access, and carpeted flooring. The lounge/diner, measuring 20' x 12' 3'' > 7'11", boasts a double glazed window to the rear, charming lead light stained glass windows to the side, and lead light French doors that open into the conservatory. The conservatory, a bright and airy space, features double glazed windows to the rear and side, and a double glazed door leading to the garden. The newly refurbished kitchen, sized at 9' 9'' x 7' 1'', is equipped with modern white fitted wall and base level units, an inset sink drainer with mixer tap, a built-in oven and hob with extractor over, and space for a washing machine and dishwasher. The two bedrooms are well-sized, with the master bedroom featuring a double glazed square bay window to the front and the second bedroom also having a double glazed window to the front. The modern bathroom offers a four-piece suite comprising a bath, shower cubicle, pedestal wash hand basin, and low level WC.
Exterior
The exterior of the property includes a well-maintained rear garden with crazy paving, providing a low-maintenance outdoor space perfect for relaxing or entertaining. There is also a personnel door to the garage and a gate to the side for easy access. The detached garage is located to the rear of the property, with additional parking available in front.
School Catchment
This property is ideally located within the catchment area of several well-regarded schools, including Fairways Primary School (0.44 mi), Edwards Hall Primary School (0.73 mi), and Belfairs Academy (1.03 mi). This makes it an excellent choice for families seeking quality education options nearby.
Room Measurements
Conservatory 6.20m x 1.57m
Lounge/Diner 3.66m > 2.41m x 6.10m > 3.73m
Hallway 4.33m x 1.10m
Kitchen 2.97m x 2.18m
Bathroom 2.41m x 2.07m
Bedroom One 3.65m x 3.64m
Bedroom Two 3.05m x 2.78m
Property info
For more information about this property, please contact
Bear Estate Agents, SS9 on +44 1702 787574 * (local rate)
Disclaimer
Property descriptions and related information displayed on this page, with the exclusion of Running Costs data, are marketing materials provided by Bear Estate Agents, and do not constitute property particulars. Please contact Bear Estate Agents for full details and further information. The Running Costs data displayed on this page are provided by PrimeLocation to give an indication of potential running costs based on various data sources. PrimeLocation does not warrant or accept any responsibility for the accuracy or completeness of the property descriptions, related information or Running Costs data provided here.




























.png)