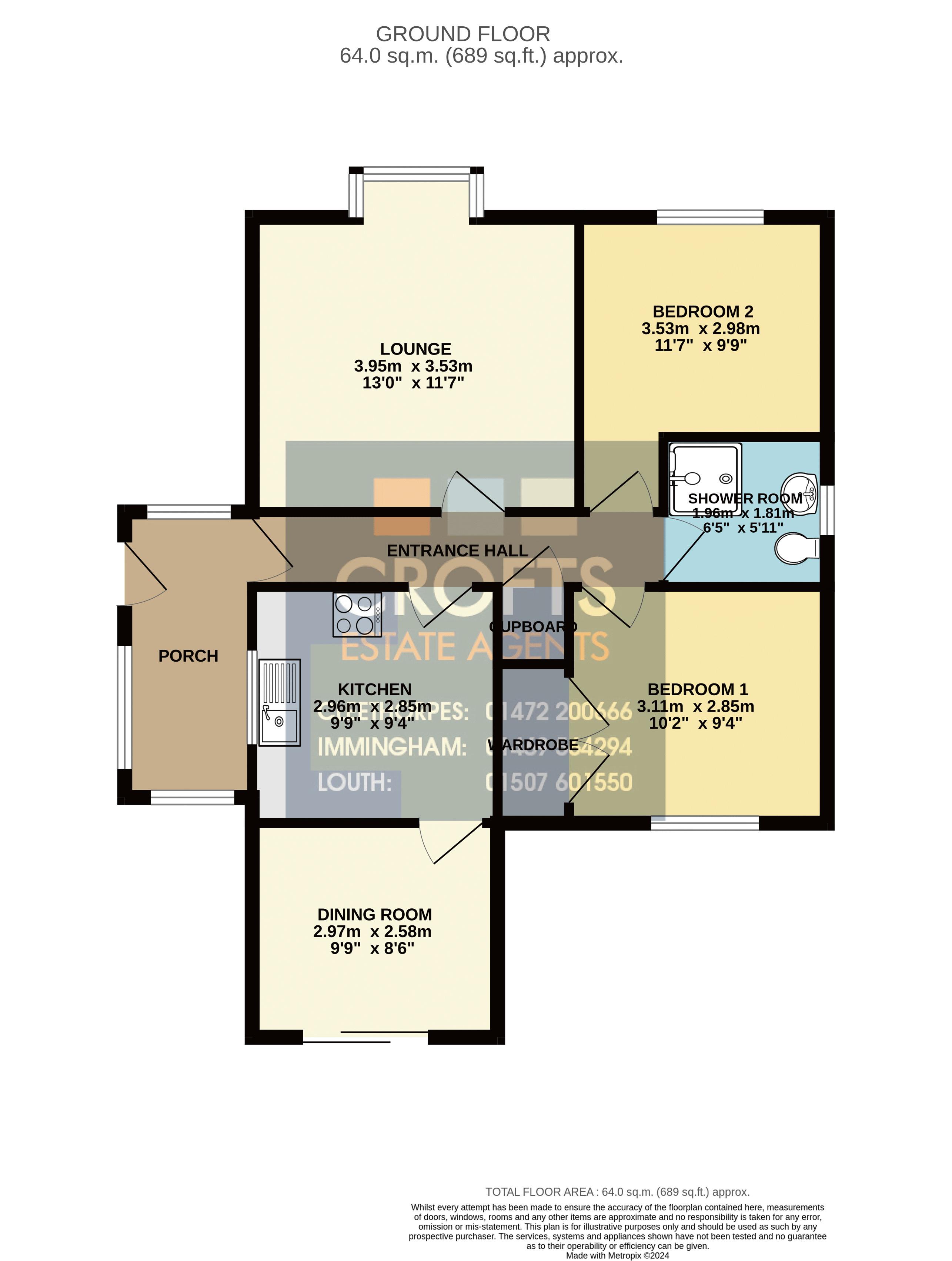Detached bungalow for sale in High Holme Road, Louth LN11
* Calls to this number will be recorded for quality, compliance and training purposes.
Property features
- Detached bungalow located within the popular town of Louth
- Being sold with no forward chain
- Requiring a scheme of modernisation
- Two double bedrooms and a shower room
- Lounge, kitchen and dining room
- Garden spaces to the front and rear, driveway and garage
- Timber double glazing and gas central heating
- Energy performance rating tbc and Council tax band C
Property description
No forward chain. Detached bungalow located within a town centre location within the ever popular market town of Louth. Ideal for someone looking to downsize. The property does require a scheme of modernisation but will but has the great potential to make someone a lovely home. Nearby to a wide variety of local amenities and with viewing highly advised. Internal viewing will reveal the side porch, entrance hall, lounge, kitchen, dining room, two double bedrooms and the shower room. Externally there is a garage, driveway and gardens to the front and rear and the property also benefits from timber double glazing and gas central heating.
Entrance Porch (11' 3'' x 5' 0'' (3.42m x 1.52m))
With tri aspect windows, an entrance door and door to the entrance hall.
Entrance Hall
With access to the loft, coving to the ceiling, a radiator and a carpeted floor. There is also a built in cupboard.
Lounge (11' 7'' x 13' 0'' (3.53m x 3.95m))
The lounge has a bay window to the front elevation, coving to the ceiling, a radiator and a carpeted floor.
Kitchen (9' 4'' x 9' 9'' (2.85m x 2.96m))
The kitchen has a window to the side elevation, a radiator and vinyl flooring. There is also a range of fitted kitchen units with a sink and drainer, plumbing for a washing machine and an electric hob.
Dining Room (8' 6'' x 9' 9'' (2.58m x 2.97m))
The dining room has sliding patio doors to the rear elevation, a radiator and a carpeted floor.
Bedroom One (9' 4'' x 10' 2'' (2.85m x 3.11m))
Bedroom one has a window to the rear elevation, a radiator and a carpeted floor. There is also a built in wardrobe.
Bedroom Two (9' 5'' x 9' 9'' (2.88m x 2.98m))
Bedroom two has a window to the front elevation, a radiator and a carpeted floor.
Shower Room (5' 11'' x 6' 5'' (1.81m x 1.96m))
The shower room has an opaque window to the side elevation, a radiator and vinyl flooring. There is also a WC, basin and a walk in cubicle with a mains shower.
Garage
The garage has an up and over door.
Outside
With a tidy low maintenance frontage with established shrubs. There is a driveway with access to the garage and a gate to the rear garden. The rear garden has a patio area ideal for alfresco dining, an area with established shrubs and is enclosed by perimeter fencing.
Property info
For more information about this property, please contact
Crofts Estate Agents Limited, LN11 on +44 1507 311041 * (local rate)
Disclaimer
Property descriptions and related information displayed on this page, with the exclusion of Running Costs data, are marketing materials provided by Crofts Estate Agents Limited, and do not constitute property particulars. Please contact Crofts Estate Agents Limited for full details and further information. The Running Costs data displayed on this page are provided by PrimeLocation to give an indication of potential running costs based on various data sources. PrimeLocation does not warrant or accept any responsibility for the accuracy or completeness of the property descriptions, related information or Running Costs data provided here.

























.png)