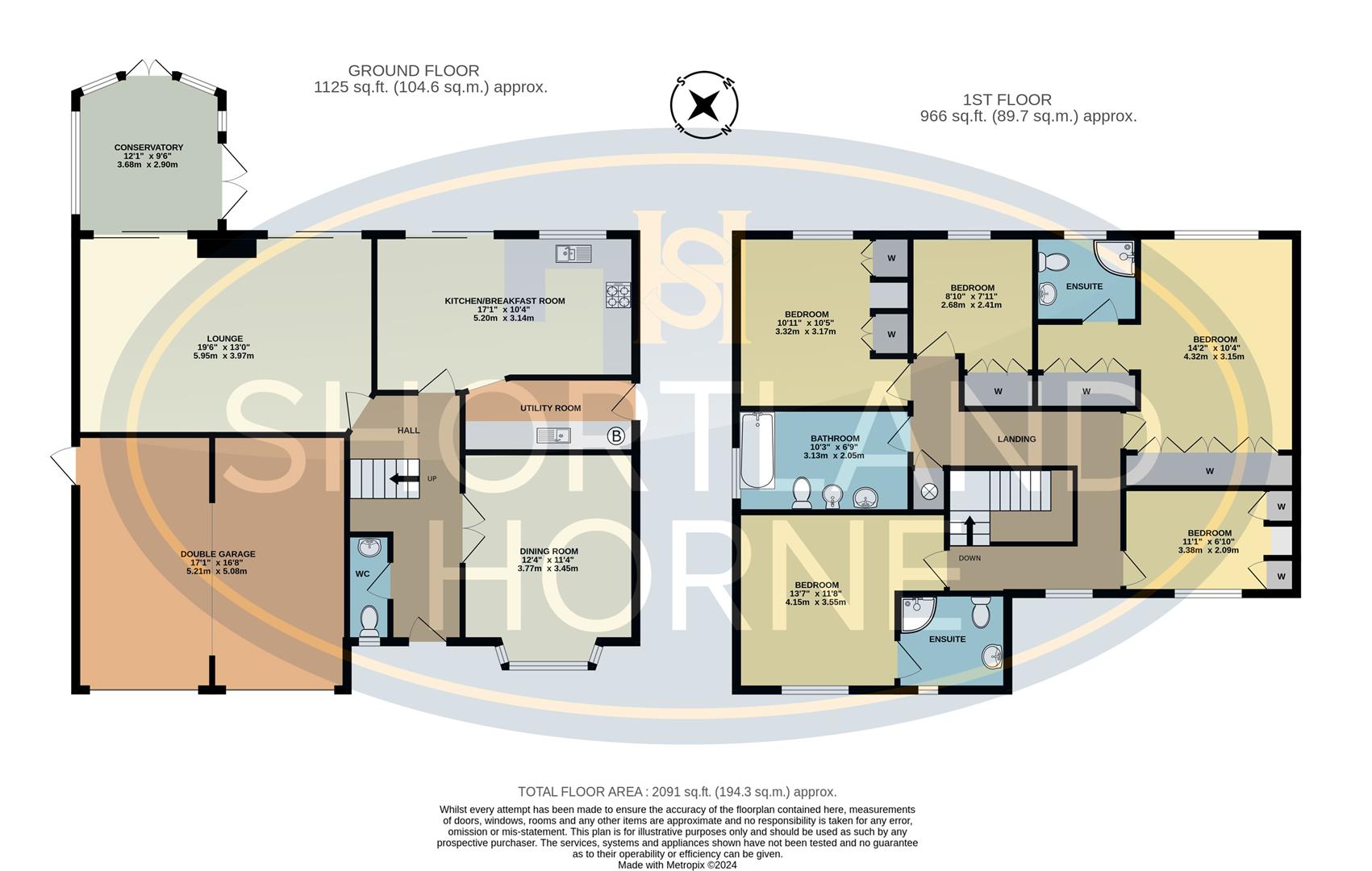Detached house for sale in Canford Close, Finham, Coventry CV3
* Calls to this number will be recorded for quality, compliance and training purposes.
Property description
Nestled in the desirable location of Finham, this superb five-bedroom detached family home in the quiet cul de sac location of Canford Close is a true gem. Boasting three reception rooms, including a lounge, dining room, and a delightful conservatory, this property offers ample space for entertaining and relaxation.
The ground floor features a well-appointed kitchen/breakfast room, perfect for whipping up delicious meals, and a convenient utility room. Upstairs, you'll find five generously sized bedrooms, two of which benefit from en-suites, providing both comfort and privacy.
One of the highlights of this property is the landscaped rear garden, offering stunning views over open fields, creating a peaceful retreat right at your doorstep. Additionally, the off-road parking to the front ensures convenience for you and your guests with access to the double garages.
With great school catchments in the area, this home is ideal for families looking to settle in a welcoming community with excellent educational opportunities. Don't miss the chance to make this charming property your own and enjoy the best of family living in Coventry.
Ground Floor
Hallway
Lounge (5.95 x 3.97 (19'6" x 13'0"))
Kitchen/Breakfast Room (5.20 x 3.14 (17'0" x 10'3"))
Utility Room
Dining Room (3.77 x 3.45 (12'4" x 11'3"))
Conservatory (3.68 x 2.90 (12'0" x 9'6"))
W/C
First Floor
Master Bedroom (4.32 x 3.15 (14'2" x 10'4"))
En Suite
Bedroom 2 (4.15 x 3.55 (13'7" x 11'7"))
En Suite
Bedroom 3 (3.32 x 3.17 (10'10" x 10'4" ))
Bedroom 4 (3.38 x 2.09 (11'1" x 6'10"))
Bedroom 5 (2.68 x 2.41 (8'9" x 7'10"))
Bathroom (3.13 x 2.05 (10'3" x 6'8"))
Double Garage (5.21 x 5.08 (17'1" x 16'7"))
Property info
For more information about this property, please contact
Shortland Horne, CV1 on +44 24 7688 0022 * (local rate)
Disclaimer
Property descriptions and related information displayed on this page, with the exclusion of Running Costs data, are marketing materials provided by Shortland Horne, and do not constitute property particulars. Please contact Shortland Horne for full details and further information. The Running Costs data displayed on this page are provided by PrimeLocation to give an indication of potential running costs based on various data sources. PrimeLocation does not warrant or accept any responsibility for the accuracy or completeness of the property descriptions, related information or Running Costs data provided here.










































.jpeg)
