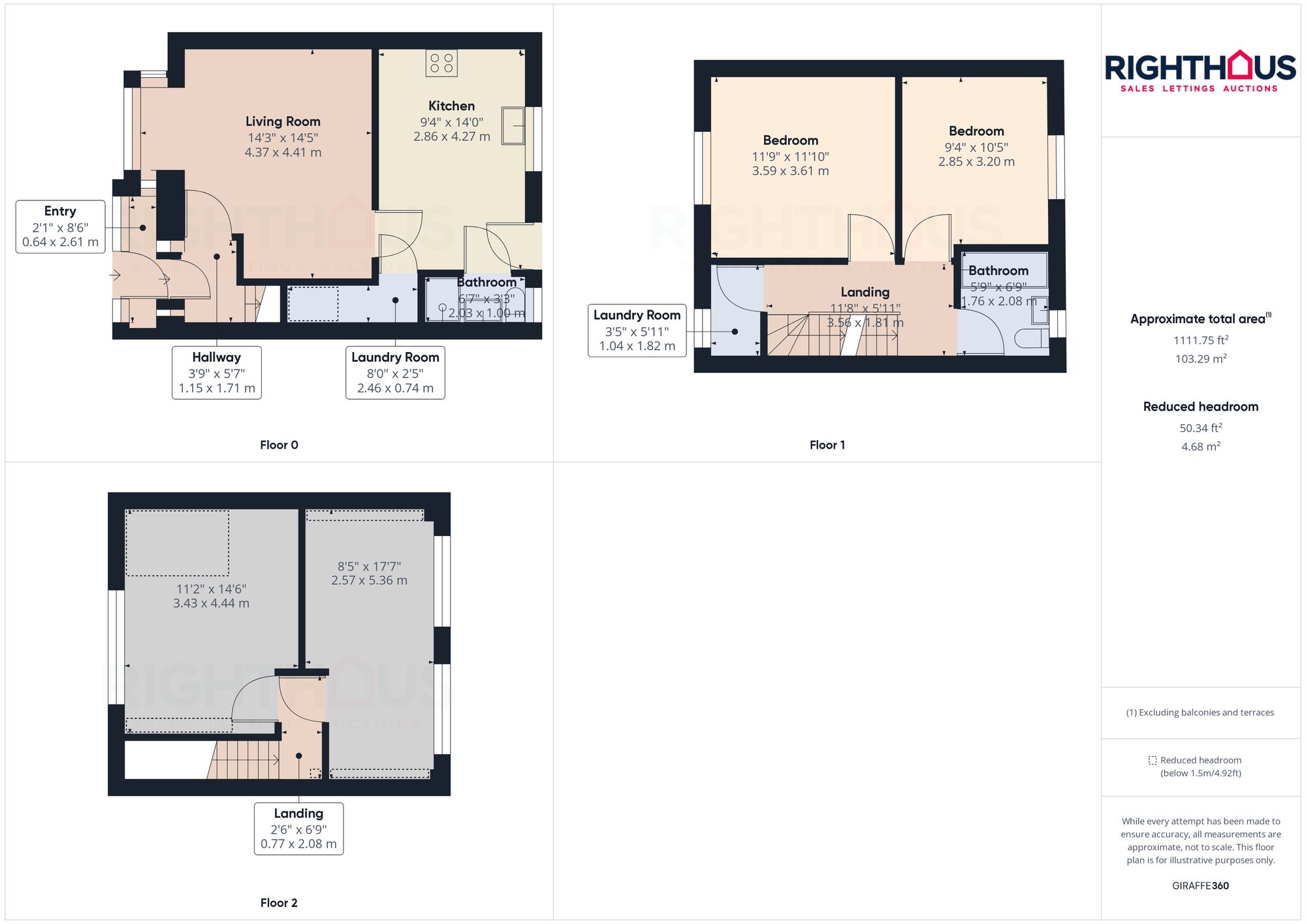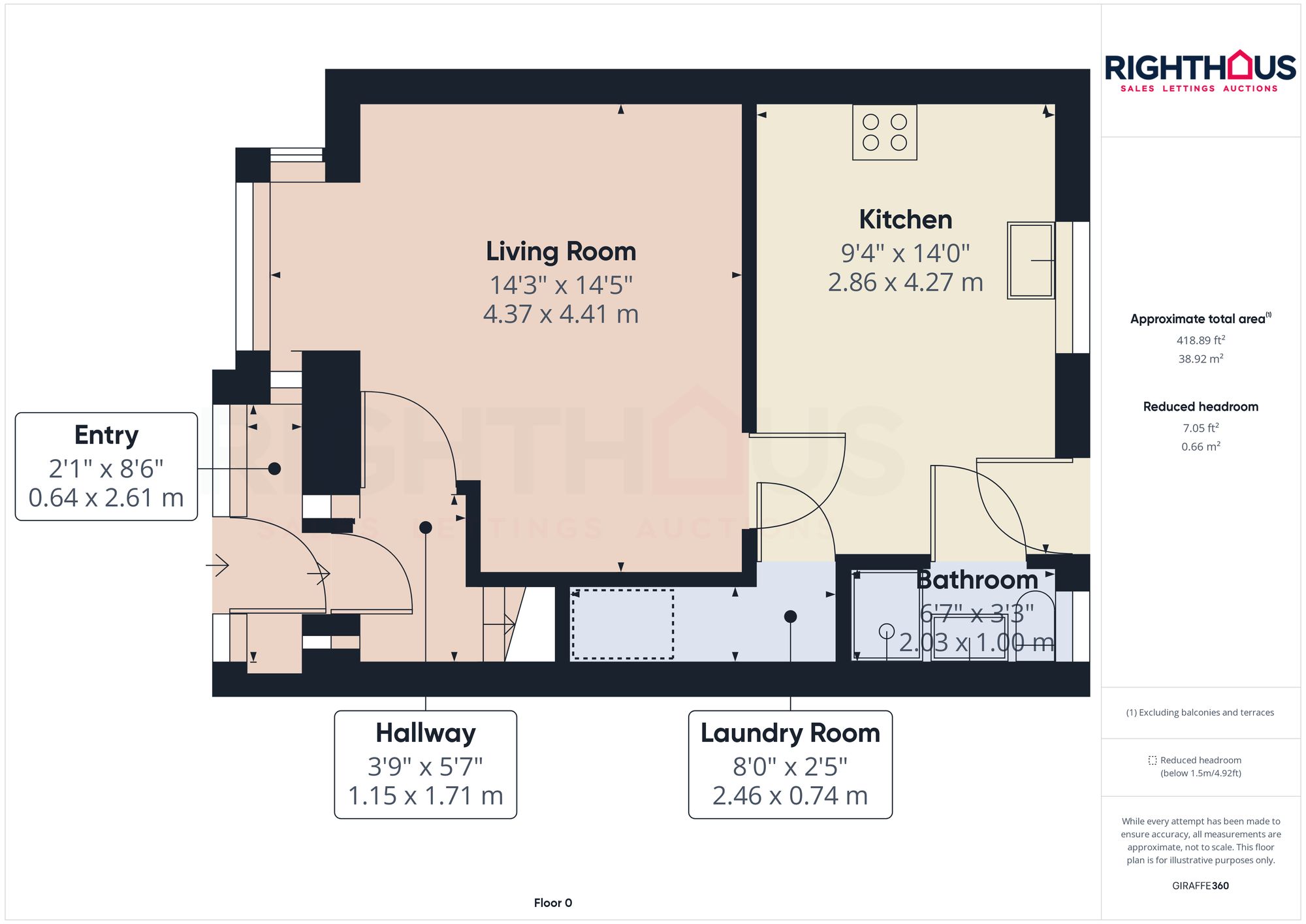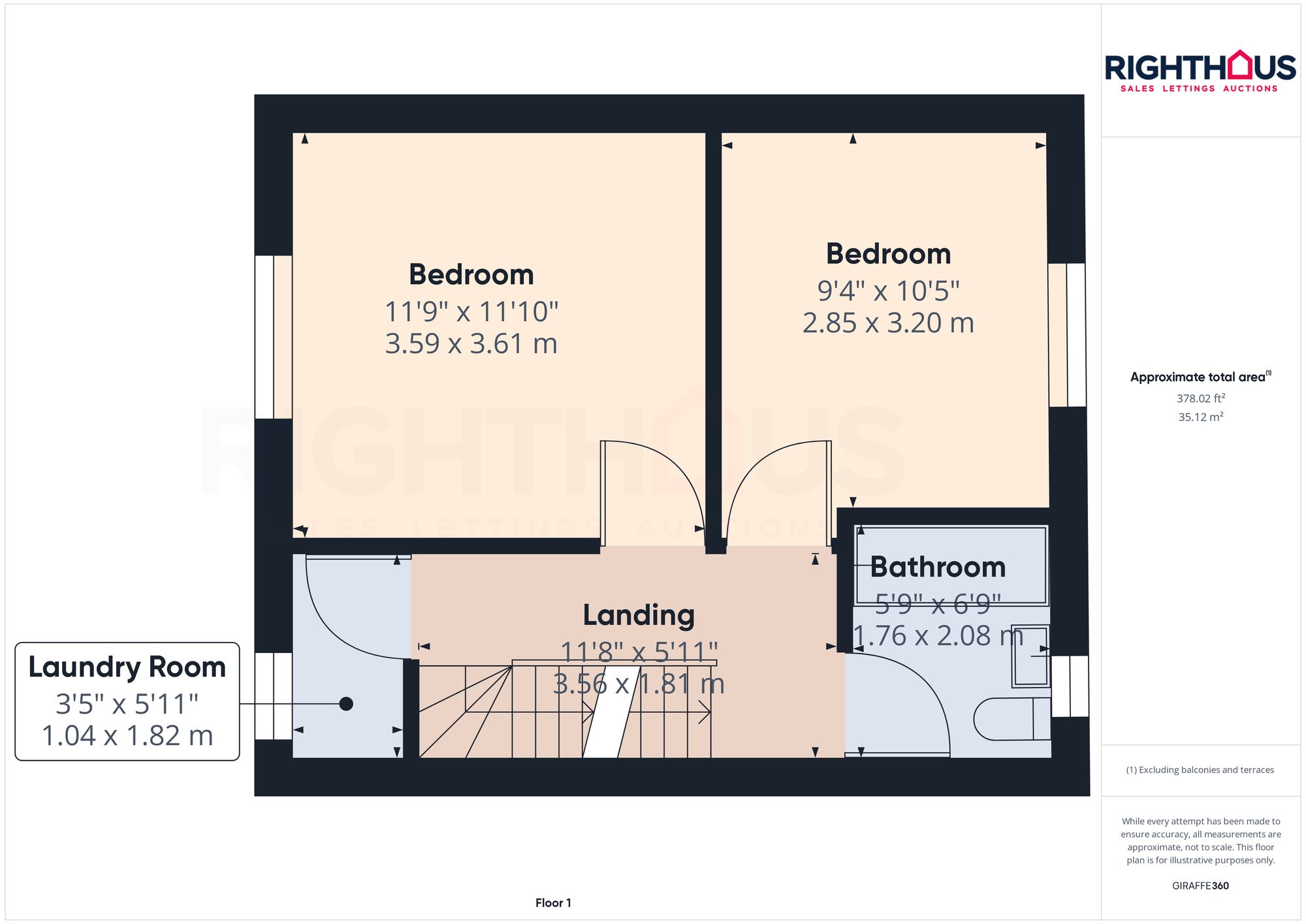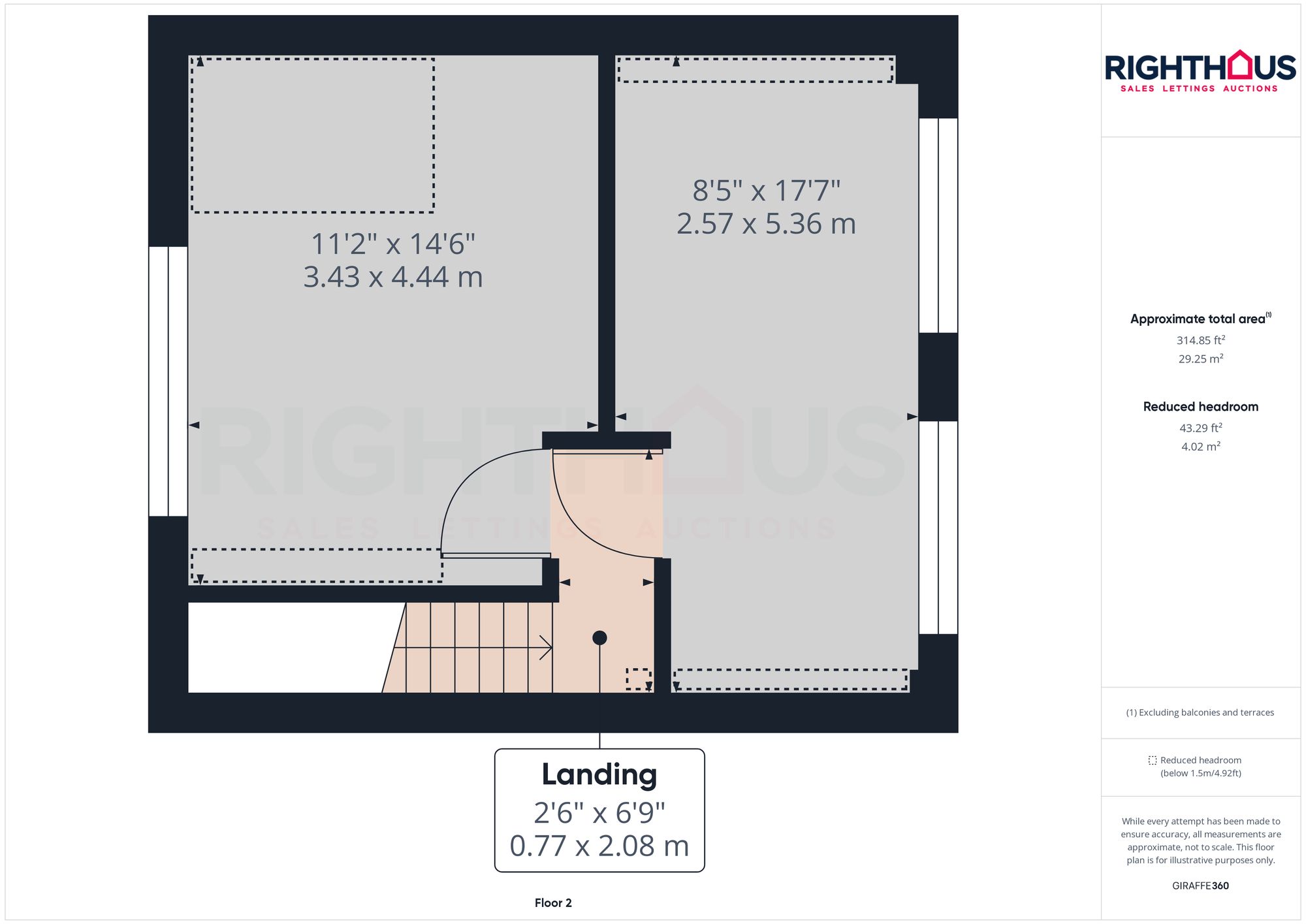Terraced house for sale in Haycliffe Avenue, Bradford BD7
* Calls to this number will be recorded for quality, compliance and training purposes.
Property features
- Recently extended with two large dormers
- Popular location off of moore avenue
- Four double bedrooms plus study
- Modern throughout
- Two bathrooms
- Mid terrace
- Double driveway
Property description
Welcome to this recently extended 4-bedroom mid-terraced home off of the the popular Moore Avenue. The property boasts a modern interior with two large dormers that flood the space with natural light. With four bedrooms plus a study, two bathrooms, and a double driveway, this home offers plenty of space for a growing family. Situated in a sought-after location, the property is perfect for those looking for a stylish and spacious living arrangement.
Outside, you'll find a low maintenance garden to the rear, ideal for enjoying those sunny afternoons. The garden is south easterly facing, providing a tranquil space to relax or entertain guests. The block-paved driveway offers parking for two cars and gives convenient access to the property. Don't miss out on the opportunity to make this beautiful house your new home - book a viewing today!
Location
Haycliffe Avenue is an incredibly desirable location, offering convenient access to a wide range of shops in and around the local Wibsey village. These shops include supermarkets, health centres, restaurants, banks, and many other amenities. Additionally, Haycliffe Avenue is only a few miles away from the motorway networks, Low Moor train station, and is conveniently situated in the middle of bus routes to Leeds, Bradford, and beyond.
Porch
Giving access to the hallway.
Hallway
Giving access to the lounge and first floor landing.
Lounge (4.41m x 4.37m)
The lounge features a bay window, which allows for ample natural light to fill the space. It benefits from gas central heating, ensuring a cozy and comfortable atmosphere during colder months. The double glazing is in place, providing excellent insulation and energy efficiency for a peaceful living environment.
Kitchen (4.27m x 2.86m)
The kitchen is equipped with a variety of wall and base units, providing ample storage space. Additionally, there is a generous amount of workspace available. You will also find a convenient 1 bowl sink unit with a drainer, a freestanding cooker, as well as the added comfort of gas central heating and double glazing.
Wc (2.03m x 1.00m)
The shower room is tastefully adorned with elegant tiles, creating a visually pleasing atmosphere. It boasts a luxurious three-piece suite, consisting of a comfortable low level W.C., a stylish pedestal hand basin, and a spacious shower cubicle, perfect for unwinding after a long day. Furthermore, this delightful room is equipped with the convenience of under floor heating, ensuring a cozy and warm experience, and the added benefit of double glazing, providing both insulation and tranquility.
Master Bedroom (3.61m x 3.59m)
The bedroom boasts a lovely modern decor and is adorned with plush carpeting. It is equipped with the convenience of modern fitted wardrobes, as well as the comfort of gas central heating and double glazing.
Bedroom 2 (3.20m x 2.85m)
The bedroom is beautifully adorned with modern decor and flooring, which adds a touch of elegance to the space. Additionally, you will be pleased to know that it benefits from the convenience of gas central heating and the added comfort of double glazing.
Study (1.82m x 1.04m)
The bedroom enjoys the advantages of gas central heating and double glazing.
Stairs And Landing
Giving access to the two second floor bedrooms
Bedrooom 3 (4.44m x 3.43m)
The bedroom is enhanced by modern decor and large dormer. It also enjoys the advantages of gas central heating and double glazing.
Bedroom 4 (5.36m x 2.75m)
The bedroom is enhanced by modern decor and large dormer. It also enjoys the advantages of gas central heating and double glazing.
Bathroom (2.08m x 1.76m)
The family bathroom is fully tiled and features a 3-piece suite, which includes a panelled bath, a low level W.C., a pedestal hand basin, and a shower over the bath. Additionally, this bathroom offers the convenience of gas central heating and double glazing.
Rear Garden
To the rear of the property is a low maintenance garden which is south easterly facing. The rear garden can be accessed via alley, ginnel and rear pathway
Parking - Driveway
Property info




For more information about this property, please contact
Righthaus, BD6 on +44 1274 978194 * (local rate)
Disclaimer
Property descriptions and related information displayed on this page, with the exclusion of Running Costs data, are marketing materials provided by Righthaus, and do not constitute property particulars. Please contact Righthaus for full details and further information. The Running Costs data displayed on this page are provided by PrimeLocation to give an indication of potential running costs based on various data sources. PrimeLocation does not warrant or accept any responsibility for the accuracy or completeness of the property descriptions, related information or Running Costs data provided here.



























.png)
