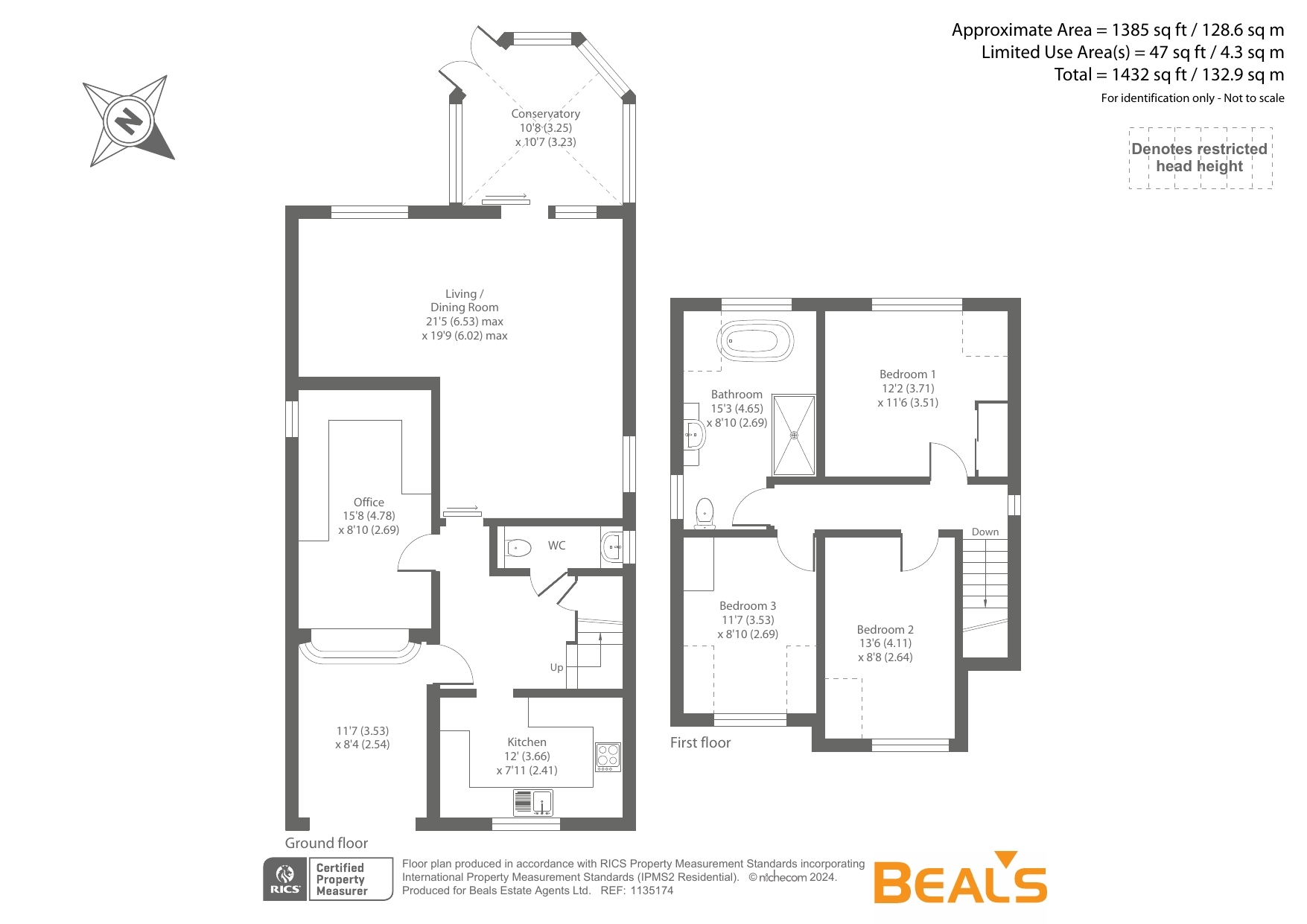Detached house for sale in Balmoral Close, Gosport, Hampshire PO13
* Calls to this number will be recorded for quality, compliance and training purposes.
Property features
- Detached house
- Three double bedrooms (1385 sq ft)
- Fantastic bathroom with shower & roll top bath
- Open plan living / dining room
- Additonal study & utility room
- Driveway parking
- Private & enclosed rear garden
- Cul-de-sac location
- EPC rating - C
- Tenure - freehold
Property description
Beals Estate Agents offer this lovely home set in a prime position at the end of a cul-de-sac. It offers spacious accommodation across two floors which includes an open plan living and dining room, conservatory, three double bedrooms and fantastic four piece bathroom with a Roll Top bath. The South/Westerly facing rear garden is private and enclosed and there is driveway parking to the front.
Introduction
Presenting this charming, detached house boasting three double bedrooms, located in a sought-after neighbourhood. The property features a well-maintained garden, perfect for relaxing or entertaining guests. Step inside to discover a bright and spacious conservatory, ideal for enjoying the natural light. The property also benefits from off-street parking, providing convenience for residents and visitors alike. The interior of the house is thoughtfully designed, offering comfortable living spaces and modern amenities. With easy access to local amenities, schools, and transport links, this property is ideal for families or professionals seeking a peaceful yet well-connected lifestyle. Don't miss the opportunity to make this delightful house your new home. Contact us today to arrange a viewing and experience the charm of this property for yourself.
Internally
This house offers well proportioned accommodation which starts with the wide and imposing entrance hall which has doors to the principal rooms and stairs leading to the first floor. To the front of the house is the contemporary style kitchen which comes complete with an integrated double oven and induction hob. There is a separate utility area which forms part of the second reception room, which is ideal for a study or office space. There is a modern cloakroom/w.c off the entrance hall whilst the open plan living and dining room is situated to the rear of the house and offers plenty of space for entertaining friends and family. The conservatory is well appointmed and overlooks the rear garden. On the first floor there are three double bedrooms with fitted wardrobes to bedroom one and access to eaves storage from bedroom two. Lastly, there is a fantasic and spacious bath and shower room which has a feature roll top bath and separate shower cubicle.
Externally
The private and enclosed South/Westerly facing rear garden is stocked with established plants, shrubs and hedges. There is a well-maintained lawn area along with a patio area and there is a door leading to a covered storage area to the side of the house which also has a roller door providing access to the front. There is a further gated side pedestrian access with access from the other side of the house. To the front is driveway parking with a small stocked garden area and there is a large, covered porch.
Location
The house is well situated at the end of a cul-de-sac but offers good access to the A32 for links into Fareham. The property is close to the Eclipse bus route offering good links between Gosport and Fareham. There are schools in the immediate area along with parks, local shops and a leisure centre.
Accommodation
Porch (11' 7" x 8' 4")
Entrance Hall
Kitchen (12' 0" x 7' 11")
Office / Utility Area (15' 8" x 8' 10")
Cloakroom/W.C
Living / Dining Room (21' 5" x 19' 9")
Maximum measurement
Conservatory (10' 8" x 10' 7")
First Floor Landing
Bedroom 1 (12' 2" x 11' 6")
Bedroom 2 (13' 6" x 8' 8")
Bedroom 3 (11' 7" x 8' 10")
Bathroom (15' 3" x 8' 10")
Tenure
Freehold
Council Tax
Band E
Property info
For more information about this property, please contact
Beals - Gosport, PO12 on +44 23 9229 0414 * (local rate)
Disclaimer
Property descriptions and related information displayed on this page, with the exclusion of Running Costs data, are marketing materials provided by Beals - Gosport, and do not constitute property particulars. Please contact Beals - Gosport for full details and further information. The Running Costs data displayed on this page are provided by PrimeLocation to give an indication of potential running costs based on various data sources. PrimeLocation does not warrant or accept any responsibility for the accuracy or completeness of the property descriptions, related information or Running Costs data provided here.


























.png)