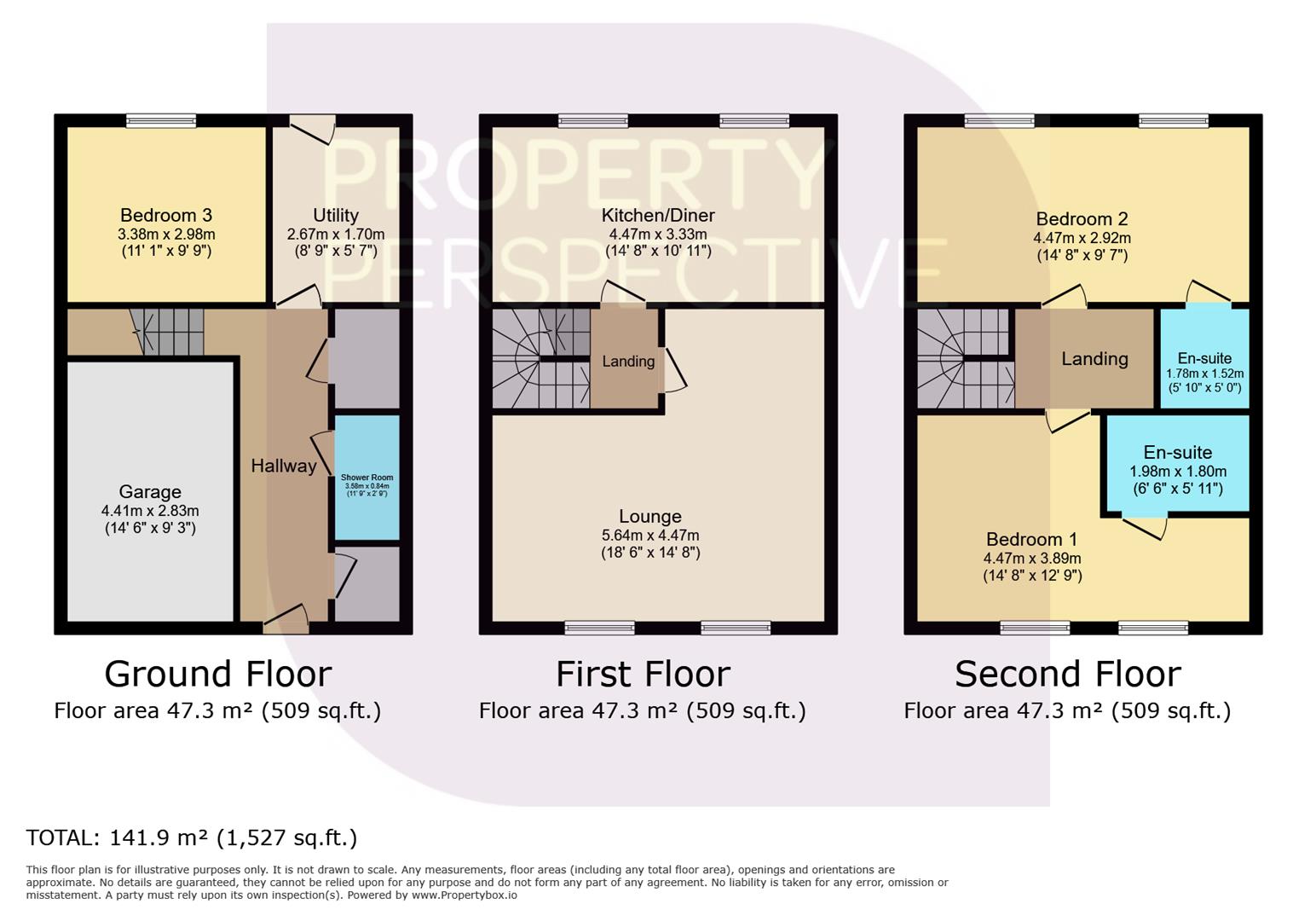Terraced house for sale in Hazel Pear Close, Horwich, Bolton BL6
* Calls to this number will be recorded for quality, compliance and training purposes.
Property features
- Three double bedrooms
- Two bedrroms have en-suite facilities
- Ground floor shower room
- Utility room
- Large reception room
- Kitchen diner
- Driveway parking plus garage
- Close to motorway
Property description
* popular residential area * garage and driveway * close to schools * good motorway access *
Listed for sale is this three bedroom, three storey mid town house, ideally suited for families and couples.
The first bedroom is a well-proportioned double room, complete with an en-suite bathroom and built-in wardrobes, offering ample storage space. The second bedroom also features a double room layout and comes with an en-suite shower room.
The property enjoys a well-equipped kitchen, complete with dining space, perfect for hosting family meals or entertaining guests. The home also benefits from a large reception room, providing an additional area for relaxation or socializing. Externally there is a garden to the rear and driveway to the front.
Location-wise, this property is in close proximity to public transport links, ensuring easy commuting to and from work or other destinations. Families will appreciate the nearby schools.. Local amenities are close by providing convenient access to shopping. Furthermore, the property's closeness to the motorway offers an additional layer of convenience for those who drive.
Please contact us for further details and to arrange a viewing. Don't miss out on this opportunity to own a home that offers not only a comfortable living environment but also a highly convenient location.
External Front
Driveway parking with garage.
Hallway
Access to ground floor accommodation. Stairs to first floor.
Bedroom 3 (2.64m x 2.64m (8'7" x 8'7"))
Double bedroom with window to the rear aspect. Carpet flooring.
Shower Room (3.58m x 0.84m (11'9 x 2'9))
Fitted with a three-piece suite with shower cubicle, wash hand basin and w/c. Tiled flooring.
Utility Room (2.69m x 1.70m (8'10 x 5'7))
Fitted with base units with work surfaces over. Sink unit. Boiler. Vinyl flooring. Door to rear garden.
First Floor Landing
Access to first floor accommodation. Stairs to second floor.
Kitchen Diner (4.47m x 3.33m (14'8 x 10'11))
Fitted with wall and base units with work surfaces over incorporating sink unit and drainer. Integrated oven and hob. Space for dining table and chairs. Window to the rear aspect. Vinyl flooring.
Lounge (5.69m x 4.47m (18'8 x 14'8))
Large reception room with windows to the front aspect. Laminate flooring.
Second Floor Landing
Access to second floor accommodation.
Bedroom 1 (4.47m x 3.89m (14'8 x 12'9))
Double bedroom with windows to the front aspect. Fitted wardrobes. Carpet flooring. Door to en-suite bathroom.
En-Suite Bathroom (1.98m x 1.80m (6'6 x 5'11))
Fitted with a three-piece suite with bath, wash hand basin and w/c. Vinyl flooring.
Bedroom 2 (4.47m x 2.92m (14'8 x 9'7))
Double bedroom with windows to the rear aspect. Carpet flooring. Door to en-suite shower room.
En-Suite Shower Room (1.78m x 1.52m (5'10 x 5'))
Fitted with a three-piece suite with shower cubicle, wash hand basin and w/c. Vinyl flooring.
External Rear
To the rear is a fence enclosed lawned garden.
Property info
Floorplanfinal-2B38F92B-5A67-4752-A913-51Ad23Ffc9B View original

For more information about this property, please contact
The Property Perspective, WA14 on +44 161 219 8557 * (local rate)
Disclaimer
Property descriptions and related information displayed on this page, with the exclusion of Running Costs data, are marketing materials provided by The Property Perspective, and do not constitute property particulars. Please contact The Property Perspective for full details and further information. The Running Costs data displayed on this page are provided by PrimeLocation to give an indication of potential running costs based on various data sources. PrimeLocation does not warrant or accept any responsibility for the accuracy or completeness of the property descriptions, related information or Running Costs data provided here.
























.png)