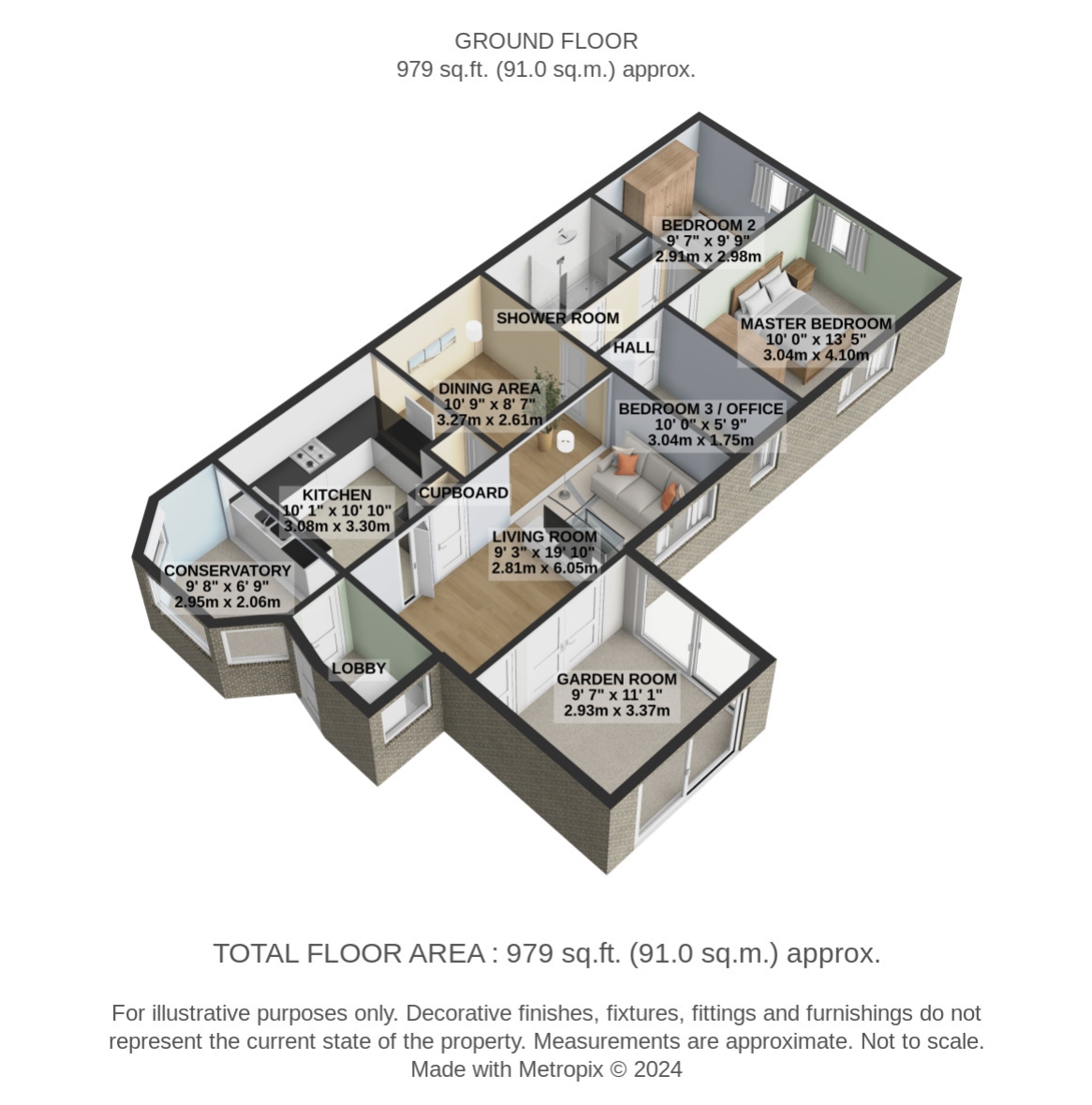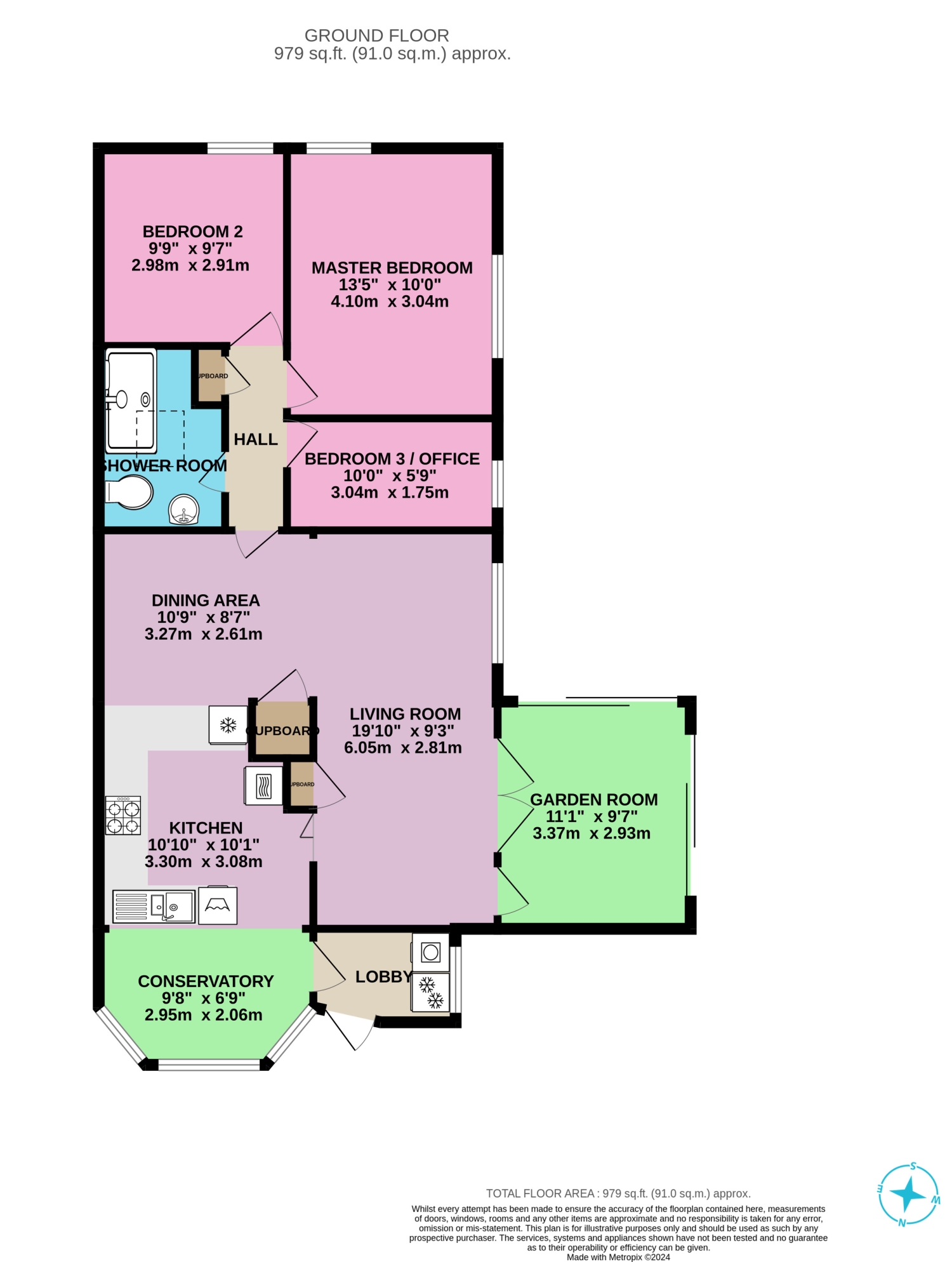Semi-detached bungalow for sale in Monks Dale, Yeovil BA21
* Calls to this number will be recorded for quality, compliance and training purposes.
Property features
- Peaceful Location
- Stunning enclosed rear garden
- Three bedrooms and modern shower room
- Gas central heating and double glazing
- Garage
- Popular Area
- Close to local amenities and schools
- Enquire now 24/7 for the video and to book a viewing
Property description
EweMove - This wonderful 3 bedroom bungalow with spacious living accommodation is nestled in its own tranquil oasis, with stunning gardens that surround the rear of the property. This property is a must view to appreciate the quiet location with a beautifully landscaped garden. Boasting well proportioned rooms, an entrance lobby, a kitchen with adjoining conservatory, a large living and dining room, a beautiful garden room, 3 bedrooms, a modern shower room and a garage.
Nestled amidst the hustle and bustle of urban life lies a beautiful sanctuary. This property defies the very essence of its town setting. The first thing that captures your attention is not the structure itself, but the lush greenery of the garden.
The bungalow, though unassuming from the outside, unfolds into a haven of tranquility once you step through its threshold. As you enter the property into the entrance lobby, there is space in here for extra appliances. Into the kitchen which has a conservatory adjoining it, so it's lovely and light and perfect for casual dining. This flows into the living and dining room which welcomes you with natural light streaming in through a large window and into the garden room, setting the tone for relaxation and leisure. Beyond the dining room is the hallway which leads to the 3 bedrooms and a modern shower room, the master bedroom being dual aspect which looks out to the beautiful garden.
Venturing further, the heart of this oasis reveals itself in the form of a meticulously landscaped garden, shielded from the outside world by tall, swaying trees, pathways wind through the foliage, leading to alcoves perfect for quiet contemplation. The garden unfurls like a tapestry of nature's finest offerings—a brook meanders at the bottom of the garden, while a shaded arbour provides refuge from the midday sun. The air is alive with the symphony of chirping birds and rustling leaves, transporting you far from the urban life that lies just beyond the garden. There is also a garden shed, a fish pond and a garage with power.
Lobby
This has space for several appliances
Conservatory
2.06m x 2.95m - 6'9” x 9'8”
Adjoining the kitchen giving lots of natural light and is perfect for breakfast or casual dining.
Kitchen
3.3m x 3.08m - 10'10” x 10'1”
Kitchen with space for washing machine, gas hob with extractor over, eyeline electric oven and grill, integrated fridge, 1.5 bowl sink with mixer tap. Open pass through to the dining room.
Living Room
6.05m x 2.81m - 19'10” x 9'3”
A wonderful light and spacious living room which has stunning views of the garden through the large window, leads to the garden room and the dining area.
Dining Area
2.61m x 3.27m - 8'7” x 10'9”
A more formal dining area with an open pass through to the kitchen, slightly elevated from the living room.
Hall
Leads to the bedrooms and bathroom.
Master Bedroom
4.1m x 3.04m - 13'5” x 9'12”
A very good size double bedroom with dual aspect, the larger of the windows has stunning views to the garden.
Bedroom 2
2.98m x 2.91m - 9'9” x 9'7”
A good size double bedroom, with fitted wardrobes and storage.
Bedroom 3
1.75m x 3.04m - 5'9” x 9'12”
A single bedroom which the vendors use as an office currently.
Shower Room
2.83m x 1.92m - 9'3” x 6'4”
A modern shower room with a large double shower cubicle, white WC and basin.
Garage
4.79m x 2.28m - 15'9” x 7'6”
Single garage with personnel door to the garden and up and over garage door that opens onto the service road. Power and light.
Garden
A stunning garden with lawn, shrubs, fruit trees, a fish pond, garden shed, patio area and paths that leads down to a small brook. Access to the garage through a personnel door.
Parking
One car can be parked outside the garage.
Side Access
The entrance to the property is via a path that leads from the road to the side of the house.
Property info
165Monksdale View original

165Monksdale-High View original

For more information about this property, please contact
EweMove Sales & Lettings - Yeovil & Sherborne, BD19 on +44 1935 590844 * (local rate)
Disclaimer
Property descriptions and related information displayed on this page, with the exclusion of Running Costs data, are marketing materials provided by EweMove Sales & Lettings - Yeovil & Sherborne, and do not constitute property particulars. Please contact EweMove Sales & Lettings - Yeovil & Sherborne for full details and further information. The Running Costs data displayed on this page are provided by PrimeLocation to give an indication of potential running costs based on various data sources. PrimeLocation does not warrant or accept any responsibility for the accuracy or completeness of the property descriptions, related information or Running Costs data provided here.



























.png)

