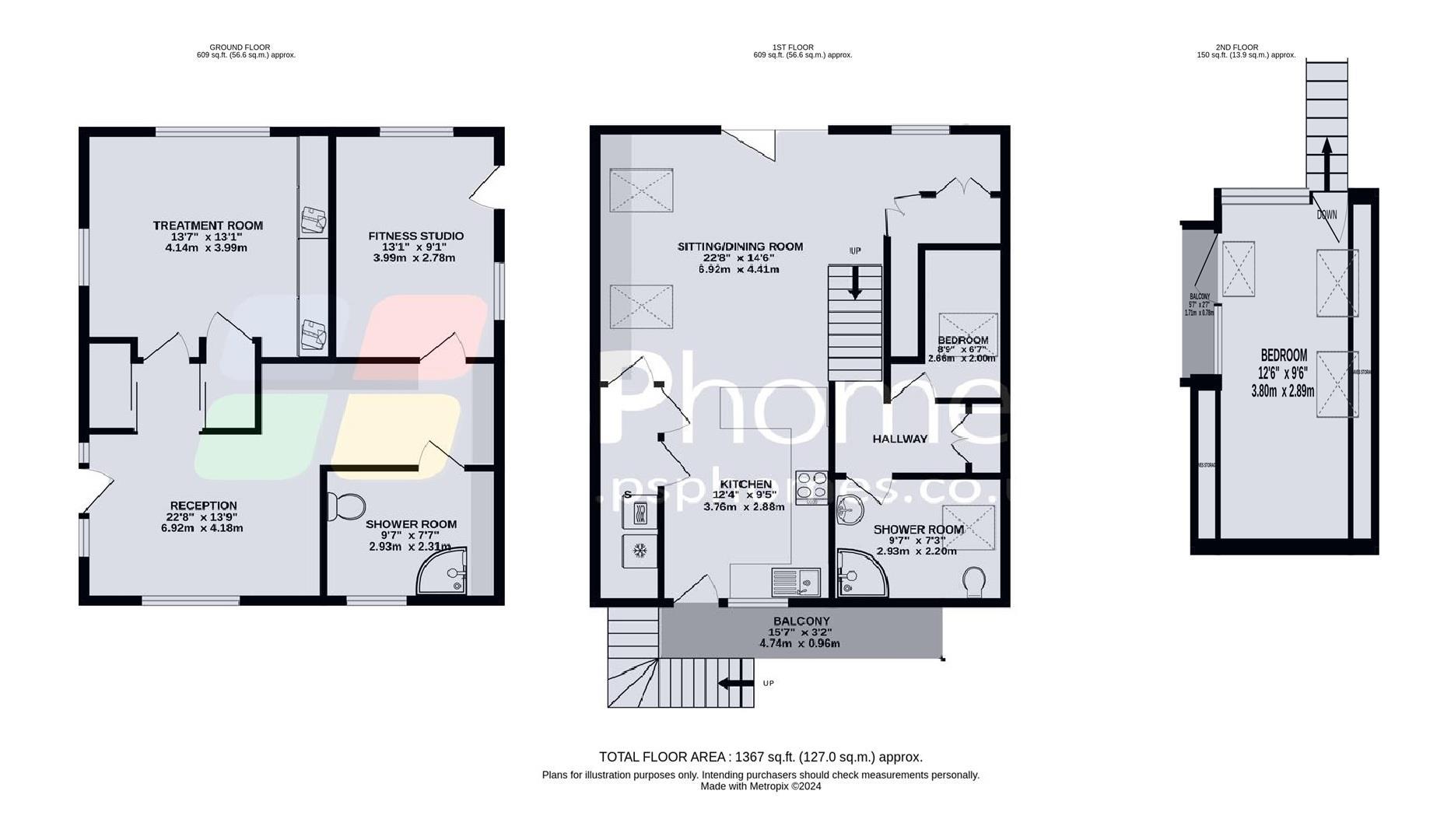Detached house for sale in Junction Road, Burgess Hill RH15
* Calls to this number will be recorded for quality, compliance and training purposes.
Property features
- Unique detached property.
- Development opportunity with approved planning permission.
- Established successful business with ongoing potential.
- Contemporary Scandinavian styled living accommodation.
- Plot size approaching 0.2 acres.
- Convenient location.
Property description
** family home ** development opportunity ** successful established business **
The Property.
An opportunity to acquire a unique detached property that sits on a good size plot and is located in a very convenient position. The property has been skilfully converted, with much attention to detail, by the present owner whom has been in residence since 1995. Presently the ground floor accommodation is arranged for its current use as an established Chiropractic practice and Pilates studio whilst the first floor and roof apex provides light, stylish living accommodation. Outside there are good size areas of attractive gardens to both front and rear as well as a large block paved driveway, garage and carport. Additionally the property holds full planning permission to build two further attached houses. Situated in Junction Road the property is ideally located to take advantage of all Burgess Hill's comprehensive facilities.
The Ground Floor.
The ground floor is currently arranged for its present use as an established Chiropractic practice and Pilates studio. There is a large reception area with a desk and associated furniture as well as two modern changing cubicles. The spacious treatment room has fitted storage wardrobes etc, a separate studio and a well equipped cloakroom. There are double glazed windows throughout and doors to the front and both sides giving access to the grounds and gardens. The ground floor internal configuration has been designed and constructed to readily convert into living accommodation if required. Underfloor heating throughout.
The First Floor.
The stylish accommodation on the first floor is light and spacious with an open plan living area and modern fitted kitchen. Scandinavian architectural design runs throughout and there are many practical storage features with an array of fitted storage cupboards and wardrobes integrated within all rooms. There are many eye catching benefits including a bi-fold Juliette balcony, however a commanding feature is the bespoke staircase leading to the stunning principle bedroom with glass panel wall and balcony with distant views. Additionally on the first floor is a further bedroom and modern shower room.
Gardens And Grounds.
The enclosed plot extends to approaching 0.2 of an acre. To the front is a large area of block paved driveway affording off road parking for numerous vehicles. This is relieved by areas of formal and wild gardens. There is also a covered carport area with attached single garage. The attractive rear garden offers a large expanse of lawn with mature trees and shrubs. There are three garden sheds offering ample storage as well as an understairs storage cupboard housing the gas boiler, meters etc. There is gated access to the front from both sides and a feature staircase rising to the first floor.
Development Opportunity.
There is full planning permission granted for the addition of two further residential dwellings. For further information please refer to Mid Sussex District Council planning portal. Documents for reference DM/17/2923.
Location.
The property is located on Junction Road, a comfortable walk from Wivelsfield main line station, local shops and a school. There is easy access to the town centre with its wide variety of facilities including a Waitrose supermarket and Burgess Hill main line railway station whilst the Triangle Leisure Centre and the A23 link road are within striking distance. Burgess Hill is surrounded by stunning countryside and picturesque villages. There are very good road and rail connections to London, Brighton, Gatwick Airport and more locally, Lewes and Haywards Heath.
** internal viewing is highly recommended, strictly by appointment **
Property info
For more information about this property, please contact
PSP Homes, RH15 on +44 1444 683815 * (local rate)
Disclaimer
Property descriptions and related information displayed on this page, with the exclusion of Running Costs data, are marketing materials provided by PSP Homes, and do not constitute property particulars. Please contact PSP Homes for full details and further information. The Running Costs data displayed on this page are provided by PrimeLocation to give an indication of potential running costs based on various data sources. PrimeLocation does not warrant or accept any responsibility for the accuracy or completeness of the property descriptions, related information or Running Costs data provided here.



































.gif)