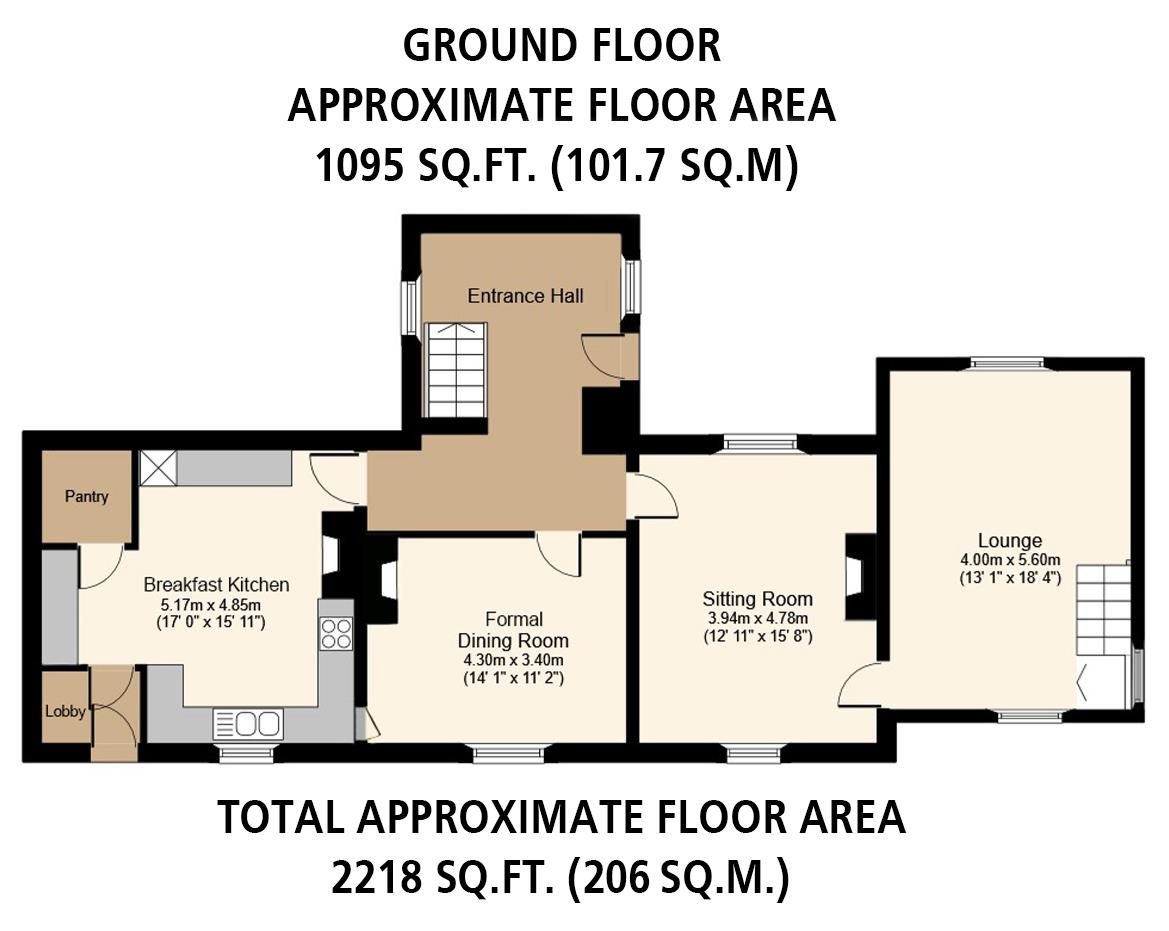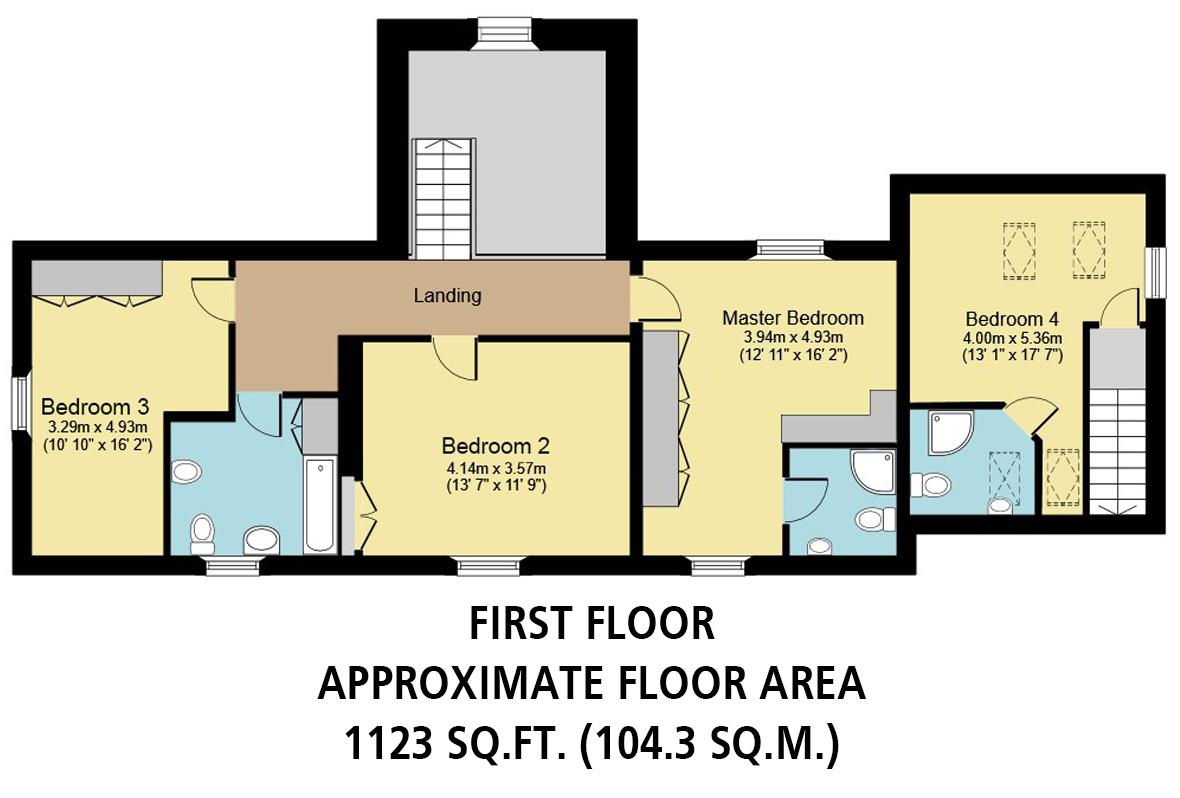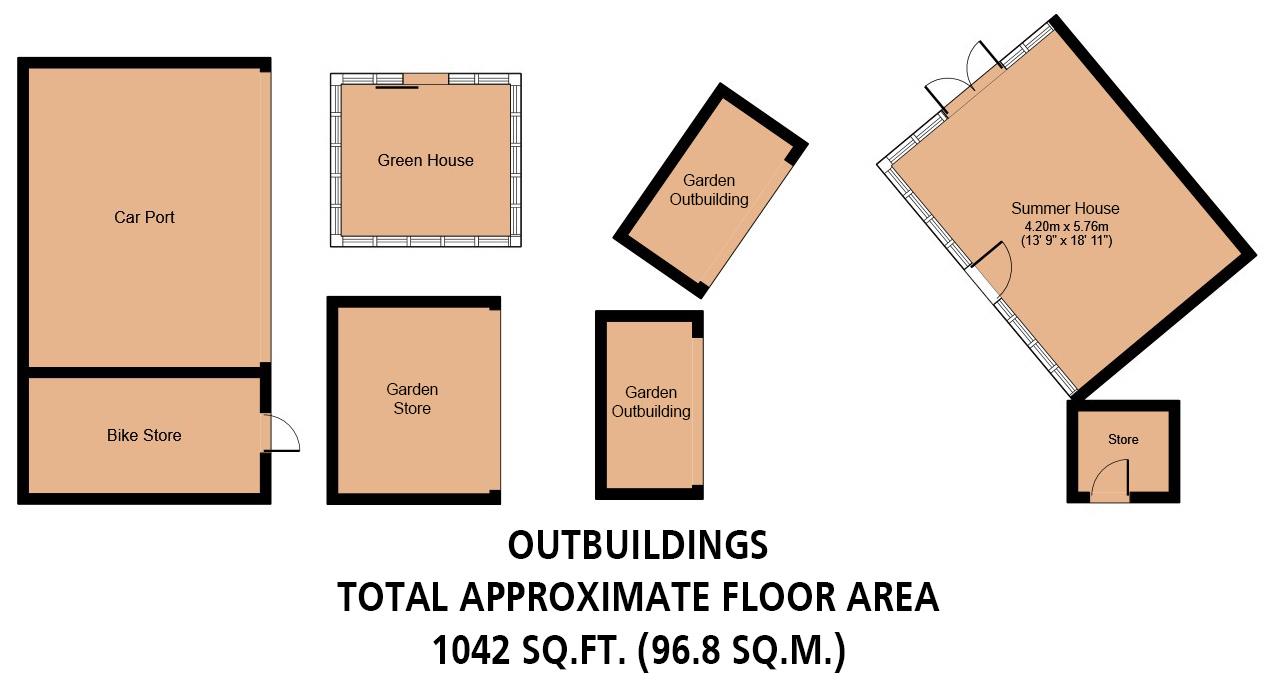Detached house for sale in Upper Padley, Grindleford, Hope Valley S32
* Calls to this number will be recorded for quality, compliance and training purposes.
Property features
- A Rare Opportunity to Acquire a Four Bedroomed Historic Residence
- Grade II Listed and Dating Back to the 18th Century
- Picturesque Hope Valley Location with Wonderful Far-Reaching Views
- Retaining a Wealth of Character Features
- Gritstone Fireplaces to the Breakfast Kitchen & Formal Dining Room
- Four Generously-Sized Double Bedrooms, Two with En-Suite Shower Rooms
- Beautifully Landscaped, Substantial Gardens for Enjoying the Tranquil Setting
- An Extensive Variety of Mature, Unusual Shrubs Populate the Garden
- Off-Road Parking for Several Vehicles and a Two-Vehicle Carport
- Standing on a Private Plot of Approximately 1.5 Acres
Property description
A rare opportunity has arisen to acquire this magnificent four bedroomed detached residence, located in the picturesque Hope Valley and enjoying stunning far-reaching views. Dating back to the 18th century, Padley Manor Farm is a Grade II listed family home that sits within a private plot that extends to approximately 1.5 acres.
Constructed from the stone that was used for the now ruined Padley Manor, this historic dwelling retains a wealth of character, including features such as stone mullioned windows, exposed timber beams and decorative gritstone fireplaces. The former dairy and hayloft from when the property was used as a farm now accommodate the breakfast kitchen and third bedroom.
Padley Manor Farm is a truly unique offering and has the benefit of a country-style breakfast kitchen, three generously-sized reception rooms and a welcoming entrance hall that showcases a double-height ceiling with a galleried landing above. Set across the first floor are three double bedrooms, one with an en-suite, and a well-appointed family bathroom. Accessed separately from the ground floor lounge is the fourth bedroom that has the advantage of an en-suite shower room, making it ideal for a teenager or dependant relative.
Presenting the perfect retreat to relish the tranquil surroundings are the substantial, beautifully landscaped gardens which are a haven for nature. The gardens have to be seen to be fully appreciated and are densely populated with mature trees and a comprehensive variety of established, unusual shrubs. Within the gardens, there is also a pleasant stone flagged seating terrace and a versatile summer house. Situated across from the property is a useful kitchen garden that contains a greenhouse, garden store and various planting areas, allowing the homeowner to grow their own soft fruits.
This fabulous home is located in the sought-after area of Upper Padley, Grindleford, in the heart of the Peak District National Park. Adjacent to the property is Padley Chapel, a historic site with foundation ruins of the medieval Manor House. Within Grindleford village, there is a public house and a hotel, (The Maynard), a community shop and Grindleford train station, which is approximately five minutes walk away, providing direct rail links to Sheffield, Manchester and a host of Peak District locations such as Hathersage and Hope. Due to the property’s semi-rural location there is a range of walking routes available from the doorstep, including scenic Padley Gorge, the Longshaw Estate, Froggatt Edge, Owler Tor and Millstone Edge. Whilst enjoying the peaceful environment of countryside living, Padley Manor Farm is also just a short drive away from Sheffield, providing additional conveniences within the city centre and suburbs.
Tenure
Freehold
Council Tax Band
G
Services
Mains gas, mains electric and mains water. The drainage is connected to a septic tank that is located in the kitchen garden across the road which belongs to the property.
Rights Of Access/Shared Access
There is a public right of way across the block paved driveway to Padley Chapel. The access road is shared between the properties that are located on it and there is an informal agreement amongst the neighbours that any maintenance works are costed and split.
Covenants, Easements, Wayleaves And Flood Risk
There are no covenants or easements. There is a wayleave relating to the electricity board who have an underground cable that runs through the land. A minimal amount is paid to the owners of Padley Manor Farm every year.
Conservation Area
The property and part of its garden sits within the Grindleford Station Conservation Area.
What3Words Location
Toast.completed.transmits
The property briefly comprises on the ground floor: Entrance hall, breakfast kitchen, pantry, entrance lobby, formal dining room, butler’s pantry, sitting room and lounge.
On the first floor: Galleried landing, master bedroom, master en-suite, bedroom 2, family bathroom, bedroom 3, landing, bedroom 4 and bedroom 4 en-suite.
Outbuildings: Carport, bike store, summer house, store 1 and store 2. Within the kitchen garden there is a garden store.
Ground Floor
The formal entrance to the property is provided by a bespoke oak door with double glazed panels, which opens to the:
Entrance Hall
Offering a warm welcome is the double height entrance hall with rear and side facing aluminium double glazed stained glass panels and a side facing aluminium double glazed panel. Also having a pendant light point, flush light point, central heating radiators and limestone tiled flooring. Bespoke oak doors with glazed panels open to the breakfast kitchen, formal dining room and sitting room.
Breakfast Kitchen (5.17m x 4.85m (16'11" x 15'10"))
A well-appointed country-style breakfast kitchen with space for a four-seater table. Having front facing hardwood double glazed windows, exposed timber beams, recessed lighting, flush light point and a central heating radiator. A focal feature of the breakfast kitchen is the decorative gritstone fireplace. There is a range of fitted oak base/wall and drawer units, incorporating matching granite work surfaces, oak work surfaces, tiled splash backs, under and over counter lighting and an inset 1.5 bowl Blanco stainless steel sink with a Franke chrome mixer tap with filtered boiling and cold water. The integrated appliances include a Neff two-ring gas hob, Neff wok burner, extractor fan, Neff fan assisted oven/grill and a full-height fridge. There is also space/provision for a dishwasher, washing machine and a tumble dryer. Bespoke oak doors open to the pantry and entrance lobby.
Pantry
Having a flush light point, extractor fan, fitted shelving and power.
Entrance Lobby
Most likely used as the primary entrance to the home, a bespoke oak door opens to the front of the property. Having a recessed light point, exposed stone walls, partially tiled walls, fitted cloaks hanging rail and hooks, central heating radiator and tiled flooring.
From the Entrance Hall, a bespoke oak door with glazed panels opens to the:
Formal Dining Room (4.30m x 3.40m (14'1" x 11'1"))
A superb space for entertaining family and friends with ample space for a full-size dining table. Having front facing hardwood double glazed windows, exposed timber beams, wall mounted light points and a central heating radiator. The focal point of the room is the decorative gritstone fireplace. An oak door with glazed panels opens to the butler’s pantry.
Butler’s Pantry
Having a flush light point, fitted shelving and a cupboard.
Sitting Room (3.94m x 4.78m (12'11" x 15'8"))
A homely reception room showcasing a cast iron dog grate fireplace with an oak mantel, stone/marble surround and a marble hearth. Also having front facing hardwood double glazed windows, rear facing aluminium double glazed window, exposed timber beam, wall mounted light points, central heating radiators, TV/aerial cabling and a telephone point. To one corner, there is fitted shelving and also a built-in storage cupboard with shelving. A bespoke oak door with glazed panels opens to the lounge.
Lounge (4.00m x 5.60m (13'1" x 18'4"))
A well-proportioned lounge with front facing hardwood double glazed windows, rear facing aluminium double glazed windows and a side facing hardwood double glazed window. Also having recessed lighting, one exposed stone wall, central heating radiators and TV/aerial cabling.
From the lounge, a pine staircase with balustrading rises to the:
First Floor
Landing
Having a recessed light point and an oak door opening to bedroom 4.
Bedroom 4 (4.00m x 5.36m (13'1" x 17'7"))
A double bedroom suite with Velux roof windows and fitted blinds, a side facing hardwood double glazed window, recessed lighting, central heating radiator and TV/aerial cabling. An oak door opens to the bedroom 4 en-suite and a timber door opens to the eaves housing a fuse box.
Bedroom 4 En-Suite
Being fully tiled and having a Velux roof window, recessed light point, chrome heated towel rail and a shaver point. There is a Roca suite in white, which comprises of a low-level WC and a pedestal wash hand basin with a chrome mixer tap. To one corner, there is a separate shower enclosure with a fitted Triton shower and a glazed screen/door.
Ground Floor Continued
From the entrance hall, an oak staircase with hand rails and balustrading rises to the:
First Floor
Galleried Landing
Having recessed lighting and a central heating radiator. Bespoke oak doors open to the master bedroom, bedroom 2, bedroom 3 and family bathroom.
Master Bedroom (3.94m x 4.93m (12'11" x 16'2"))
A spacious master bedroom with front facing hardwood double glazed windows, rear facing aluminium double glazed window, recessed lighting and a central heating radiator. There is a comprehensive range of fitted furniture, incorporating wardrobes with short/long hanging, shelving and drawers, and a vanity unit with drawers. A bespoke oak door opens to the master en-suite.
Master En-Suite
Having a strip light point, extractor fan/recessed light, chrome heated towel rail and a shaver point. There is a suite in white, which comprises of a low-level WC and a vanity unit incorporating a limestone work surface, limestone tiled splash back, a wash hand basin with a chrome mixer tap and storage. To one corner, there is a separate fully tiled shower enclosure with a fitted Mira rain head shower and a glazed screen/door.
Bedroom 2 (4.14m x 3.57m (13'6" x 11'8"))
A generously-sized double bedroom with front facing hardwood double glazed windows, flush light point and a central heating radiator. Two timber doors open to built-in wardrobes with shelving and one with long hanging.
Bedroom 3 (3.29m x 4.93m (10'9" x 16'2"))
Another double bedroom with a side facing hardwood double glazed window, flush light points and a central heating radiator. To one wall, there is a range of fitted furniture, incorporating short/long hanging and shelving. Access can also be gained to the loft space.
Family Bathroom
Being fully tiled and having front facing hardwood double glazed windows, recessed lighting, extractor fan, chrome heated towel rail and a shaver point. There is a suite in white, which comprises a low-level WC, a Burlington bidet with a Burlington chrome mixer tap and a Burlington pedestal wash hand basin with a Burlington chrome mixer tap. Also having a panelled bath with a chrome mixer tap, fitted Mira shower and a glazed screen. To one corner, there is a built-in storage cupboard with shelving and housing the boiler and hot water cylinder.
Exterior And Gardens
From Grindleford train station and after the railway bridge, an unadopted road provides access to a number of the homes, including Padley Manor Farm.
To access Padley Manor Farm, there is a timber gate that opens to the right side of the property and a block paved driveway. The driveway is situated alongside the front elevation and provides parking for several vehicles and access to a carport and bike store. To one corner of the driveway, a stone step leads to a grass path flanked by plants and provides a pedestrian right of way to Padley Chapel (not owned by Padley Manor Farm).
From the driveway, a pedestrian gate opens to the front of Padley Manor Farm. To one side of the gate, there is a stone-built coal store. A stone flagged path runs along the front elevation and has exterior lighting, water taps and mature shrubs. Access can be gained to the entrance lobby and left side of the property. An opening within a stone wall also leads to a gravelled path which wraps around to the right side of the property.
To the right side of the property, a gravelled area with exterior lighting provides parking for one vehicle and a timber gate opens to the unadopted road. Access can be gained to store 1 and store 2.
Store 1
With a timber access door, light and power.
Store 2
A useful store for housing tools with a timber access door.
To the left side of the property, stone steps rise to a concrete path that is flanked to one side by an extensively planted rockery leading to the rear of the property. There is also a stone flagged path with steps that leads up the side of the property and contains a stone water trough, natural water spring and with a variety of mature trees, shrubs and flowers. Stone steps with a timber hand rail rise to a stone flagged path at the rear of the property. A grassed area is situated to one side of the steps and also wraps around to the rear.
From the concrete path, a stone flagged path continues along the rear and stone steps lead down to the right side of the property. To the rear of the property, there is exterior lighting and access can be gained to the entrance hall. Stone steps allow access to a pleasant stone flagged seating terrace with exterior lighting and providing ample space for comfortable seating. The terrace is bordered to two sides by lovely rockery borders and two sets of stone steps rise to the summer house and garden.
Summer House (4.20m x 5.76m (13'9" x 18'10"))
The summer house is accessible through double timber doors with glazed panels and a separate timber door. Suitable for a variety of uses, the summer house has timber glazed windows, light and power.
The garden encompasses the rear and right side of the home. Beautifully maintained and boasting an extensive range of mature trees, shrubs and flowers, different areas of the garden are connected via intermingling paths. To the far right of the garden, grass paths meander through mature greenery to a pond.
Beyond the seating terrace and stone flagged path, the main lawn features a timber archway which leads to a stone flagged/gravelled path. The path trails through a stunning Japanese style garden that contains rockery beds, a small pond, external power points and a timber pergola with beautiful wisteria and a water tap. The path leads into a woodland area that is positioned to the far right boundary of the plot. To one corner of the Japanese style garden, steps rise to a stone flagged/gravelled path that takes you to the top of the plot.
From the unadopted road, two separate timber gates open to a kitchen garden that is opposite Padley Manor Farm and is fully enclosed by stone walling. The kitchen garden incorporates a gravelled area and stone steps lead between timber raised beds and a fruit cage with a water tap. Access can be gained to a greenhouse with power. To one side of the greenhouse, the septic tank is located. There is also an enclosed gravelled area that has a water tap, two raised beds and being bordered by beds containing mature shrubs and trees. Towards the bottom of the kitchen garden, there are additional beds with irrigation and access can be gained to a garden store.
Garden Store
Having roof lights, light, power and fitted shelving.
Viewings
Strictly by appointment with one of our sales consultants.
Note
Whilst we aim to make these particulars as accurate as possible, please be aware that they have been composed for guidance purposes only. Therefore, the details within should not be relied on as being factually accurate and do not form part of an offer or contract. All measurements are approximate. None of the services, fittings or appliances (if any), heating installations, plumbing or electrical systems have been tested and therefore no warranty can be given as to their working ability. All photography is for illustration purposes only.
Property info
For more information about this property, please contact
Blenheim Park Estates, S7 on +44 114 446 9290 * (local rate)
Disclaimer
Property descriptions and related information displayed on this page, with the exclusion of Running Costs data, are marketing materials provided by Blenheim Park Estates, and do not constitute property particulars. Please contact Blenheim Park Estates for full details and further information. The Running Costs data displayed on this page are provided by PrimeLocation to give an indication of potential running costs based on various data sources. PrimeLocation does not warrant or accept any responsibility for the accuracy or completeness of the property descriptions, related information or Running Costs data provided here.


























































.png)

