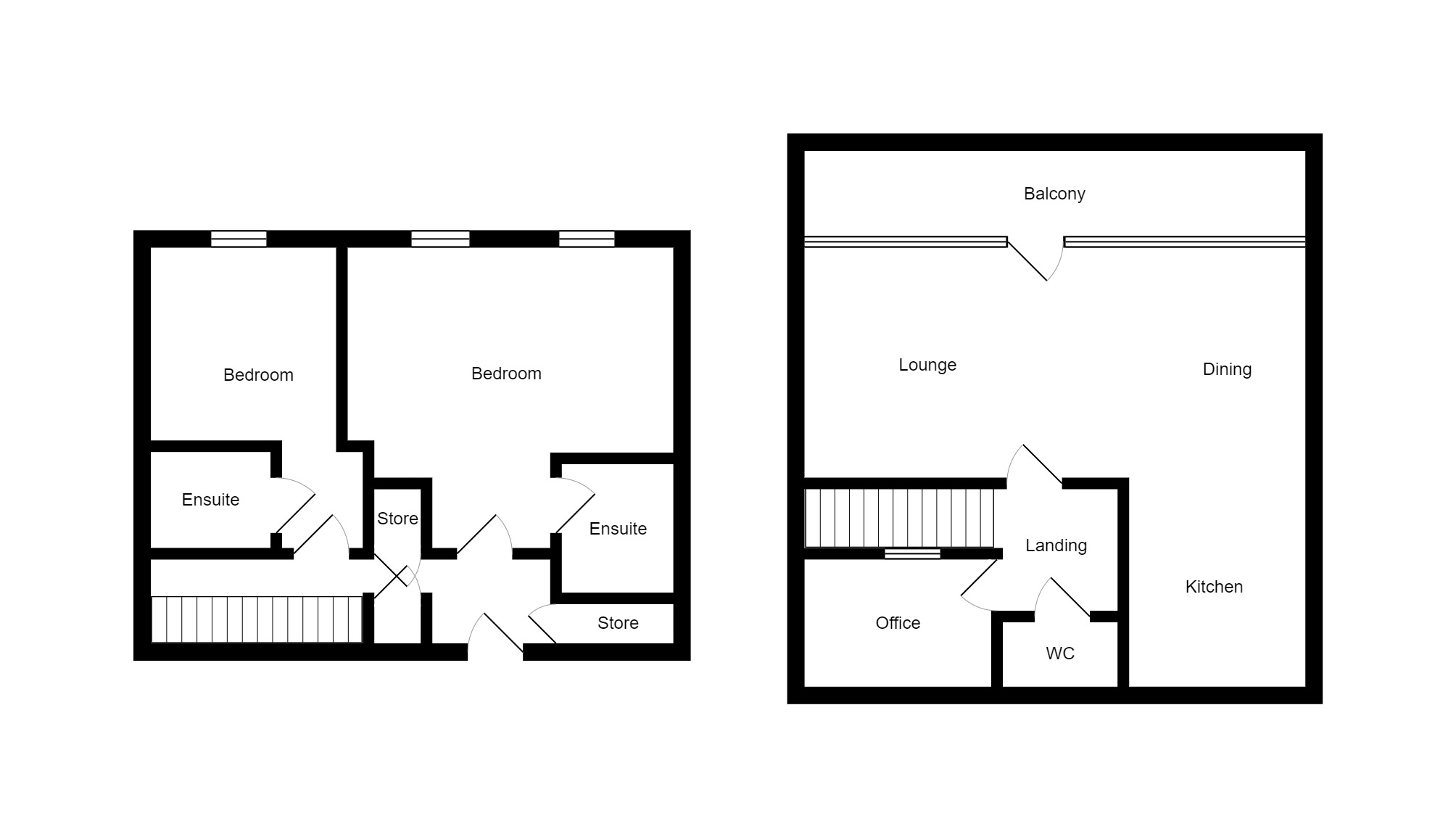Flat for sale in Old Mill, Salts Mill Road, Shipley, West Yorkshire BD17
* Calls to this number will be recorded for quality, compliance and training purposes.
Property features
- Two Bedroom Apartment
- Two Ensuites
- Balcony
- Open Plan Living
- Gated Residence
- Two Allocated Parking Spaces
- Service Charge
- Ground Rent
- Lease Remaining
Property description
Beautifully presented two bedroom top floor apartment in the award winning Victoria Mills complex. Benefitting from open plan living area, two Ensuites, balcony with fantastic views, gated residence, two allocated parking spaces and within walking distance to local amenities and transport links.
Beautifully presented two bedroom top floor duplex apartment in the award winning Victoria Mills complex within walking distance of local amenities and transport links.
Briefly comprising: Communal entrance with secure fob entry and lift to all floors. Entrance hallway with three separate storage cupboards. Master bedroom with exposed brick feature wall and Ensuite bathroom. Second bedroom with Ensuite shower room and featuring the same exposed brick finish.
The top floor consists: Large open plan kitchen diner with step separation and benefitting from an abundance of natural light flowing through the full wall windows leading to the balcony. Kitchen is adorned with wall and base units and integrated appliances. A home office/utility room and WC complete the top floor.
The outside benefits from a large balcony with views to Baildon moor and space for plants and seating. Two Allocated parking spaces on the ground floor of the multi storey car park. Communal gardens with tennis court and bar/restaurant complete the grounds.
Viewing is highly recommended to appreciate all this property and development has to offer.
Lounge 22' 8" x 10' 5" (6.92m x 3.19m) *at largest point
kitchen 7' 11" x 9' 7" (2.43m x 2.93m)
WC 5' 2" x 2' 11" (1.59m x 0.89m)
office / utility 7' 11" x 5' 11" (2.42m x 1.81m)
master bedroom 14' 9" x 13' 5" (4.50m x 4.11m)
ensuite 5' 6" x 6' 7" (1.68m x 2.01m)
bedroom 8' 5" x 8' 9" (2.59m x 2.69m)
ensuite 5' 8" x 5' 4" (1.75m x 1.63m)
For more information about this property, please contact
Martin & Co Saltaire, BD18 on +44 1274 506848 * (local rate)
Disclaimer
Property descriptions and related information displayed on this page, with the exclusion of Running Costs data, are marketing materials provided by Martin & Co Saltaire, and do not constitute property particulars. Please contact Martin & Co Saltaire for full details and further information. The Running Costs data displayed on this page are provided by PrimeLocation to give an indication of potential running costs based on various data sources. PrimeLocation does not warrant or accept any responsibility for the accuracy or completeness of the property descriptions, related information or Running Costs data provided here.



























.png)

