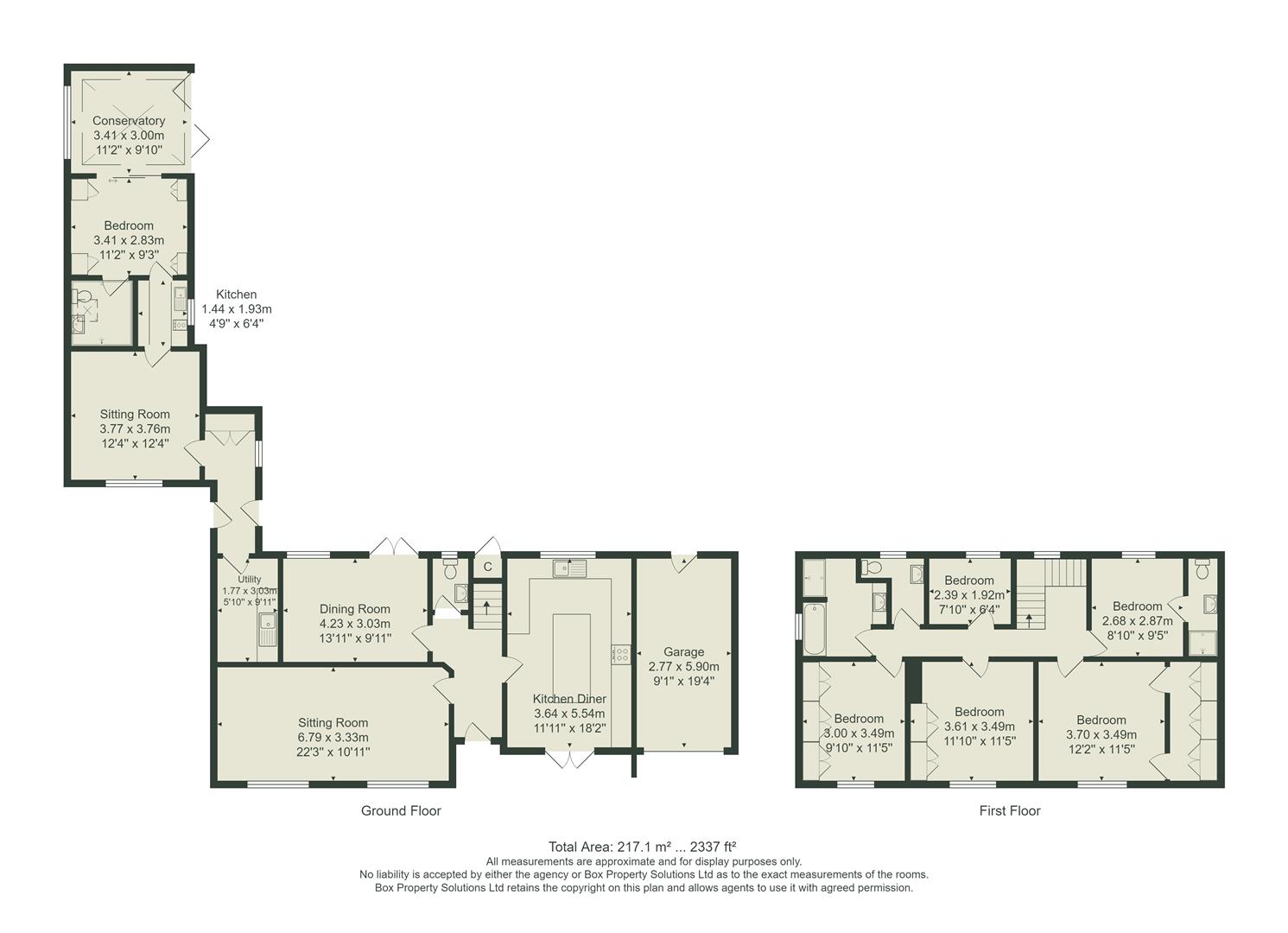Property for sale in Holme Grove, Burley In Wharfedale, Ilkley LS29
* Calls to this number will be recorded for quality, compliance and training purposes.
Property features
- Handsome Detached Family Home
- Self Contained One Bedroomed Annexe
- Sitting Room & Dining Room
- Well Equipped Breakfast Kitchen & Utility Room
- 5 Bedrooms, Bathroom & Shower Room
- Large Level Lawned Garden
- Return Driveway With Extensive Off Road Parking
- Single Garage
- Council Tax Band E
- Gas Central Heating & Double Glazing
Property description
The property, which is located in a highly regarded neighborhood close to the edge of the village includes two good sized reception rooms, and a well equipped dining kitchen on the ground floor whilst at first floor level there are five bedrooms, a bathroom and a shower room. To the west side of the main house is a sizeable and self contained annex, ideal for a dependent relative, returning student or a fantastic work from home office suite.
Ground Floor
Covered Entrance
With a stone arch leading to:
Reception Hall
Cloakroom
With a low suite wc and wash basin.
Sitting Room (6.78m x 3.30m (22'3" x 10'10"))
With a moulded ceiling cornice, four wall light points and two windows to the front elevation.
Dining Room (4.17m x 2.97m (13'8" x 9'9"))
With glazed double doors leading onto the rear garden. Recessed spotlights.
Through Dining Kitchen (5.41m x 3.61m (17'9" x 11'10"))
Equipped to a high standard and including a twin bowl sink unit with mixer tap, Extensive range of fitted base and wall units incorporating cupboards, drawers and granite work surfaces and a matching island unit with breakfast bar, further cupboards and a microwave oven. Fitted dishwasher. Space for an American style fridge freezer. Ceramic tiled floor and recessed spotlights.
Utility Room (3.00m x 1.75m (9'10" x 5'9"))
With a stainless steel sink and mixer tap, plumbing for an automatic washer and space for a dryer. Fitted cupboards. Recessed spotlights.
Large Side Porch (4.11m x 1.07m (13'6" x 3'6"))
Which has a dual role as a rear entrance to the main house and also provides access to the adjoining self contained annexe. The porch has a side door giving access to the rear garden. Store cupboard, cloaks cupboard and a wall mounted gas central heating boiler.
First Floor
Spacious Landing
Leading to:
Bedroom (3.00m x 2.67m (9'10" x 8'9"))
With a window overlooking the rear garden
En Suite Shower Room
With a tiled shower cubicle, wash basin with a drawer beneath and ceramic tiling to the floor and walls.
Bedroom (3.71m x 3.66m (12'2" x 12'0"))
En Suite Dressing Room (3.43m x 1.40m (11'3" x 4'7"))
Extensively fitted with shelving and open wardrobes providing plenty of hanging space.
Bedroom (3.78m x 3.12m (12'5" x 10'3"))
With fitted wardrobes having cupboards over. Recessed spotlights.
Bedroom (3.40m x 2.44m (11'2" x 8'0"))
With recessed wardrobes.
Bedroom (2.44m x 1.93m (8'0" x 6'4"))
With a window overlooking the rear garden.
Bathroom
With a panelled bath, wash basin with cupboards and drawers beneath, recessed store cupboards, recessed spotlights and ceramic tiled walls.
Adjacent Wc
With a low suite wc and wash basin.
Ground Floor Annexe
To the west side of the main house is a sizeable self contained annexe comprising:
Sitting Room (3.76m x 3.76m (12'4" x 12'4"))
With recessed spotlights and fitted bookshelves.
Kitchen (1.93m x 1.78m (6'4" x 5'10"))
With a stainless steel sink with mixer tap, fitted cupboards and drawers with a tiled surround and a 2 ring electric hob. Recessed spotlights and a Velux rooflight window.
Bedroom (3.43m x 2.69m (11'3" x 8'10" ))
With fitted wardrobes having cupboards over and further fitted wardrobes incorporating a dressing table.
En Suite Wet Room
With a shower, low suite wc and a wash basin with cupboards beneath. Fitted wall mirror. Recessed spotlights and a Velux rooflight window.
Conservatory (3.43m x 3.00m (11'3" x 9'10"))
Accessed via a glazed sliding door from the bedroom and having glazed bifold doors opening onto the rear garden.
Outside
Garage (5.89m x 3.20m (19'4" x 10'6"))
With an electrically operated up and over door. Gas fired central heating boiler.
Grounds
To the front of the house is a return driveway providing extensive off road parking. Electric car charging point.
To the rear of the house is a lovely and very private enclosed level and principally lawned garden, which includes a large paved patio.
Council Tax
City of Bradford Metropolitan District Council Tax Band E
Property info
For more information about this property, please contact
Tranmer White, LS29 on * (local rate)
Disclaimer
Property descriptions and related information displayed on this page, with the exclusion of Running Costs data, are marketing materials provided by Tranmer White, and do not constitute property particulars. Please contact Tranmer White for full details and further information. The Running Costs data displayed on this page are provided by PrimeLocation to give an indication of potential running costs based on various data sources. PrimeLocation does not warrant or accept any responsibility for the accuracy or completeness of the property descriptions, related information or Running Costs data provided here.

































.png)
