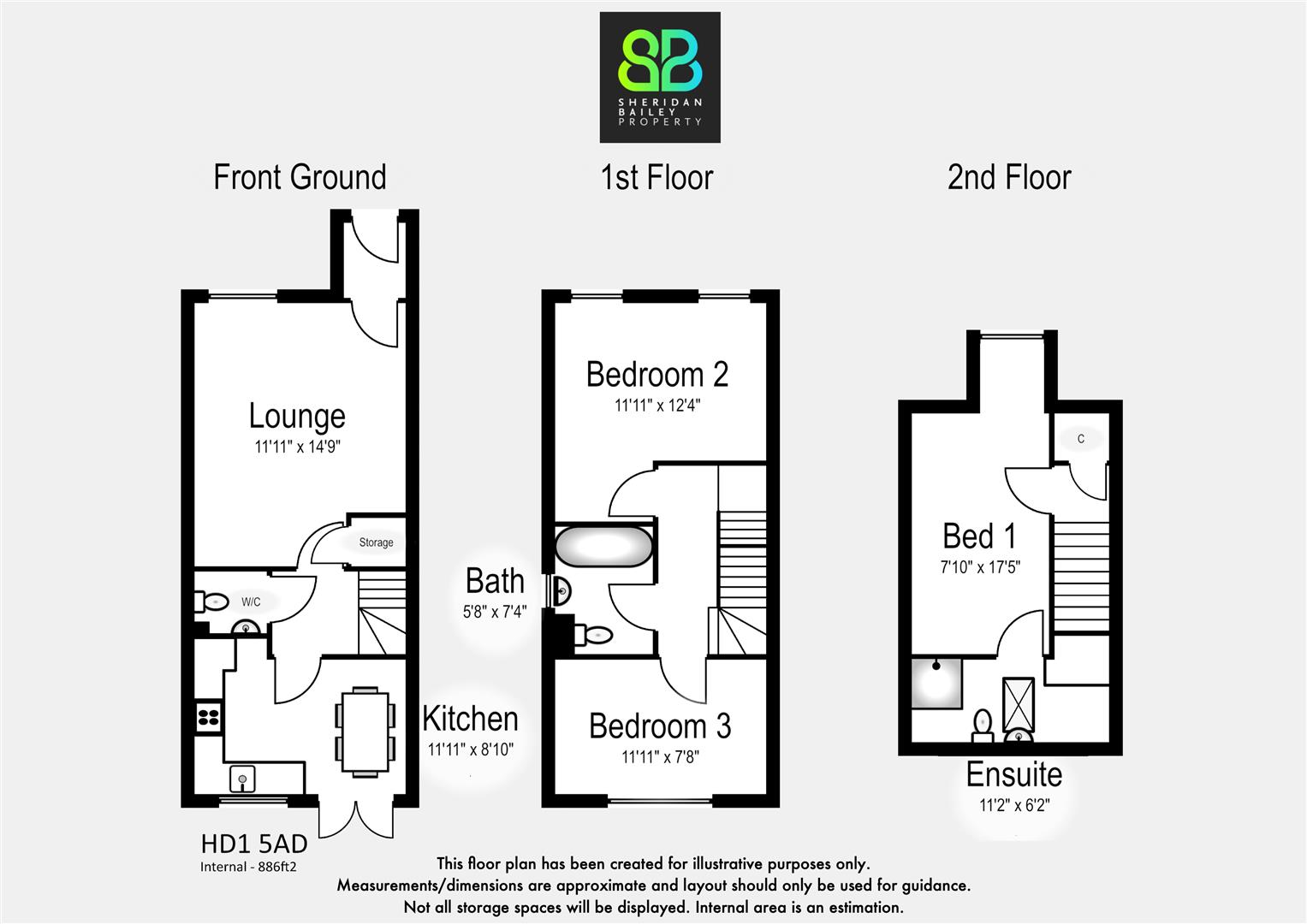Semi-detached house for sale in Hops Drive, Huddersfield HD1
* Calls to this number will be recorded for quality, compliance and training purposes.
Property features
- Modern 3 storey semi detached property
- Located in cul-de-sac position
- 3 generously sized double bedrooms
- Would suit First Time Buyers and Families alike
- 2 designated parking spaces
Property description
Situated in a quiet location in a cul-de sac position with local schools and transport links close by.
This property is ready to move into presented to a neutral style throughout.
The property comprises, entrance hallway, good size lounge, neutrally decorated, door leading to an internal hallway with downstairs WC and the kitchen/diner.
Kitchen/diner with a range of white, hi-gloss units and some integrated appliances including electric oven, gas hob, extractor fan, stainless steel sink with mixer tap and drainer.
Plumbing for washing machine and space for fridge/freezer.
French doors leading to the enclosed garden.
To the first floor are 2 double bedrooms and a family bathroom. The Master bedroom ensuite is located on the second floor and occupies the top of the house.
Externally the property benefits from 2 designated parking spaces and an enclosed rear garden area
Entrance Hall
Front door leading to entrance hall and cloaks. Door leading into Living Room
Living Room (3.63m x 4.50m (11'11 x 14'9))
Good Sized, light and airy living room with laminate wood flooring. Double glazed window to front elevation, and door leading to a further internal hall area to kitchen and downstairs WC
Kitchen/Dining (3.63m x 2.69m (11'11 x 8'10))
Light kitchen and dining area with French doors leading to rear garden and window to rear elevation. Range of matching wall and base units with complimentary work surfaces. Lino tiled effect flooring. 4 burner gas hob with electric oven. Plumbing for washing machine.
Downstairs Wc
Pedestal WC and wash hand basin.
Stairs Leading To First Floor Landing
Bedroom 2 (3.63m x 3.76m (11'11 x 12'4))
Generous size L Shaped double bedroom. Carpeted and twin windows to front elevation
Bedroom 3 (3.63m x 2.34m (11'11 x 7'8))
A further well proportioned double bedroom with triple window to rear elevation and garden, making this another light room.
Family Bathroom (1.73m x 2.24m (5'8 x 7'4))
Frosted window to side elevation. Pedestal WC, wash hand basin and bath with shower over. Tiled effect laminate flooring
Stairs Leading To Second Floor Landing
Master Bedroom Ensuite (2.39m x 5.31m (7'10 x 17'5))
The top floor of this property accommodates the Master Bedroom and Ensuite. This is a large double bedroom with window to front elevation
The ensuite is generously sized and comprises, WC, wash hand basin, shower cubicle. Velux window provides natural light. Lino tile effect flooring. Built in vanity area for storage.
External
The property is located in a quiet cul-de-sac. This is a 3 storey modern semi detached property screened by young trees. There is side gated access to rear garden area. There are 2 designated car parking spaces with the property.
To the rear of the property there is a small flagged patio area and the remaining garden area is laid to lawn and enclosed by fencing.
Property info
For more information about this property, please contact
SHERIDAN BAILEY PROPERTY LTD, HD2 on +44 1422 298271 * (local rate)
Disclaimer
Property descriptions and related information displayed on this page, with the exclusion of Running Costs data, are marketing materials provided by SHERIDAN BAILEY PROPERTY LTD, and do not constitute property particulars. Please contact SHERIDAN BAILEY PROPERTY LTD for full details and further information. The Running Costs data displayed on this page are provided by PrimeLocation to give an indication of potential running costs based on various data sources. PrimeLocation does not warrant or accept any responsibility for the accuracy or completeness of the property descriptions, related information or Running Costs data provided here.





















.png)

