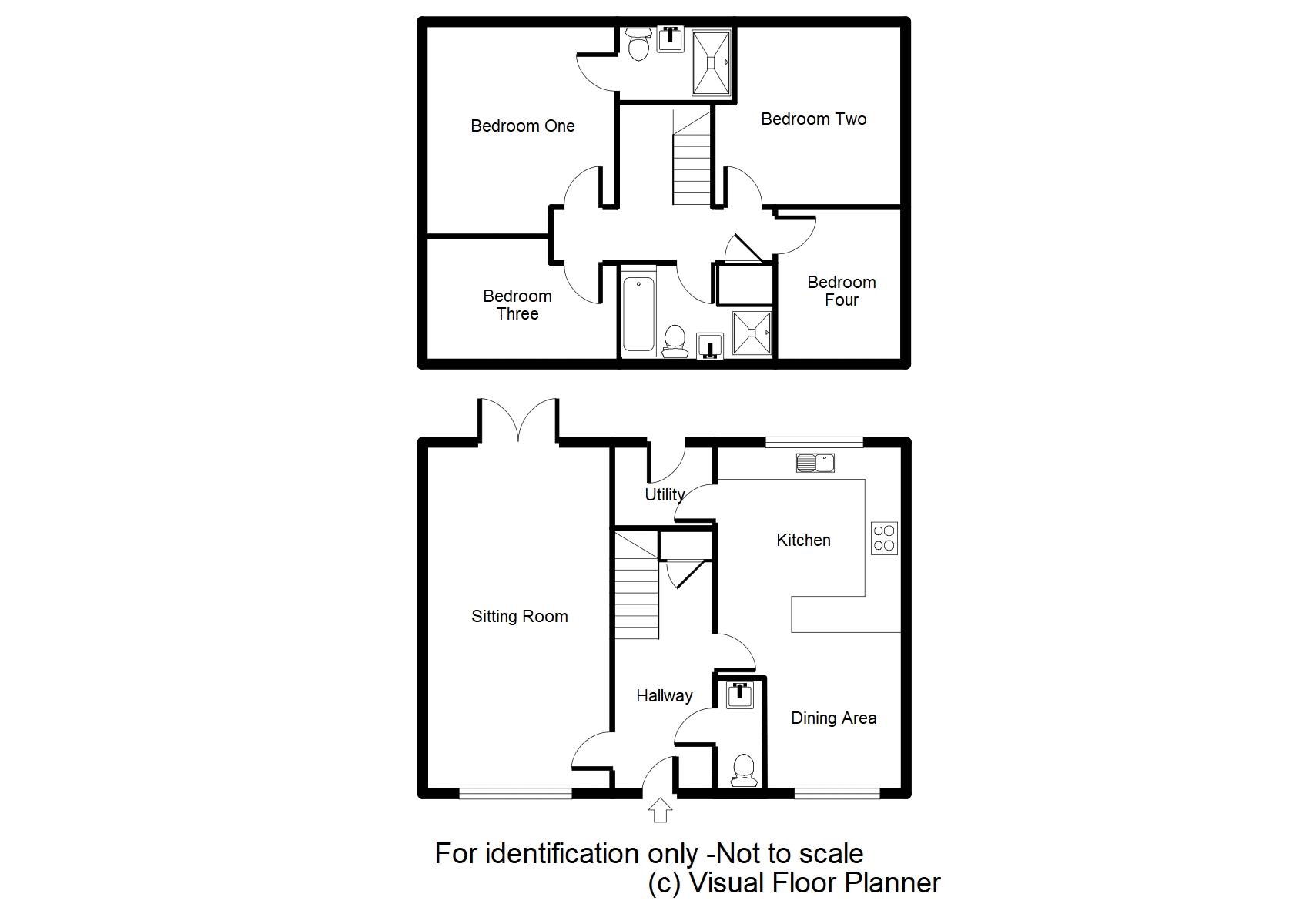Detached house for sale in Woodburn Drive, Bury St. Edmunds IP32
* Calls to this number will be recorded for quality, compliance and training purposes.
Property features
- Well-Presented Four Bedroom Detached House
- Entrance Hall & Cloakroom
- Sitting Room
- Kitchen/Dining Room
- Utility Room
- Four Bedrooms
- Ensuite & Family Bathroom
- Garage & Parking
- Rear Garden
Property description
A well-presented four-bedroom detached family home located on Marham Park of Bury St Edmunds
On the ground floor the property boasts an entrance hall, cloakroom, sitting room, open plan kitchen/dining room and utility room. On the first floor there are four bedrooms, with the principal bedroom benefiting from an en-suite shower room and the family bathroom completes the accommodation.
Outside, parking is offered via a driveway and single garage. The rear garden offers a patio area with the remainder being laid to lawn.
Additional Information:
Tenure: Freehold
EPC Rating: B
Council Tax Band: E - £2,550.03 (Source West Suffolk
Services: Mains Gas, Electric, Water and Drainage. Heating offered via gas central heating. (Please note that none of these services have been tested by the selling agent.)
Entrance Hall (11' 1'' x 5' 10'' (3.39m x 1.77m))
Cloakroom (7' 1'' x 3' 0'' (2.15m x 0.92m))
Sitting Room (21' 3'' x 11' 5'' (6.47m x 3.49m))
Kitchen/Dining Room (21' 1'' x 11' 7'' (6.43m max x 3.52m max))
Utility (5' 2'' x 6' 4'' (1.58m x 1.94m))
First Floor Landing (13' 8'' x 3' 5'' (4.17m x 1.03m))
Bedroom One (11' 9'' x 12' 11'' (3.58m x 3.93m))
En-Suite (7' 3'' x 5' 1'' (2.21m x 1.55m))
Bedroom Two (11' 0'' x 11' 10'' (3.35m x 3.6m))
Bedroom Three (8' 0'' x 6' 4'' (2.44m x 1.93m))
Bedroom Four (12' 0'' x 7' 8'' (3.66m x 2.33m))
Family Bathroom (6' 3'' x 10' 0'' (1.91m x 3.04m))
Property info
For more information about this property, please contact
Mark Ewin Estate Agents, IP33 on +44 1284 644526 * (local rate)
Disclaimer
Property descriptions and related information displayed on this page, with the exclusion of Running Costs data, are marketing materials provided by Mark Ewin Estate Agents, and do not constitute property particulars. Please contact Mark Ewin Estate Agents for full details and further information. The Running Costs data displayed on this page are provided by PrimeLocation to give an indication of potential running costs based on various data sources. PrimeLocation does not warrant or accept any responsibility for the accuracy or completeness of the property descriptions, related information or Running Costs data provided here.






























.png)