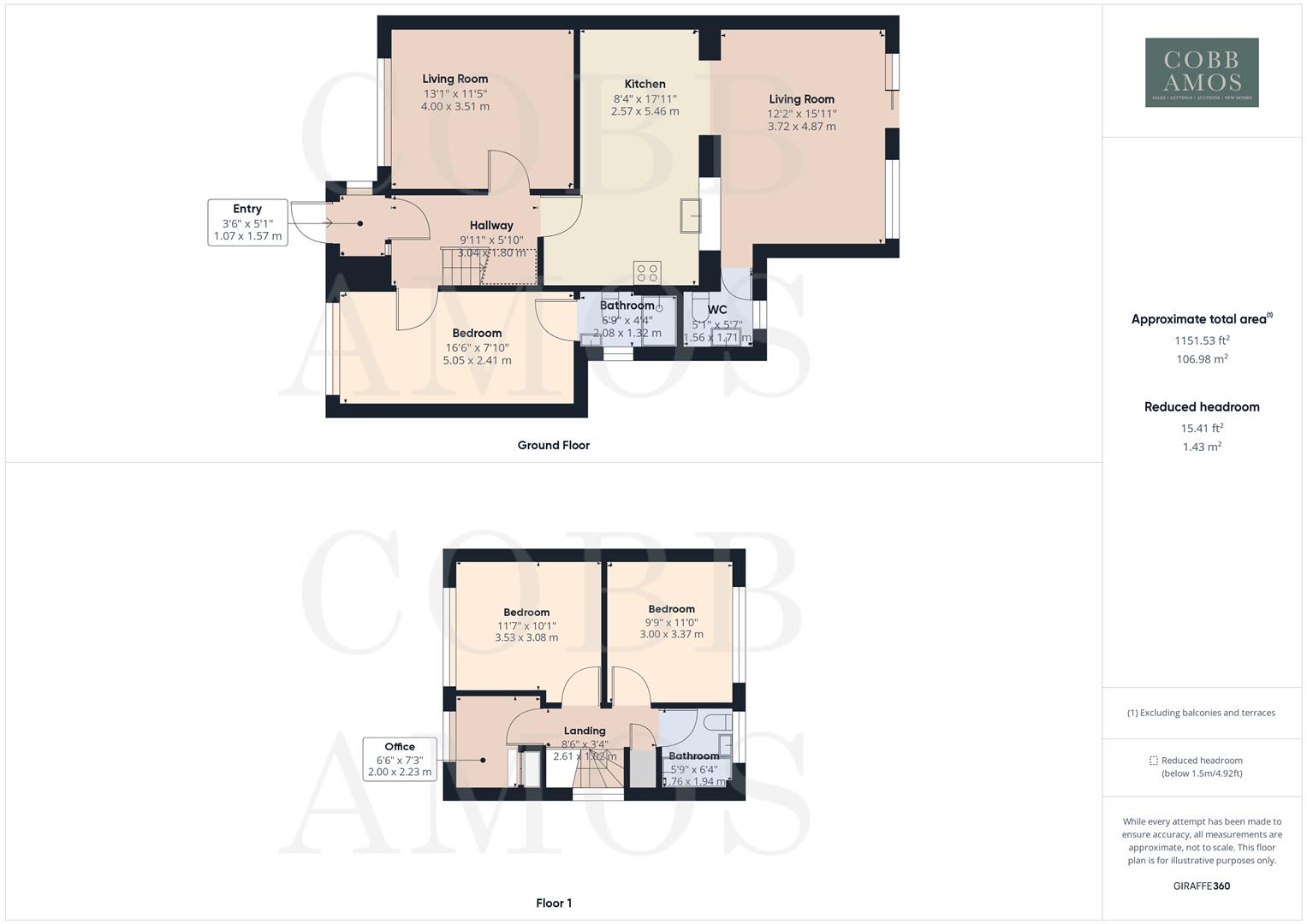Detached house for sale in Buckfield Road, Barons Cross, Leominster HR6
* Calls to this number will be recorded for quality, compliance and training purposes.
Property features
- Detached family home
- Open plan kitchen/dining/family room
- Four bedrooms, one en-suite
- Driveway parking
- Enclosed rear garden
- Desirable location
Property description
An extended and modernised, detached four bedroom family home which is situated in a popular, mature residential area of Leominster. The property boasts open plan kitchen/dining/family room, ideal for entertaining and has high quality fixtures and fittings throughout. There is a driveway for parking and a rear enclosed garden. Viewing is highly recommended to appreciate the property and all it has to offer.
Introduction
Situated in the market town of Leominster is this detached family home. The property has been extended and has accommodation comprising; porch, hall, living room, kitchen/dining/family room, cloakroom, ground floor bedroom with en-suite. The first floor comprises; three bedrooms and a family bathroom. There is driveway parking, an enclosed rear garden, gas heating and double glazing.
Property Description
The front door opens into the porch where there is space for coats and shoes and an internal door to the hall which provides access to the primary rooms and the staircase to the first floor. The living room has a window to the front allowing natural light to flood the room and a fireplace inset with gas fire. This room is currently used as part gym but could be used as a children's play room. The kitchen/dining/family room is the true heart of the home. In the kitchen there are wall and base units, an electric cooker with gas hob and extractor above, space for a washing machine and American style fridge freezer. The dining area provides space for a table and chairs and opens to the family room which has a window and sliding doors which open to the rear garden. The open plan gives opportunities for dinner parties or the ability to watch the children while preparing tea. This is an ideal entertainment space and perfect for a child’s party. A door opens to the cloakroom which is fitted with a WC and basin. From the hallway to the right is the ground floor bedroom which has a window to the front and an en-suite fitted with WC, basin and shower cubicle. This bedroom has been converted from the garage.
The staircase rises to the first floor landing. Bedrooms two and three are both doubles with bedroom two a window to the front and three to the rear. The fourth bedroom is a single and currently being used as a study. There is a window to the front and a cupboard providing storage. The family bathroom is fitted with a WC, basin and P shaped bath with a shower over. There is an obscure window to the rear and chrome heated towel rail. There is a cupboard on the landing housing the Worcester boiler.
Garden And Parking
To the front of the property is a tarmac and decorative stone driveway with parking for three cars.
There is a gate to the left leading to the garden. The garden faces South-West, is fully enclosed and has a raised decked area suitable for a hot tub, an ideal place to relax after a hard days work. There is a patio to enjoy al fresco dining and entertaining in the warmer months and an area laid to lawn. This is a blank canvas, ready for flower borders to be stocked.
A shed provides additional storage space.
Services
All mains connected to the property
Herefordshire Council Tax Band D
Tenure Freehold
The vendor holds paperwork for the extension of the property and conversion of the garage.
Location
The property is situated on a bus route in a popular mature residential area on the outskirts of Leominster. This is a popular market town and boasts a wealth of local shops, a weekly open air market, national supermarkets and a host of recreational facilities. Transport facilities are ample with good road links to larger towns and regular bus and train routes. Hereford City is located approximately 14 miles away and offers extensive entertainment and leisure facilities and a wide range of national and chain stores.
Agents Note
In accordance with The Money Laundering Regulations 2007, Cobb Amos are required to carry out customer due diligence checks by identifying the customer and verifying the customer’s identity on the basis of documents, data or information obtained from a reliable and independent source. At the point of your offer being verbally accepted, you agree to paying a non-refundable fee of £10 +VAT (£12.00 inc. VAT) per purchaser in order for us to carry out our due diligence.
Property info
For more information about this property, please contact
Cobb Amos, HR6 on +44 1568 597523 * (local rate)
Disclaimer
Property descriptions and related information displayed on this page, with the exclusion of Running Costs data, are marketing materials provided by Cobb Amos, and do not constitute property particulars. Please contact Cobb Amos for full details and further information. The Running Costs data displayed on this page are provided by PrimeLocation to give an indication of potential running costs based on various data sources. PrimeLocation does not warrant or accept any responsibility for the accuracy or completeness of the property descriptions, related information or Running Costs data provided here.








































.png)


