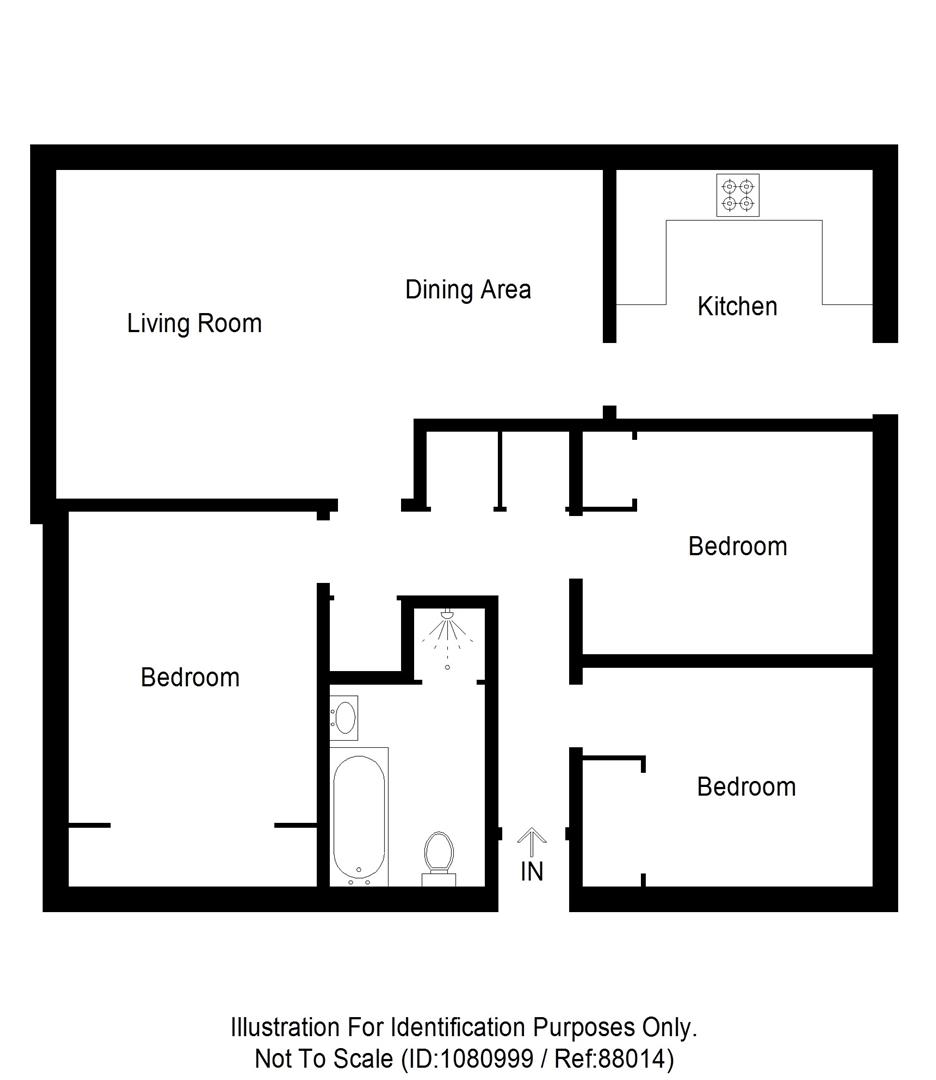Semi-detached bungalow for sale in Coiltie Crescent, Drumnadrochit, Inverness IV63
* Calls to this number will be recorded for quality, compliance and training purposes.
Property features
- Fantastic three bedroomed semi detached bungalow
- Sought after location
- Ideal family home
- Private rear garden sitting on A corner plot
- Detached garage
- Outbuilding suitable for home office or gym
- Lounge with space for dining
- Popular village of drumnadrochit
- Contact us today to arrange your viewing
- EPC band D
Property description
Charming 3-bedroom semi detached bungalow in Drumnadrochit featuring spacious bedrooms, a modern bathroom, stylish kitchen, driveway parking with a detached garage, and a beautiful garden sitting on a corner plot. Enjoy a serene lifestyle in a picturesque village near Loch Ness. Contact us to view your new home today!
Full Description
Welcome to your new home in the picturesque village of Drumnadrochit! This delightful 3-bedroom semi detached bungalow offers a perfect blend of comfort, style, and convenience.
Key Features:
Three Generous Bedrooms: Each bedroom provides ample space, ensuring a restful retreat for every family member. The rooms are filled with natural light, creating a warm and inviting atmosphere.
Modern Bathroom: The sleek, contemporary bathroom is designed with high-quality fixtures and finishes, to include a bath and separate shower enclosure.
Stylish Kitchen: The heart of the home, this modern kitchen boasts top-of-the-line appliances, and plenty of counter space. From here there is access to the rear garden and feature patio area.
Driveway Parking and Garage: With a spacious driveway and a secure garage. The garage also offers additional storage space.
Beautiful Rear Garden: Step outside to your own private oasis. The beautifully landscaped rear garden is ideal for relaxing, gardening, or hosting outdoor gatherings. There is also a wooden outbuilding that the current owner utilises as a home office space.
Located in the charming village of Drumnadrochit, this home provides a serene countryside lifestyle while still being close to local amenities. Enjoy the stunning surroundings, including nearby Loch Ness, and the vibrant community spirit of this Highland village.
Don't miss the opportunity to make this wonderful house your new home. Contact us today to schedule a viewing!
Location
The property is located in an elevated position in Drumnadrochit, a picturesque highland village famous for its close proximity to "Loch Ness", and close to Urquhart Castle. Drumnadrochit is approximately fourteen miles west of the Highland capital of Inverness on the main A82 trunk road. In the village and surrounding areas there are many facilities and amenities, which include both primary and secondary schools, churches, shops, a medical centre, pharmacy, hotels, restaurants, village hall, garage, a number of guest houses, campsite and tourist information centre. In and around the village there are many paths to walk and enjoy the beautiful scenery and experience country living with a short commuting distance to and from Inverness which offers all the benefits of city living and has excellent road, rail and air links to various further afield destinations.
Additional Details
Council Tax Band D
EPC Band C
Double Glazing and Gas Central Heating
Home Report Available By Contacting:
Entry Is By Mutual Agreement
Viewing By Appointment Through Home Sweet Home on Any offers should be submitted in Scottish legal form to
These particulars, whilst believed to be correct do not and cannot form part of any contract. The measurements have been taken using a sonic tape measure and therefore are for guidance only.
Lounge/Dining Area (6.60m x 3.85m (21'7" x 12'7"))
Kitchen (3.14m x 2.88m (10'3" x 9'5"))
Master Bedroom (3.70m x 2.96m (12'1" x 9'8"))
Bedroom 2 (3.45m x 2.55m (11'3" x 8'4"))
Bedroom 3 (3.44m x 2.60m (11'3" x 8'6"))
Bathroom (1.86m x 2.32m (6'1" x 7'7"))
Property info
For more information about this property, please contact
Home Sweet Home Estate Agents, IV3 on +44 1463 357770 * (local rate)
Disclaimer
Property descriptions and related information displayed on this page, with the exclusion of Running Costs data, are marketing materials provided by Home Sweet Home Estate Agents, and do not constitute property particulars. Please contact Home Sweet Home Estate Agents for full details and further information. The Running Costs data displayed on this page are provided by PrimeLocation to give an indication of potential running costs based on various data sources. PrimeLocation does not warrant or accept any responsibility for the accuracy or completeness of the property descriptions, related information or Running Costs data provided here.




























.png)

