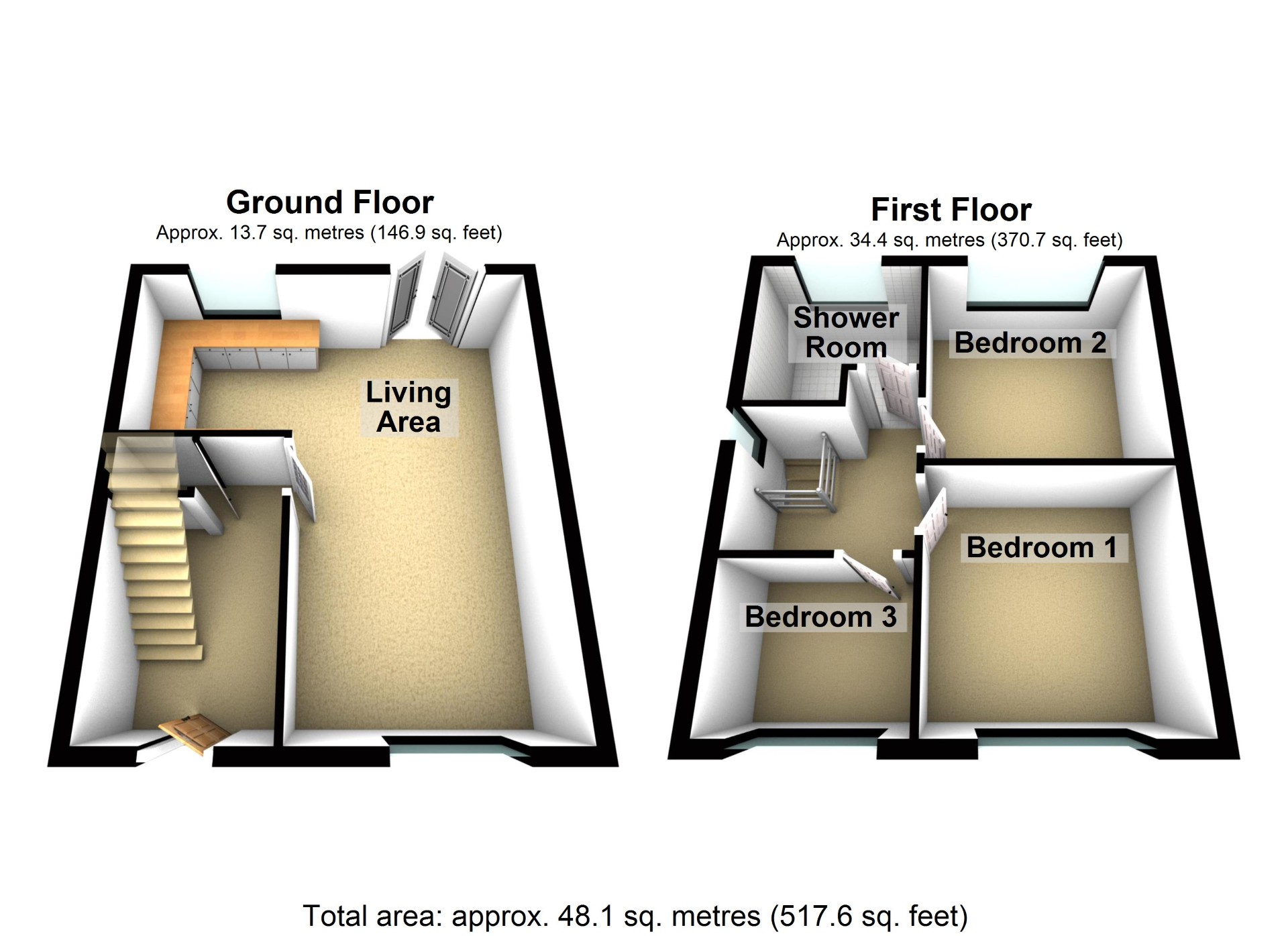Semi-detached house for sale in Gele Avenue, Gwersyllt, Wrexham LL11
* Calls to this number will be recorded for quality, compliance and training purposes.
Property features
- Recently renovated
- Three well-proportioned bedrooms
- Open-plan reception room and kitchen
- Ample off road parking
- Ideal location near amenities
Property description
This recently renovated home is in pristine condition offering the perfect setting for both comfort and style.
The reception room is open-plan, providing a welcoming atmosphere for socialising or unwinding after a long day. The reception room leads into the open-plan kitchen which like the rest of the house, has been tastefully updated and is in excellent condition.
The property has three well-proportioned bedrooms. The first bedroom is a generous double size featuring built-in wardrobes, offering ample storage. The second bedroom is also a spacious double, while the third bedroom is a comfortable single room.
This property is ideally positioned near various amenities, including local schools, parks, and walking routes, making it a fantastic choice for families and couples alike.
EPC rating: C.
Approach
You walk along the decorative concrete, part gravelled driveway towards the dwelling. At the rear of the driveway is a full height timber fence and gate which gives access to the rear of the property.
Hallway
You enter through a composite part glazed door with frosted glazed panel to one side. Immediately on your left is a stairwell which leads to the first floor accommodation and to the right there is a door running off to the open plan ground floor accommodation. There is also a good sized under stairs cupboard which the current vendors have utilised into a utility area with space and plumbing for a washing machine.
Living Area (6.33m x 5.25m (20'10" x 17'2"))
A stunning L-shaped room which offers both the room and the space where you can prepare food, entertain, dine, and relax all in the same space. The kitchen is fitted with a comprehensive range of both base and wall cabinets with wall tiles in between and worktops over. Below the rear facing uPVC double glazed window there is an inset composite bowl, and a half, sink with single drainer and swan neck mixer tap. Within the “living area” of the room there are rear facing uPVC double glazed doors which lead out to the patio area, a front facing uPVC double glazed window, laminate flooring and radiator.
Stairwell & Landing
Carpeted staircase rises from the hallway with a side facing uPVC double glazed window towards the top of the staircase. On the landing there are four internal doors running off (3 bedrooms & bathroom).
Bedroom One (3.31m x 2.96m (10'11" x 9'8"))
A generous sized bedroom which has a front facing uPVC double glazed window, radiator and a fitted carpet.
Bedroom Two (2.91m x 2.97m (9'6" x 9'8"))
Another spacious double bedroom with rear facing uPVC double glazed window, radiator and fitted carpet.
Bedroom Three (2.20m x 1.95m (7'2" x 6'5"))
The smallest of the three bedrooms with a front facing uPVC double glazed window, radiator, fitted carpet and small bulk head from the ceiling in the stairwell.
Shower Room
A relatively spacious bathroom that has recently been renovated to an extremely high standard. There is a rear facing uPVC double glazed window with privacy glass, low level wc, vanity wash basin with mixer tap and a modern double walk in shower with glazed shower screen. The room is finished off with a storage cupboard, vinyl flooring, heated towel rail and illuminated mirror.
External
The driveway at the front of the property leads to the rear of the property with a timber gate separating the rear garden area from the driveway. Immediately behind the dwelling is a decked area which leads to a further garden area which is laid to lawn with graveled areas.
Disclaimer
We would like to point out that all measurements, floor plans and photographs are for guidance purposes only (photographs may be taken with a wide angled/zoom lens), and dimensions, shapes and precise locations may differ to those set out in these sales particulars which are approximate and intended for guidance purposes only.
These particulars, whilst believed to be accurate are set out as a general outline only for guidance and do not constitute any part of an offer or contract. Intending purchasers should not rely on them as statements of representation of fact, but must satisfy themselves by inspection or otherwise as to their accuracy. No person in this firms employment has the authority to make or give any representation or warranty in respect of the property.
Property info
For more information about this property, please contact
Belvoir - Wrexham, LL11 on +44 1978 255826 * (local rate)
Disclaimer
Property descriptions and related information displayed on this page, with the exclusion of Running Costs data, are marketing materials provided by Belvoir - Wrexham, and do not constitute property particulars. Please contact Belvoir - Wrexham for full details and further information. The Running Costs data displayed on this page are provided by PrimeLocation to give an indication of potential running costs based on various data sources. PrimeLocation does not warrant or accept any responsibility for the accuracy or completeness of the property descriptions, related information or Running Costs data provided here.

























.png)
