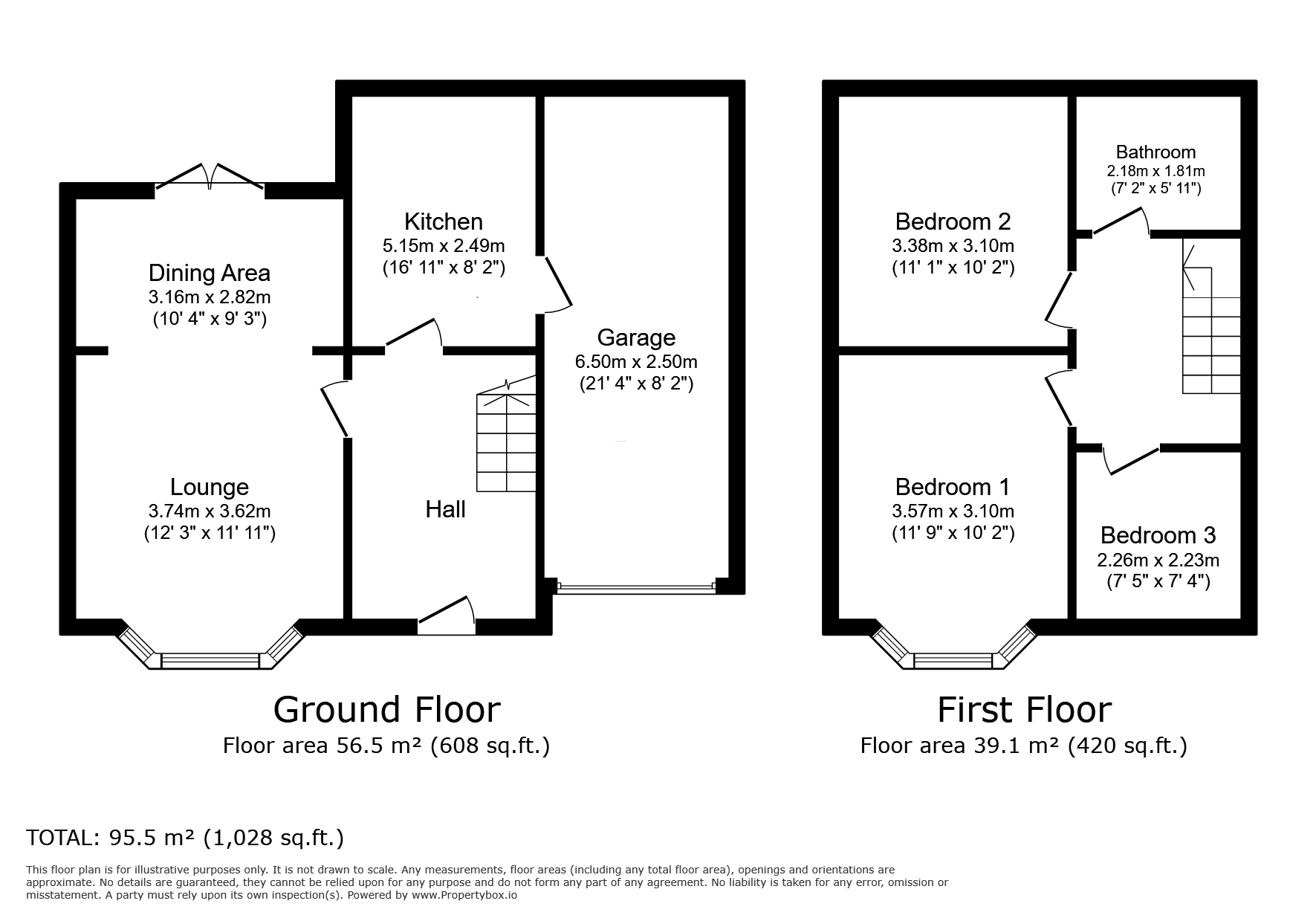Semi-detached house for sale in Embleton Road, North Shields NE29
* Calls to this number will be recorded for quality, compliance and training purposes.
Property features
- Three Bedrooms
- Semi-Detached
- Large Exterior Garden
- Close to Local Amenities
- EPC - C
Property description
Summary
Pattinson Estate Agents are delighted to bring to the market For Sale, this well appointed Three Bedroom Semi-Detached family home on the sought after residential area of Embleton Road, North Shields.
The property briefly comprises of an entrance hall, open plan lounge and dining area, and kitchen. The first floor accommodation comprises of the master bedroom, two additional bedrooms, and a family bathroom. The property is extremely spacious and very accommodating of family life with it's open plan, spacious living areas and large enclosed private rear garden with parking to the front for multiple vehicles.
This property is in an idyllic setting in North Shields and is within short distance to good local shops, restaurants, cinema, library and excellent schools.
Close proximity to both the A1 for travel North & South and the A19 makes it the perfect location for commuters and local travel is accessible with regular buses running into the Centre of Newcastle.
For more information, or to arrange a viewing please contact our Wallsend branch on Council Tax Band: C
Tenure: Leasehold
Length Of Lease: 935
Entrance Hall (3.91m x 1.92m)
The entrance hall of this beautiful three bedroom semi-detached home provides access to the lounge and kitchen. Ahead a carpeted staircase provides access to the first floor accommodation.
Lounge (3.74m x 3.62m)
Entered via the hallway, the lounge is positioned at the front of the property, with views of the front through the large double glazed bay window. The room features a double radiator and benefits from wooden flooring.
Dining Area (2.82m x 3.16m)
The dining area is positioned at the rear of the property with room for large table and chairs. A double glazed UPVC door provides access to the exterior garden and the room features a single radiator. The room also benefits from wooden flooring.
Kitchen (5.15m x 2.49m)
The modern kitchen boasts a large size and is fitted with a range of wall and base units with complimentary worktops. An inset sink sits below a double glazed window looking to the private exterior garden, next to this a further double glazed window looks to the side. Room for appliances such as an oven with above extractor hood, dishwasher and american style fridge freezer. A door also provides direct access into the garage which can be used as additional utility space. The room benefits from laminate effect tile flooring.
First Floor Landing
The first floor landing provides access to all three bedrooms and the family bathroom.
Bedroom One (3.57m x 2.70m)
The master bedroom is positioned to the front of the property. The room includes room for a large bed and features floor-to-ceiling built in wardrobes. A double glazed bay window looks to the front. The room also benefits from carpet underfoot.
Bedroom Two (3.10m x 3.38m)
The second bedroom is positioned to the rear of the property. A double glazed window looks to the rear garden. The room also benefits from carpet underfoot.
Bedroom Three (2.23m x 2.21m)
The third bedroom is also positioned to the front of the property. A double glazed window looks to the front. The room also benefits from carpet underfoot.
Bathroom (1.81m x 2.18m)
The bathroom is situated to the rear of the property and features a three piece suite comprising of a paneled bath with shower overhead, a wash hand basin with below cupboard space, and a low level WC. A double glazed window also looks to the rear garden.
Property info
For more information about this property, please contact
Pattinson - Wallsend, NE28 on +44 191 490 6095 * (local rate)
Disclaimer
Property descriptions and related information displayed on this page, with the exclusion of Running Costs data, are marketing materials provided by Pattinson - Wallsend, and do not constitute property particulars. Please contact Pattinson - Wallsend for full details and further information. The Running Costs data displayed on this page are provided by PrimeLocation to give an indication of potential running costs based on various data sources. PrimeLocation does not warrant or accept any responsibility for the accuracy or completeness of the property descriptions, related information or Running Costs data provided here.
































.png)
