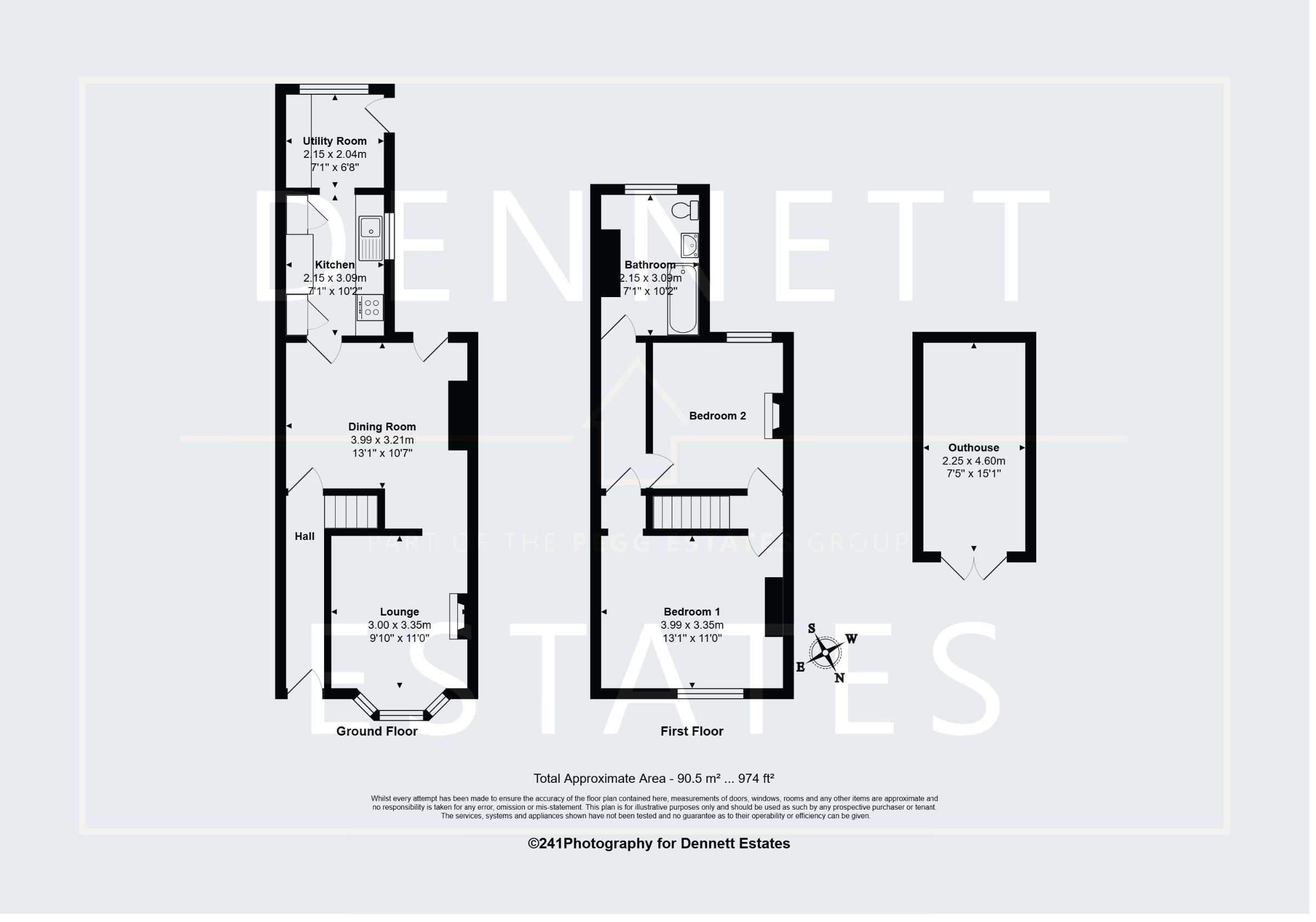Terraced house for sale in Lorrimore Avenue, Plymouth PL2
* Calls to this number will be recorded for quality, compliance and training purposes.
Property features
- Chain Free
- Council Tax Band B
- Double Glazing & Gas Central Heating Throughout
- EPC Rating D
- South Facing Courtyard
- Utility Area
- Wonderful Outbuilding With Power & Lighting
- Guide Price £180,000 - £190,000
Property description
Description
Don't miss the opportunity to live in this superbly located home on Lorrimore Avenue, offering easy access to the dockyards and Stoke Village. Families will love the nearby schools within walking distance, while commuters will appreciate the convenient bus routes heading north of Plymouth or towards the city. Inside, the property is thoughtfully designed with gas central heating, double glazing, two spacious reception areas, a modern kitchen with a utility space, two double bedrooms, and an elegant bathroom with a feature fireplace. The outdoor space is a true gem, boasting a south facing aspect and a unique outbuilding transformed into a trendy bar - ideal for hosting gatherings and enjoying the sunshine.
Council Tax Band: B
Tenure: Freehold
Access
UPVC door taking you into the entrance hallway.
Entrance Hall
Access to the dining room, stairs leading to the landing, smooth textured walls, smooth textured ceiling, lvt flooring, linking the bathroom from the two bedrooms there is loft access.
Dining Room
From the dining room you have access to the kitchen/utility, access to the lounge, wall mounted radiator, smooth textured walls, smooth textured ceiling, understairs storage, tilt and turn window/door which provides access to the rear courtyard garden.
Lounge
Lvt flooring, smooth textured walls, smooth textured ceiling, uPVC bay fronted window overlooking the front aspect, wall mounted radiator, working gas fireplace, gloss finished skirting boards, gloss finish picture rail.
Kitchen
Vinyl flooring, wall and base units, kitchen worktop, integrated gas hob, integrated Zanussi oven, extractor fan, stainless steel sink and drainer, partially tiled walls also remainder are smooth textured, coving, uPVC window overlooking the courtyard, access to the utility room.
Utility
Vinyl flooring, smooth textured wall, uPVC door providing access to the courtyard and uPVC window also overlooking the courtyard, kitchen worktop and wall hung cupboards, wall mounted radiator, partially tiled wall, plumbing for washing machine.
Outside
Completely low maintenance, South facing with rear access, outside electric, also an outbuilding which could be utilised as an office which is currently used as a bar which also has electric.
Landing
Access to bedroom one and bedroom two.
Bedroom 1
Overlooks the front aspect, newly laid carpet, gloss finish skirting boards, smooth textured wall smooth textured ceiling, uPVC window overlooks the front aspect, wall mounted radiator.
Bedroom 2
Overlooks the rear aspect with newly laid carpet, smooth textured walls, smooth textured ceiling, ceiling rose, radiator, uPVC window overlooking the rear aspect, feature fireplace.
Both bedrooms one and two offer a link access corridor which then provides access to your three piece bathroom.
Bathroom
A three piece bathroom offering low level wc, gloss finish vanity sink, bath, tiled walls, smooth textured ceiling, wall mounted vertical hung radiator, uPVC window with obscure glass overlooking the rear access, feature fireplace with wooden panelling, Ideal combi boiler, an additional wall mounted towel radiator, lino flooring.
Property info
For more information about this property, please contact
Dennett Estates, PL21 on +44 1752 948753 * (local rate)
Disclaimer
Property descriptions and related information displayed on this page, with the exclusion of Running Costs data, are marketing materials provided by Dennett Estates, and do not constitute property particulars. Please contact Dennett Estates for full details and further information. The Running Costs data displayed on this page are provided by PrimeLocation to give an indication of potential running costs based on various data sources. PrimeLocation does not warrant or accept any responsibility for the accuracy or completeness of the property descriptions, related information or Running Costs data provided here.






















.png)
