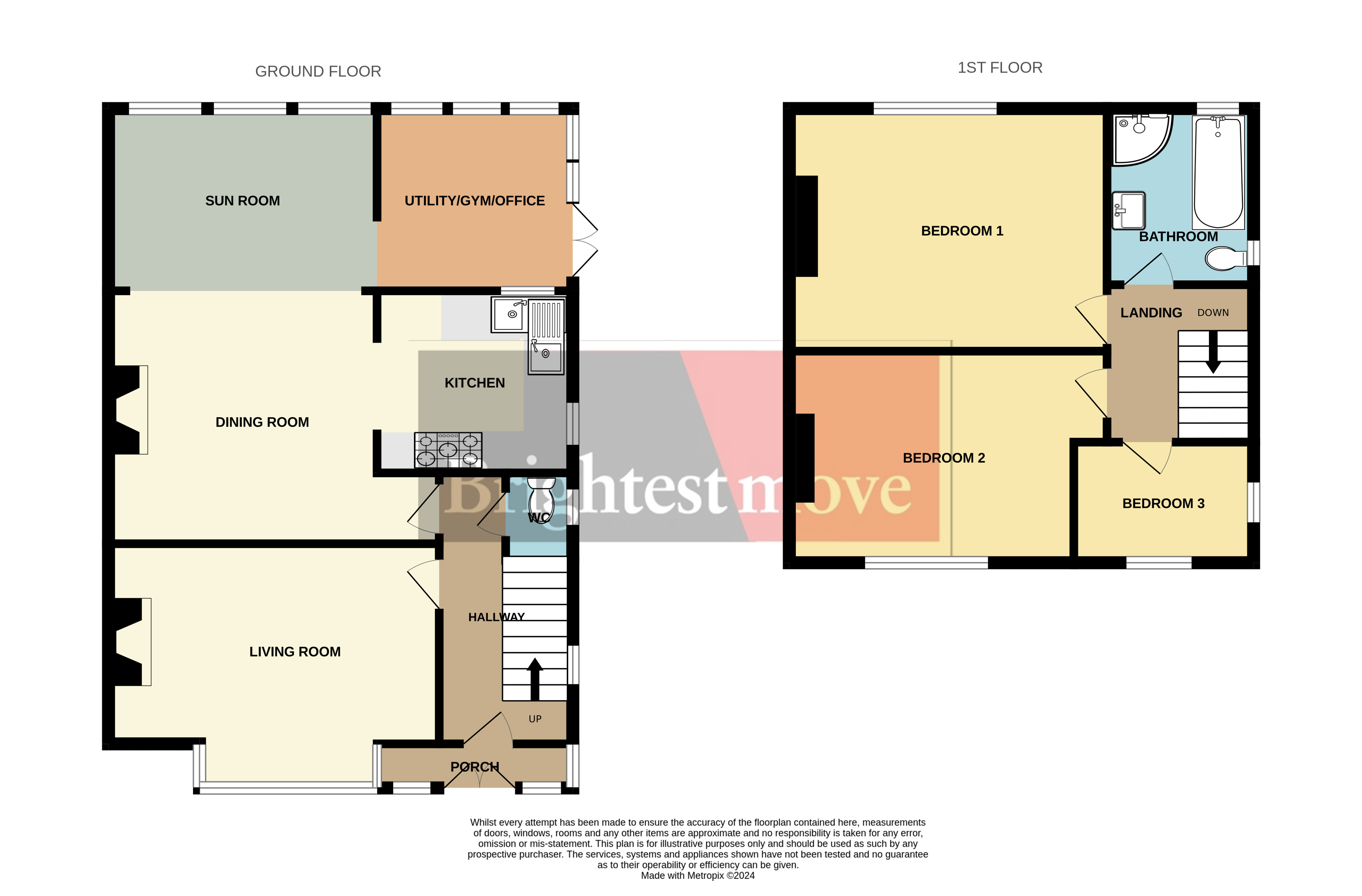Semi-detached house for sale in Totterdown Road, Weston-Super-Mare BS23
* Calls to this number will be recorded for quality, compliance and training purposes.
Property features
- No Onward Chain
- Popular Southward Location
- Four Reception Rooms
- Double Garage
- Off Road Parking
- Enclosed Garden
- Dining Room
- Sun Room
- Gym/Office/Utility Room
- Council Tax Band C
Property description
No onward chain - Southward popular location, double garage & sun room: Brightestmove are proud to present to the market this Three bedroom semi-detached house making the perfect family home. The property briefly comprises of: Double Garage, sun room, Kitchen & Dining Room. Further benefits include: Council Tax Band C, Off-Road Parking for several vehicles and a secluded garden. Viewing is Strongly Advised.
No onward chain - Southward popular location, double garage & sun room: Brightestmove are proud to present to the market this Three bedroom semi-detached house making the perfect family home. The property briefly comprises of: Double Garage, sun room, Kitchen & Dining Room. Further benefits include: Council Tax Band C, Off-Road Parking for several vehicles and a secluded garden. Viewing is Strongly Advised.
Entrance porch uPVC double glazed French doors, uPVC double glazed large windows, tiled flooring, wooden door with glazed panels leading into:
Hallway uPVC double glazed obscure window to side aspect, radiator, smoke alarm, carpet, Stairs to: First Floor. Doors to: Living Room, WC, Dining Room.
Living room 14' 3" x 12' 2" (4.34m x 3.71m) uPVC double glazed bay window to front aspect with bay window bench seat, radiator, brick chimney breast, log burner with oak mantlepiece & concrete hearth, fitted bookcase, picture rail, tv point, carpet.
WC uPVC double glazed window to side aspect, low-level WC, storage cupboard housing consumer unit and meters.
Kitchen 8' 7" x 8' 2" (2.62m x 2.49m) Two uPVC double glazed windows, Worcester combi-boiler, range of cream base and wall units, oak coloured worktops, tall fridge- freezer, dishwasher, eight ring gas 'range style' cooker with extractor hood above, stainless steel double sink with drainer, lino flooring.
Sun room Wooden construction with doubled glazed windows and Guardian Roof (installed 2022), radiator. Split into two rooms with a dividing stud wall in the middle, left room currently used as a dining room, right room currently used as a home gym / office.
Landing Doors to: All three bedrooms and Bathroom. Loft hatch(pull down ladder, insulated, light, part boarded).
Bathroom 8' 0" x 5' 8" (2.44m x 1.73m) uPVC double glazed obscure window to side aspect, uPVC double glazed obscure window to rear aspect, towel radiator, laminate flooring, fully tiled, white gloss suite comprising: Panel bath with mixer tap and handheld shower attachment, low-level WC, vanity hand wash basin with mirror and shelf above with tiled splashback surround, separate corner shower cubicle with wall mounted shower and dual waterfall head and conventional head with tiled surround, extractor fan and downlighting.
Bedroom one 12' 4" x 12' 0" (3.76m x 3.66m) uPVC double glazed window to rear aspect, radiator, panelled feature wall, tv point, carpet.
Bedroom two 12' 4" x 11' 4" (3.76m x 3.45m) uPVC double glazed window, radiator, carpet, tv point.
Outside
bedroom three 8' 3" x 6' 9" (2.51m x 2.06m) uPVC double glazed window, radiator, carpet.
Driveway Brick paved, space for two vehicles, side gate access to courtyard and garden.
Garage 16' 3" x 16' 0" (4.95m x 4.88m) Good size double with one up and over door to the front, two uPVC double glazed obscure windows, concrete floor, light and power, plumbing for washing-machine access door to courtyard leading to garden.
Courtyard Patio leading to rear garage access, side gate to Driveway and also to Garden.
Garden Iron gate from courtyard, enclosed with fence surround, mainly laid to lawn, bark chippings borders with mature shrubs and plants.
Property info
For more information about this property, please contact
Brightestmove Worle, BS22 on +44 1934 247032 * (local rate)
Disclaimer
Property descriptions and related information displayed on this page, with the exclusion of Running Costs data, are marketing materials provided by Brightestmove Worle, and do not constitute property particulars. Please contact Brightestmove Worle for full details and further information. The Running Costs data displayed on this page are provided by PrimeLocation to give an indication of potential running costs based on various data sources. PrimeLocation does not warrant or accept any responsibility for the accuracy or completeness of the property descriptions, related information or Running Costs data provided here.





































.png)
