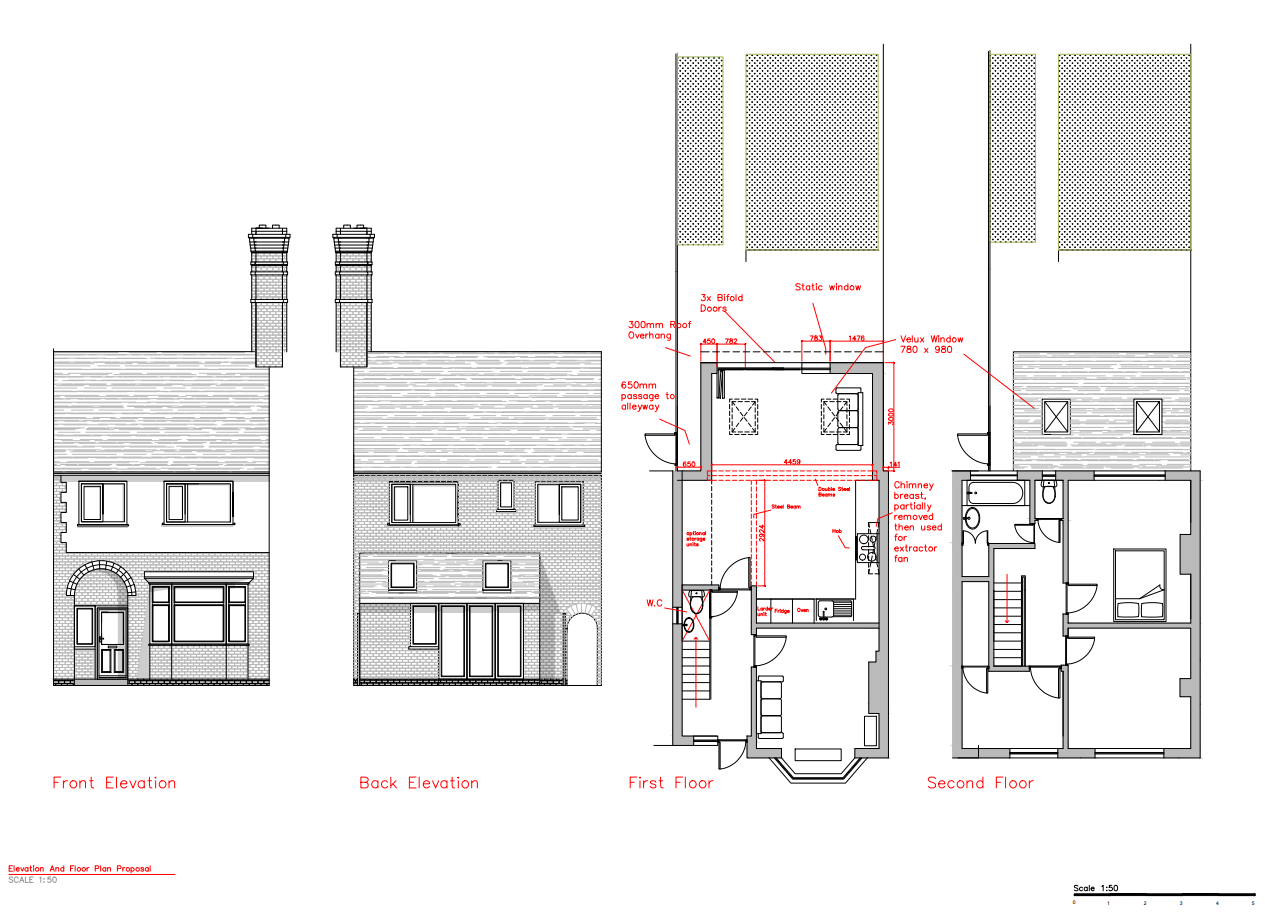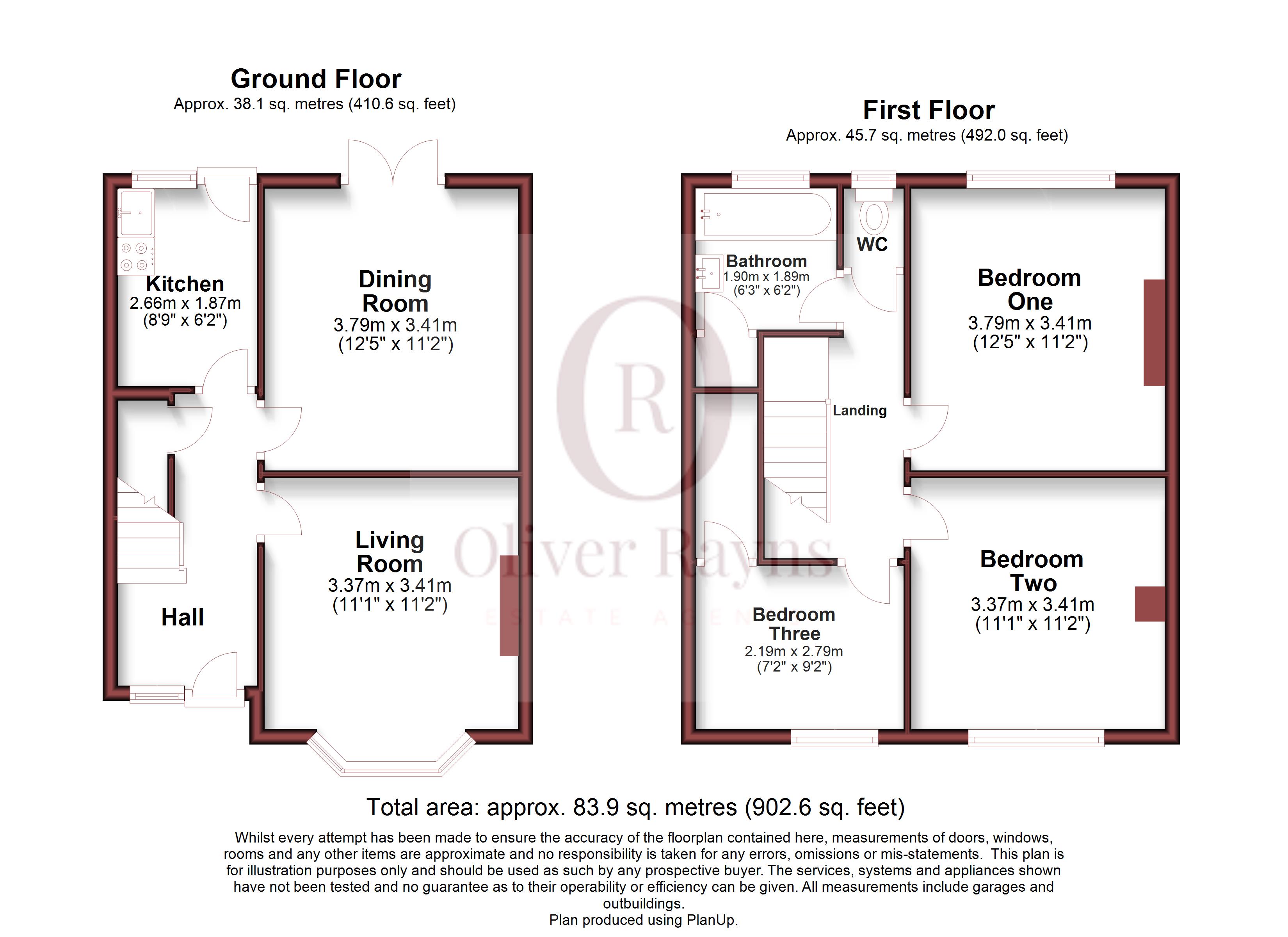Terraced house for sale in Bonnington Road, Clarendon Park, Leicester LE2
* Calls to this number will be recorded for quality, compliance and training purposes.
Property features
- Planning For A Single Storey Extension
- Three Spacious Bedrooms
- Traditional 1950'5 Terraced Home
- Oversized Garden
- Two Outbuildings With Water And Electric Supply
- Fashionable Clarendon Park Location
- No Upper Chain
- Two Reception Rooms
- Recently Decorated Throughout
- Stunning Characterful Features
Property description
Presented to the market is a charming 1950s home featuring three bedrooms. It comes with granted planning permission for a single-storey rear extension, making it an ideal opportunity for first-time buyers or young families.
This charming mid-terrace property boasts a delightful 1950s style and décor, complemented by a gorgeous garden. Traditional features, such as wood panel doors and picture rails, create stunning focal points throughout the home. The original hard flooring on the ground floor has been lacquered and polished by the current owner. Both the front and rear gardens are beautifully maintained, with two outbuildings, and a garage adding extra utility. Drawings are available that show the potential for a single-storey extension at the rear, significantly increasing the property's floor space. Perfect for a young family or as a first-time buying opportunity, the property also benefits from double glazing throughout.
Set well back from the road, a picket fence surrounds the front garden while a decorative iron gates and paved pathway invites you in. On the right is the delightful front garden with a lawned area and several beds that house a variety of established shrubs and plants. An open porch, ideal for muddy boots, covers the front door, which has a stained glass panel within it and to the left. As you enter, you are greeted by the stairs to the first floor with wooden treads, a central carpet and a storage cupboard beneath. The long hallway with its glorious original hard floor leads to the reception rooms and the kitchen at the rear.
At the front of the property is the living room which has a deep bay window that allows plenty of light to flood into the room. At the centre of the room is the original 1950s fireplace with a tiled surround and hearth, a fabulous feature if one wanted to retain it. The dining room overlooks the lovely rear garden and has a central fireplace that has a more Art Deco feel, with a tiled hearth and mantel. There are also double-glazed doors that open out onto the paved terrace.
At the rear of the property is the well-proportioned kitchen with its fabulous original red tiled floor. There is a sink unit with twin taps at the end, wall cupboards on the right, space for a freestanding cooker and a work surface with open-fronted storage below. There is also a great sized pantry that could easily be converted into a downstairs cloakroom, a part glazed door takes you into the garden.
The gorgeous original wood flooring continues along the upstairs galleried landing, and throughout the first floor. There is access to the loft space, three spacious bedrooms, the family bathroom and a separate WC. The main bedroom features an original fireplace space that is currently used for decorative purposes. The second bedroom has fitted shelves and hanging rails while the third bedroom, which is being used as an office, overlooks the front of the property.
The bathroom has an all-the-rage retro blue suite comprising a panelled bath with twin taps and shower attachment above with a tiled wall behind, and a pedestal wash hand basin that has a tiled splashback and mirrored cabinet above. The airing cupboard housing the hot water tank is also in the bathroom that is floor to ceiling in size and offers plenty of storage room.
The gardens at this property are a true delight and impeccably maintained. At the front there is a lawned area and bound by shrubs and borders. The rear garden is long and bordered by wood fences panels, mature trees, fruit trees and hedges. A paved terrace is immediately to the rear of the property with a path that leads the full length of the garden, which is mainly laid to lawn. On the left are two brick built outbuilding's with full electrical and water supply. At the rear is a single garage allowing access from the roadside, offering ample storage space.<br /><br />
Property info
For more information about this property, please contact
Oliver Rayns, LE2 on +44 116 484 5772 * (local rate)
Disclaimer
Property descriptions and related information displayed on this page, with the exclusion of Running Costs data, are marketing materials provided by Oliver Rayns, and do not constitute property particulars. Please contact Oliver Rayns for full details and further information. The Running Costs data displayed on this page are provided by PrimeLocation to give an indication of potential running costs based on various data sources. PrimeLocation does not warrant or accept any responsibility for the accuracy or completeness of the property descriptions, related information or Running Costs data provided here.






































.png)
