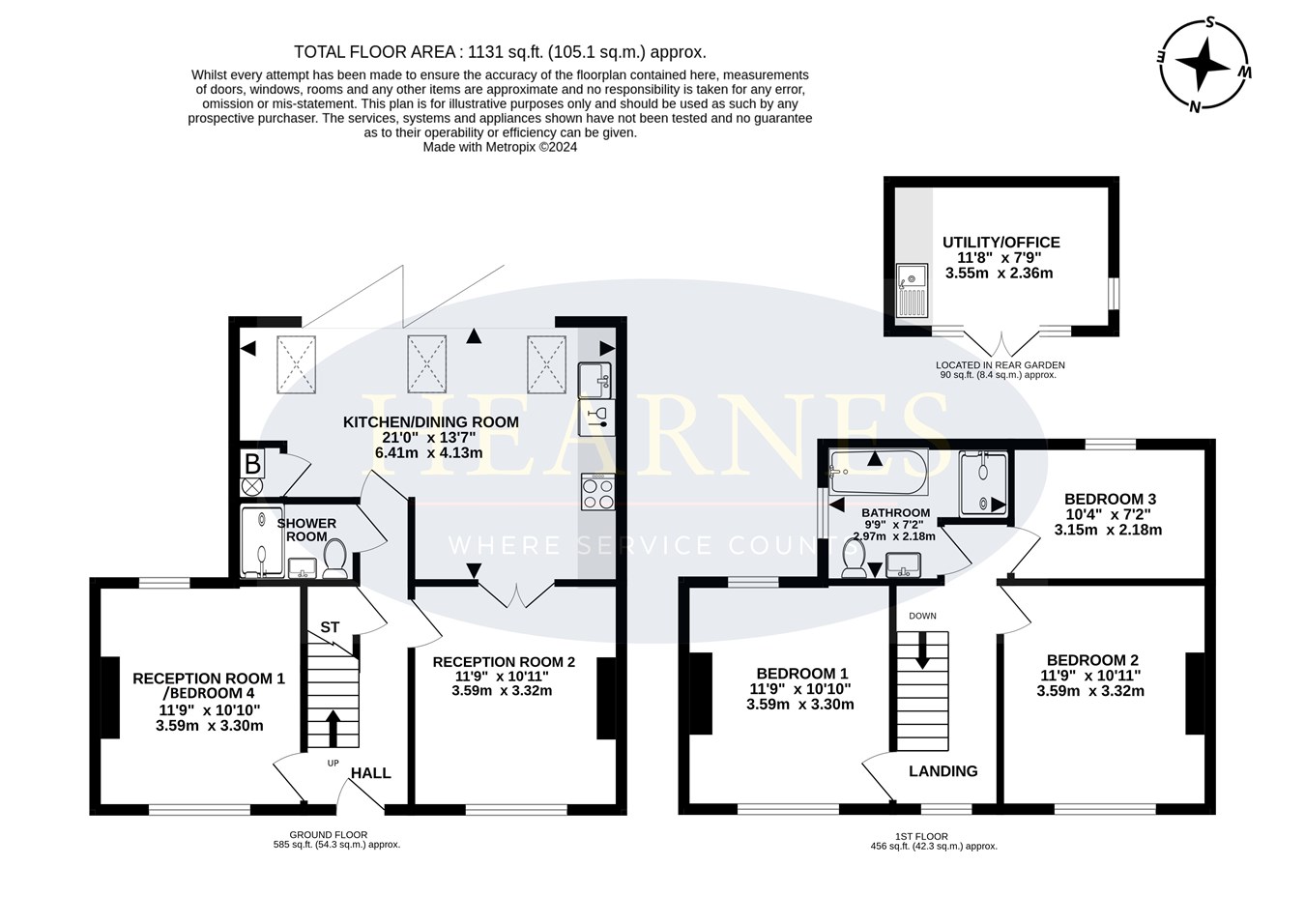Detached house for sale in 17 Dunford Road, Parkstone, Poole BH12
* Calls to this number will be recorded for quality, compliance and training purposes.
Property features
- Beautifully presented detached extended cottage
- Fabulous kitchen/dining room with bio fold doors out to the garden. Kitchen fitted in a range of white handle less units with work tops over and feature Belfast sink
- Dining area with 3 pendant lights, vaulted ceiling and opening out to a large private patio, with garden beyond
- Ground floor reception room leading off from the kitchen
- Further ground floor reception room with feature ornamental fireplace and door to a side patio
- 3/4 bedroom (one of the ground floor reception rooms could be used as a bedroom)
- First floor 4 piece bathroom having a double shower, ball and clawfoot bath, vanity unit with wash hand basin and w.c
- Delightful south facing garden which has been thoughtfully planned and enclosed by new fencing
- Two off road parking spaces
- Call Hearnes for more information and Viewings
Property description
• Beautifully presented detached extended cottage
• 3/4 bedroom (one of the ground floor reception rooms could be used as a bedroom)
• Fabulous kitchen/dining room with bio fold doors out to the garden. Kitchen fitted in a range of white handle less units with work tops over and feature Belfast sink. Fitted with integrated appliances to include induction hob with extractor over, oven, microwave, and dishwasher, space for American Style fridge freezer, underfloor heating and electric roller blinds
• Dining area with 3 pendant lights, vaulted ceiling and opening out to a large private patio, with garden beyond
• Delightful garden room ‘Holly Cabin’ with power and light and a 12-volt consumer unit, currently having a utility area to one side with space and plumbing for washing machine/tumble dryer, and excellent storage space, or could be laid out as an office
• Ground floor reception room leading off from the kitchen
• Further ground floor reception room with feature ornamental fireplace and door to a side patio
• Ground floor shower room
• First floor 4 piece bathroom having a double shower, ball and clawfoot bath, vanity unit with wash hand basin and w.c
• Wood effect flooring throughout the ground floor accommodation
• Gas central heating and double glazing
• Delightful south facing garden which has been thoughtfully planned and enclosed by new fencing. Large patio, directly from the house being an ideal area for dining and sleeper steps up to an area of lawn (artificial grass) and further patio to the rear.
This home is conveniently located for local shops in Ashley Road, which are approximately 400 meters away and includes shops such as Waitrose, the Co-op, and a wide range of restaurants and food outlets. Regular bus routes to Poole and Bournemouth are nearby, and less than a mile away is Poole Retail Park which has John Lewis at Home, Homebase, Boots, Pets at Home, and a Everlast Fitness Centre.
Council tax band: C EPC rate: D
Property info
For more information about this property, please contact
Hearnes Estate Agents, BH15 on +44 1202 984973 * (local rate)
Disclaimer
Property descriptions and related information displayed on this page, with the exclusion of Running Costs data, are marketing materials provided by Hearnes Estate Agents, and do not constitute property particulars. Please contact Hearnes Estate Agents for full details and further information. The Running Costs data displayed on this page are provided by PrimeLocation to give an indication of potential running costs based on various data sources. PrimeLocation does not warrant or accept any responsibility for the accuracy or completeness of the property descriptions, related information or Running Costs data provided here.
















































.png)