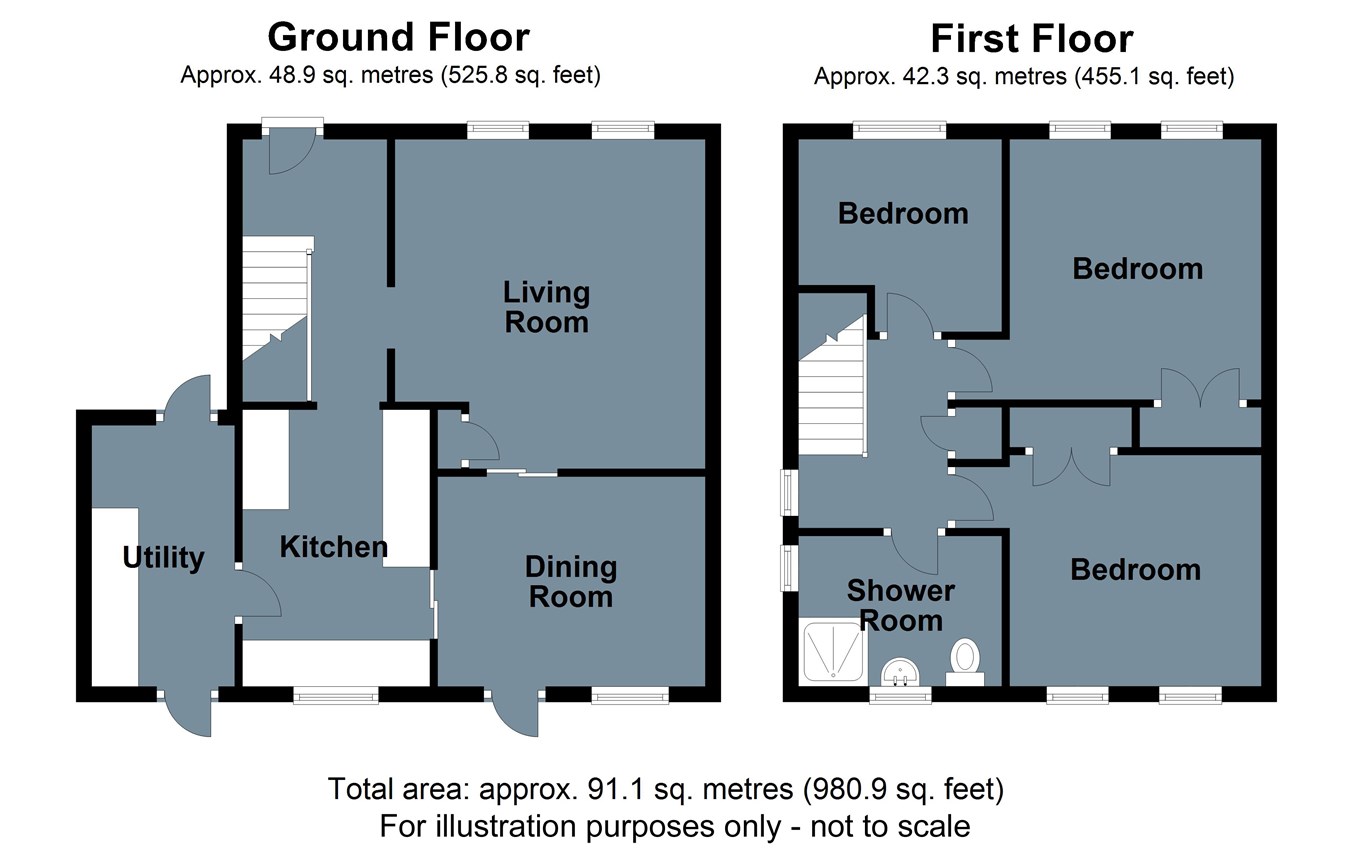Semi-detached house for sale in Darvel Down, Netherfield, Battle TN33
* Calls to this number will be recorded for quality, compliance and training purposes.
Property features
- Semi Detached House
- 3 Bedrooms
- Large Garden
- Off-Road Parking and Garage
- Close to Primary School and Village
- 2 Reception Rooms
- Potential for Extension (STC)
- Concrete Construction
Property description
Note: We understand the property is of solid concrete construction and is unlikely to be mortgageable.
The accommodation
With approximately room dimensions comprises:
Covered porch
With double glazed door to
Entrance hall
11' 3" x 6' 1" (3.43m x 1.85m) With stairs rising to first floor landing.
Kitchen
11' 6" x 8' 2" (3.51m x 2.49m) Recently refitted with window to rear and fitted with a range of high gloss base and wall mounted kitchen cabinets incorporating cupboards and drawers with an integrated dishwasher, built in oven and microwave. There is a large area of working surface incorporating a four ring hob with extractor fan above and a one and a half bowl acrylic sink with mixer tap and drainer. Glazed door to the utility room and a sliding door into the
Dining area
11' 4" x 8' 10" (3.45m x 2.69m) With window and glazed door to rear.
Utility area
11' 0" x 6' 0" (3.35m x 1.83m) With double base unit, area of working surface, space and plumbing for appliances, glazed door leading to patio and garden.
Living room
13' 10" x 13' 2" (4.22m x 4.01m) Accessed via sliding door from the kitchen and also from the hallway, two windows to front, tiled fireplace with inset real flame gas coal fire, cupboard with shelving.
First floor landing
With window to side, access to loft space, cupboard with slatted shelves.
Bedroom 3
8' 3" x 8' 2" (2.51m x 2.49m) With window to front, eye level cupboard.
Bedroom
11' 0" x 10' 7" (3.35m x 3.23m) With window to front, large double wardrobe cupboard.
Bedroom
11' 7" x 9' 9" (3.53m x 2.97m) With two windows facing the rear garden with large double wardrobe cupboard.
Shower room
7' 7" x 6' 5" (2.31m x 1.96m) A dual aspect room with part tiled walls and fitted with a corner glazed shower with tiled enclosure, low level wc, pedestal wash hand basin, heated towel rail.
Outside
There is a central pathway to the front door with an area of lawn to the side. To the other side is a large gravel driveway providing parking leading to the large garage.
There is an area of patio with steps rising up to the garden. The garden is fence enclosed, predominantly laid to lawn with planted borders.
Garage
24' 7" x 12' 0" (7.49m x 3.66m) Of concrete construction with power and light.
Council tax
Rother District Council
Band B - £1851.08 (2023/24)
Property info
For more information about this property, please contact
Campbell’s, TN33 on +44 1424 317043 * (local rate)
Disclaimer
Property descriptions and related information displayed on this page, with the exclusion of Running Costs data, are marketing materials provided by Campbell’s, and do not constitute property particulars. Please contact Campbell’s for full details and further information. The Running Costs data displayed on this page are provided by PrimeLocation to give an indication of potential running costs based on various data sources. PrimeLocation does not warrant or accept any responsibility for the accuracy or completeness of the property descriptions, related information or Running Costs data provided here.





















.png)
