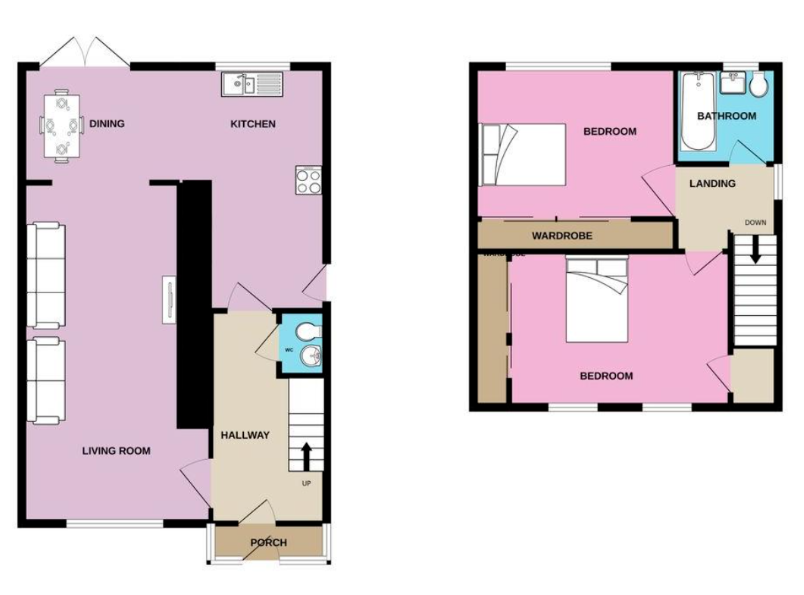Semi-detached house for sale in Millstream Close, Whitstable CT5
* Calls to this number will be recorded for quality, compliance and training purposes.
Property features
- Cul-De-Sac Location in Whitstable
- Semi Detached Modern Family Home
- Garage En-Bloc
- Two Bedrooms & Good Size Living Space
Property description
Ground Floor
Entrance Porch
7' 8" x 2' 5" (2.34m x 0.74m) Double glazed front entrance door, further door to:
Entrance Hall
Stair case to first floor, radiator.
Lounge
22' 8" x 10' 6" (6.91m x 3.20m) Double glazed window to front, radiator.
Kitchen/Diner
19' 4" x 16' 1" (5.89m x 4.90m) Modern fitted kitchen comprising of matching wall and base units with complimentary work surfaces over and tiled splash backs, electric oven and hob, ceramic sink and drainer unit, integral fridge freezer, integral dishwasher, integral washing machine, radiator, double glazed doors to rear leading to garden, double glazed window to rear, door to side.
Cloakroom
4' 3" x 3' 2" (1.30m x 0.97m) Low level WC, wash hand basin.
First Floor
First Floor Landing
Double glazed window to side.
Bedroom One
14' 4" x 8' 8" (4.37m x 2.64m) 12' 4" x 9' 8" (3.76m x 2.95m) Two double glazed window to front, built in wardrobes, radiator.
Bedroom Two
12' 4" x 9' 8" (3.76m x 2.95m) Double glazed window to rear, built in wardrobes, radiator.
Bathroom
P shaped bath with shower over, low level WC and wash hand basin set in vanity unit, filed walls, double glazed frosted window to rear.
Outside
Rear Garden
Decking area, shingle area, side access.
Cabin measuring 20' 0" x 11' 9" (6.10m x .58m) which can be used as home office or gym.
Front Garden
Area of open plan frontage, mainly laid to lawn.
Council Tax Band C
Nb
At the time of advertising these are draft particulars awaiting approval of our sellers.
Nb
There is a Garage En-Bloc which is available for sale under separate negotiation.
Property info
For more information about this property, please contact
Kimber Estates, CT6 on +44 1227 319146 * (local rate)
Disclaimer
Property descriptions and related information displayed on this page, with the exclusion of Running Costs data, are marketing materials provided by Kimber Estates, and do not constitute property particulars. Please contact Kimber Estates for full details and further information. The Running Costs data displayed on this page are provided by PrimeLocation to give an indication of potential running costs based on various data sources. PrimeLocation does not warrant or accept any responsibility for the accuracy or completeness of the property descriptions, related information or Running Costs data provided here.

























.png)
