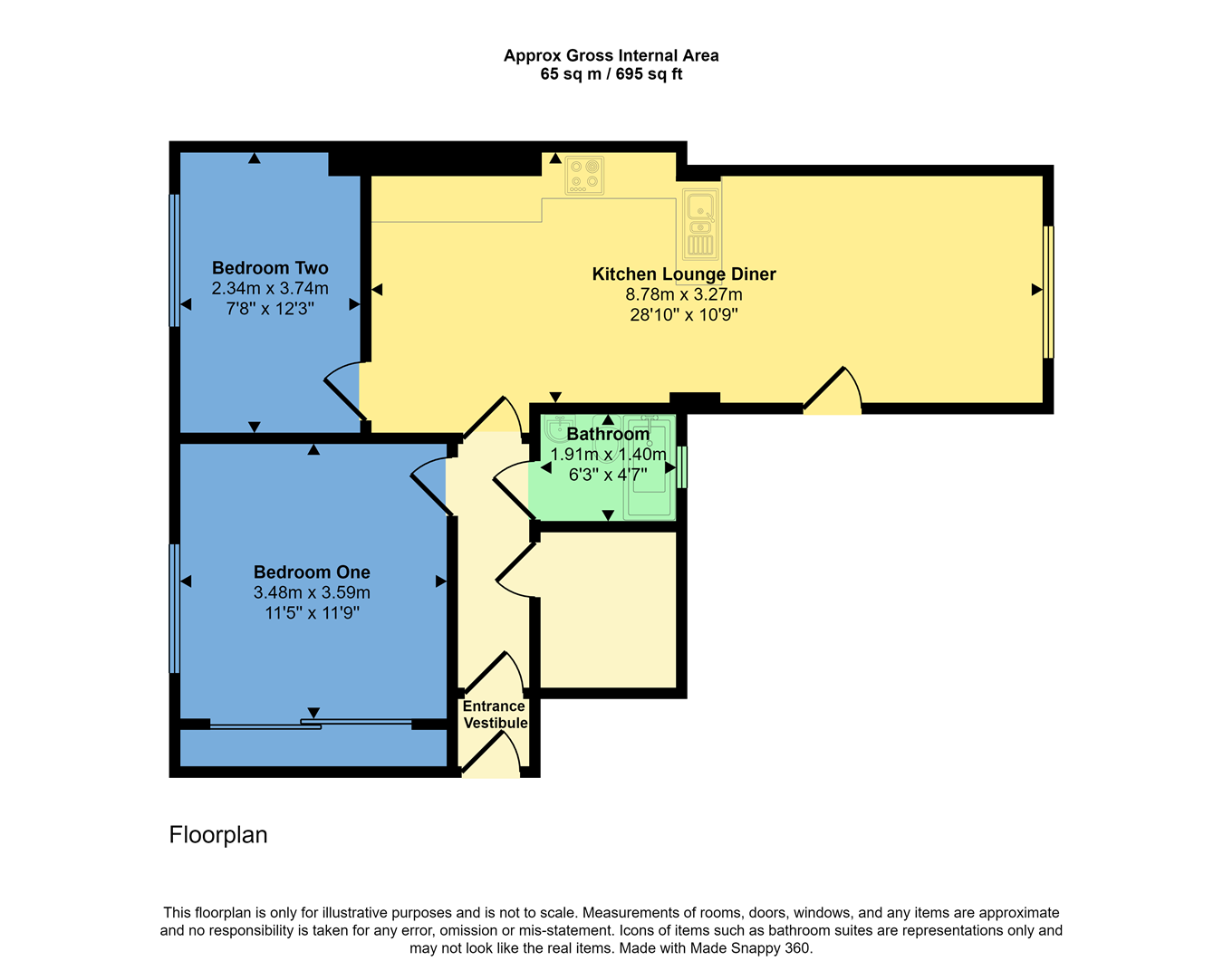Flat for sale in Haughgate Street, Leven, Leven KY8
* Calls to this number will be recorded for quality, compliance and training purposes.
Property features
- A superb extended ground floor flat
- Centrally located within walking distance of schools, parks, the High Street and other local amenities
- Recently renovated and in move in condition
- Tastefully appointed lounge with open plan, fully fitted dining kitchen
- Two Bedrooms (one with a range of modern built in wardrobes
- Remodelled Bathroom with bath/shower combination
- Gardens with drive and outhouses
- Ideal for Old and Young alike
- Viewing strictly by appointment.
Property description
Vestibule
Access to the property is through an attractive panelled and pattern glazed UPVC external door. The Vestibule has tiled flooring. A further wood and glazed door leads to the hall.
Hall
The hall has replacement internal doors leading to the lounge/kitchen, bedroom one and the remodelled bathroom. A large walk in cupboard houses the gas combination boiler and offers additional storage. Light oak finished laminate flooring. Fresh neutral decor.
Open Plan Lounge
The Lounge forms the main part of the extension, positioned to the rear of the property with a large picture frame widow and a UPVC external door exiting to the rear garden area. Fresh neutral decor throughout, all power points and switches finished in brushed chrome. The quality light oak finished laminate flooring continues through the lounge and into the dining kitchen.
Open Plan Dining Kitchen
The kitchen dining room is open plan to the lounge. The room enjoys a good supply of modern light elmwood finished floor and wall storage units, drawer units, Marble effect wipe clean work surfaces with inset stainless steel sink, drainer and mixer taps, integrated oven, four burner gas hob and pull out extractor. Integrated and concealed fridge and freezer. Ample space for a good sized dining room table. All power points and switches finished in brushed chrome. A further door leads to bedroom Two.
Bedroom One
An excellent sized double bedroom positioned to the front of the property with window formation over looking the front garden and Haughgate Street. A full range of fully fitted wardrobes (hanging rails, shelves and drawers) extend along the full length of one wall. Light oak finished laminate flooring. Fresh neutral decor.
Bedroom Two
The second bedroom is again positioned to the front of the property with window formation over looking the front garden and Haughgate Street.
Remodelled Bathroom
The bathroom has been completely remodelled with wet wall through out. Facilities comprises low flush WC, wash hand basin set into a tasteful vanity units and bespoke bath/shower combination that includes thermostatically controlled shower and bi folding shower screen. Individually lit vanity mirror. Opaque glazed window.
Gardens
The large garden to the front of the property is enclosed within picket fencing and is mainly laid to lawn, flower beds and shrubberies plus an enclosed stone chipped drive allowing off street parking. The garden ground to the rear of the property incudes a shed enclosure. The larger work shop (with electric) and small summerhouse are included. The two smaller sheds will be removed.
Heating and Glazing
Efficient gas combi central heating, Quality double glazing.
Contact Details
Delmor Estate Agents
52 Commercial Road
Leven
KY8 4LA
Tel;
Property info
For more information about this property, please contact
Delmor Ltd (Leven), KY8 on +44 1333 378962 * (local rate)
Disclaimer
Property descriptions and related information displayed on this page, with the exclusion of Running Costs data, are marketing materials provided by Delmor Ltd (Leven), and do not constitute property particulars. Please contact Delmor Ltd (Leven) for full details and further information. The Running Costs data displayed on this page are provided by PrimeLocation to give an indication of potential running costs based on various data sources. PrimeLocation does not warrant or accept any responsibility for the accuracy or completeness of the property descriptions, related information or Running Costs data provided here.



























.png)