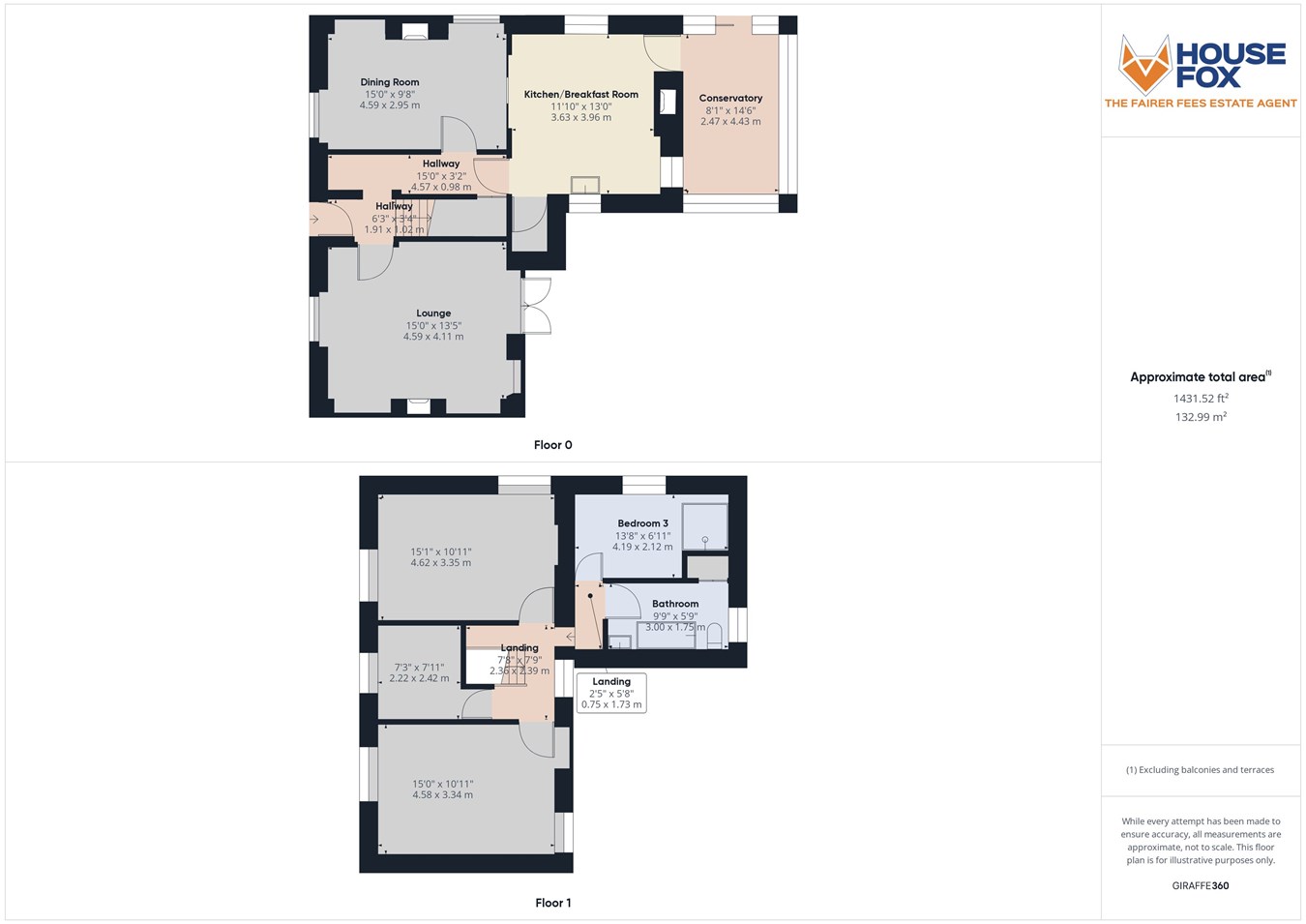Semi-detached house for sale in Knightcott Road, Banwell BS29
* Calls to this number will be recorded for quality, compliance and training purposes.
Property features
- Semi Detached House
- Cottage Like Feel
- 2 Reception Rooms
- Large Kitchen
- In Need of General Modernisation
- No onward chain
- Village Location
- 4 Bedrooms
- Vehicular Access To Rear
- Epc-f
Property description
Door to Outside opens into:
Hallway
Doors to Lounge and Dining Room and Kitchen, Stairs to First Floor,
Lounge
15' 5" x 13' 5" (4.70m x 4.09m) A grand room with high ceilings, bright and airy with double glazed window to front and patio doors to rear opening onto garden. Open fire place.
Dining Room
15' 0" x 9' 8" (4.57m x 2.95m) Bright dual aspect room with double glazed windows to front and side, fire place with log burner.
Kitchen/Breakfast Room
13' 0" x 11' 10" (3.96m x 3.61m) A wonderful sized kitchen space with a cottagey feel that cries out for a big island or farm house style dining table right in the middle of the room. Fitted with a range of floor and wall units with sink, space and plumbing for white goods, double glazed window to both sides and one to the rear, inglenook inset Aga, door opening to:
Conservatory
14' 7" x 8' 1" (4.45m x 2.46m) In need of upgrading, a useful additional room almost separated from the house. A perfect space to enjoy the sunny garden.
First Floor Internal Landing
Doors to Bedrooms 3 and Bathroom
First Floor Landing
Doors to Bedrooms 1,2 and 4 opening to:
Bedroom 1
15' 10" x 10' 11" (4.83m x 3.33m) Double glazed window to front, double glazed window to side, fire place.
Bedroom 2
15' 10" x 10' 11" (4.83m x 3.33m) Double glazed window to front, double glazed window to rear, fire place.
Bedroom 3
13' 8" x 6' 1" (4.17m x 1.85m) Double glazed window to side, shower cubicle.
Bedroom 4
7' 7" x 7' 7" (2.31m x 2.31m) Double glazed window to front.
Bathroom
9' 9" x 5' 9" (2.97m x 1.75m) Fitted with a suite comprising panelled bath, pedestal wash hand basin, close coupled WC, tiling to splash back areas, double glazed window to rear.
Gardens
The front garden is elevated from the road with front door access via a stepped foot path. Laid to lawn, shrubs and trees the property enjoys a good degree of privacy from the roadside.
Outside
Accessed via double door car port that also provides right of access to the adjacent property a shared drive opens into the garden. The privacy can be retained by the erection of a fence at the rear of the garden.
Property info
For more information about this property, please contact
House Fox, BS22 on +44 1934 282950 * (local rate)
Disclaimer
Property descriptions and related information displayed on this page, with the exclusion of Running Costs data, are marketing materials provided by House Fox, and do not constitute property particulars. Please contact House Fox for full details and further information. The Running Costs data displayed on this page are provided by PrimeLocation to give an indication of potential running costs based on various data sources. PrimeLocation does not warrant or accept any responsibility for the accuracy or completeness of the property descriptions, related information or Running Costs data provided here.




























.png)

