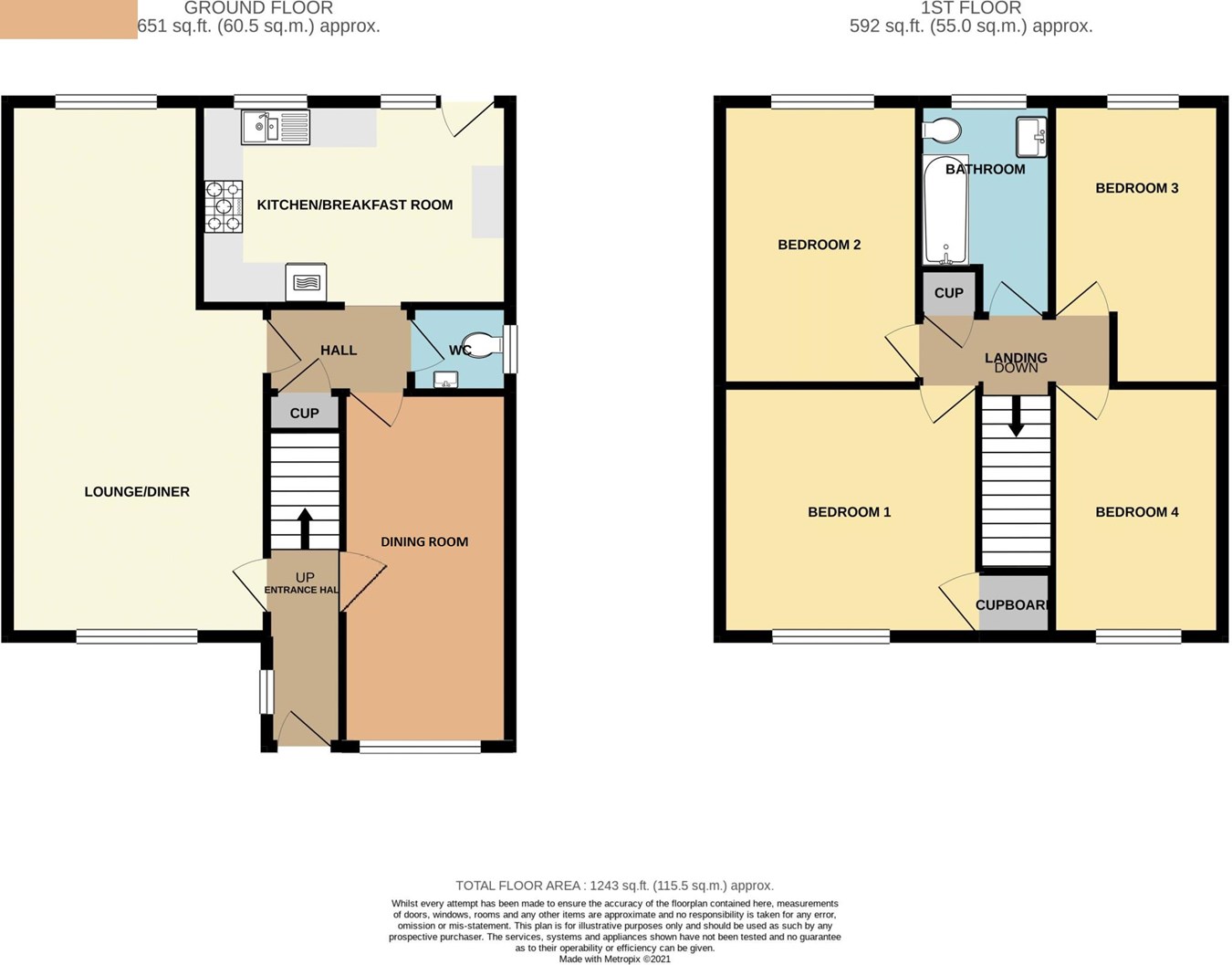Detached house for sale in Bramblewood Road, Worle, Weston-Super-Mare BS22
* Calls to this number will be recorded for quality, compliance and training purposes.
Property features
- Detached House
- 4 Bedrooms
- 2 Reception Rooms
- Refitted Kitchen/Breakfast Room
- No onward chain
- Large Rear Garden
- Open Fronted Driveway for 3/4 Vehicles
- Single Garage
- Hillside Location
Property description
Door to Outside Opens Into
Porch
Double door to:
Hallway
Stairs rising to first floor door to lounge, opening to dining room.
Lounge
19' 4" x 13' 3" (5.89m x 4.04m) A huge room with dual aspect enjoying pleasant views to the front towards the Welsh Coast and the garden and tree lined back drop to the rear, fireplace with gas fire, door to inner hall.
Dining Room
8' 2" x 17' 8" (2.49m x 5.38m) Formerly the garage and well appointed conversion with double glazed window to front, door to inner hall.
Inner Hall
Door to Kitchen, Lounge, Dining Room, WC and under stair cupboard.
Kitchen/Breakfast Room
7' 11" x 10' 10" (2.41m x 3.30m) Refitted with a modern kitchen comprising of floor and base units, sink and mixer tap, space for fridge/freezer, plumbing for washing machine, space for dual fuel oven, extractor, tiling to splash backs, double glazed door and window to rear.
WC
Wash hand basin, close coupled WC, double glazed window to side.
First Floor Landing
Doors to all rooms, access to roof space, airing cupboard.
Bedroom 1
13' 5" x 9' 10" (4.09m x 3.00m) Double glazed window to front with pleasant views.
Bedroom 2
11' 11" x 9' 4" (3.63m x 2.84m) Double glazed window to rear.
Bedroom 3
10' 1" x 6' 9" (3.07m x 2.06m) Double glazed window to front
Bedroom 4
11' 5" x 8' 1" (3.48m x 2.46m) Double glazed window to rear.
Bathroom
Fitted with a suite comprising; panelled bath with shower over, wash hand basin, close coupled WC, tiling to full height, double glazed window to rear.
Outside
The front enjoys generous parking on the drive that leads to a single garage with up and over door, power light and a pedestrian access to garden.
Rear Garden
Lovingly maintained for over 40 years, laid to lawn with well stocked mature shrub boarders, vegetable plot, large shed, green house and patio area to rear of property.
Property info
For more information about this property, please contact
House Fox, BS22 on +44 1934 282950 * (local rate)
Disclaimer
Property descriptions and related information displayed on this page, with the exclusion of Running Costs data, are marketing materials provided by House Fox, and do not constitute property particulars. Please contact House Fox for full details and further information. The Running Costs data displayed on this page are provided by PrimeLocation to give an indication of potential running costs based on various data sources. PrimeLocation does not warrant or accept any responsibility for the accuracy or completeness of the property descriptions, related information or Running Costs data provided here.

































.png)

