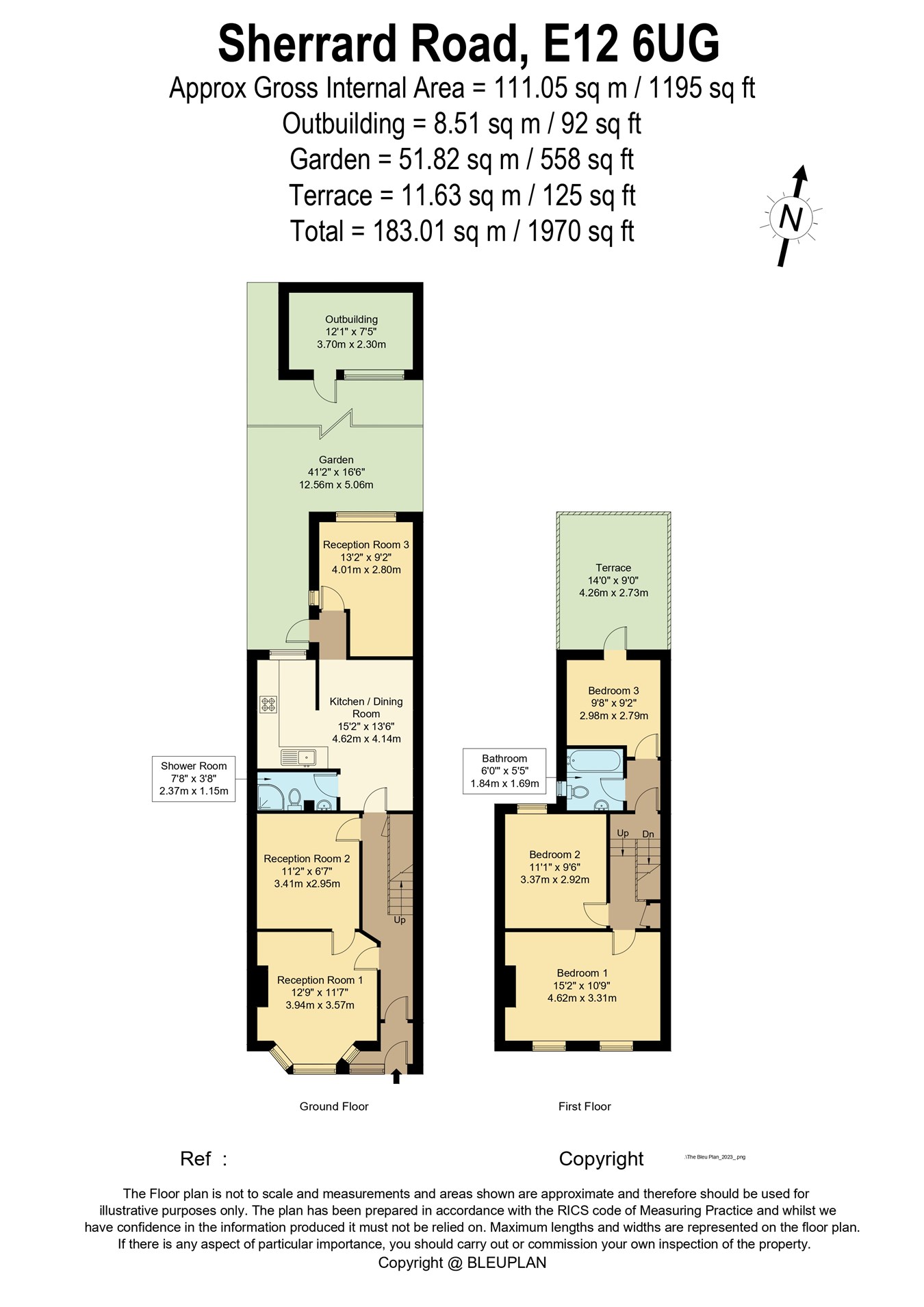Terraced house for sale in Sherrard Road, Manor Park E12
* Calls to this number will be recorded for quality, compliance and training purposes.
Property features
- Three bedrooms
- Three receptions
- Two bathrooms
- Freehold
- Council tax - band C
- EPC - D
Property description
Ground floor
entrance
Enclosed porch entrance via door to hallway
Hallway
Stairs to first floor, radiator.
Reception one
Double glazed window to front, radiator, power points and telephone points
Reception two
Double glazed to rear, radiator and power points
Ground floor shower/WC
Tilled walls and flooring, extractor fan, shower cubicle, low level WC and sink with mixer tap
Kitchen
Laminate flooring, tiled walls, worktops, cooker, sink, open to dining area.
Reception three
Double glazed window to rear, radiator and power points
First floor
landing
Entrance to bedrooms 1,2 and 3 and bathroom
Bedroom one
Double glazed window to front, radiator and power points
Bedroom two
Double glazed window to rear, radiator and power points
Bedroom three
Double glazed window to rear, radiator and power points
First floor bathroom/WC
Double glazed window to side, tiled walls, bathtub, low level WC and sink.
Exterior
rear garden
outbuilding
rear terrace
agents note
Our established contacts mean that we are able to recommend professional local conveyancers to buyers. If we do, we may receive a referral fee of up to £300 from the company we recommend.
Property info
For more information about this property, please contact
Payne & Co, IG1 on +44 20 3641 4338 * (local rate)
Disclaimer
Property descriptions and related information displayed on this page, with the exclusion of Running Costs data, are marketing materials provided by Payne & Co, and do not constitute property particulars. Please contact Payne & Co for full details and further information. The Running Costs data displayed on this page are provided by PrimeLocation to give an indication of potential running costs based on various data sources. PrimeLocation does not warrant or accept any responsibility for the accuracy or completeness of the property descriptions, related information or Running Costs data provided here.




























.png)

