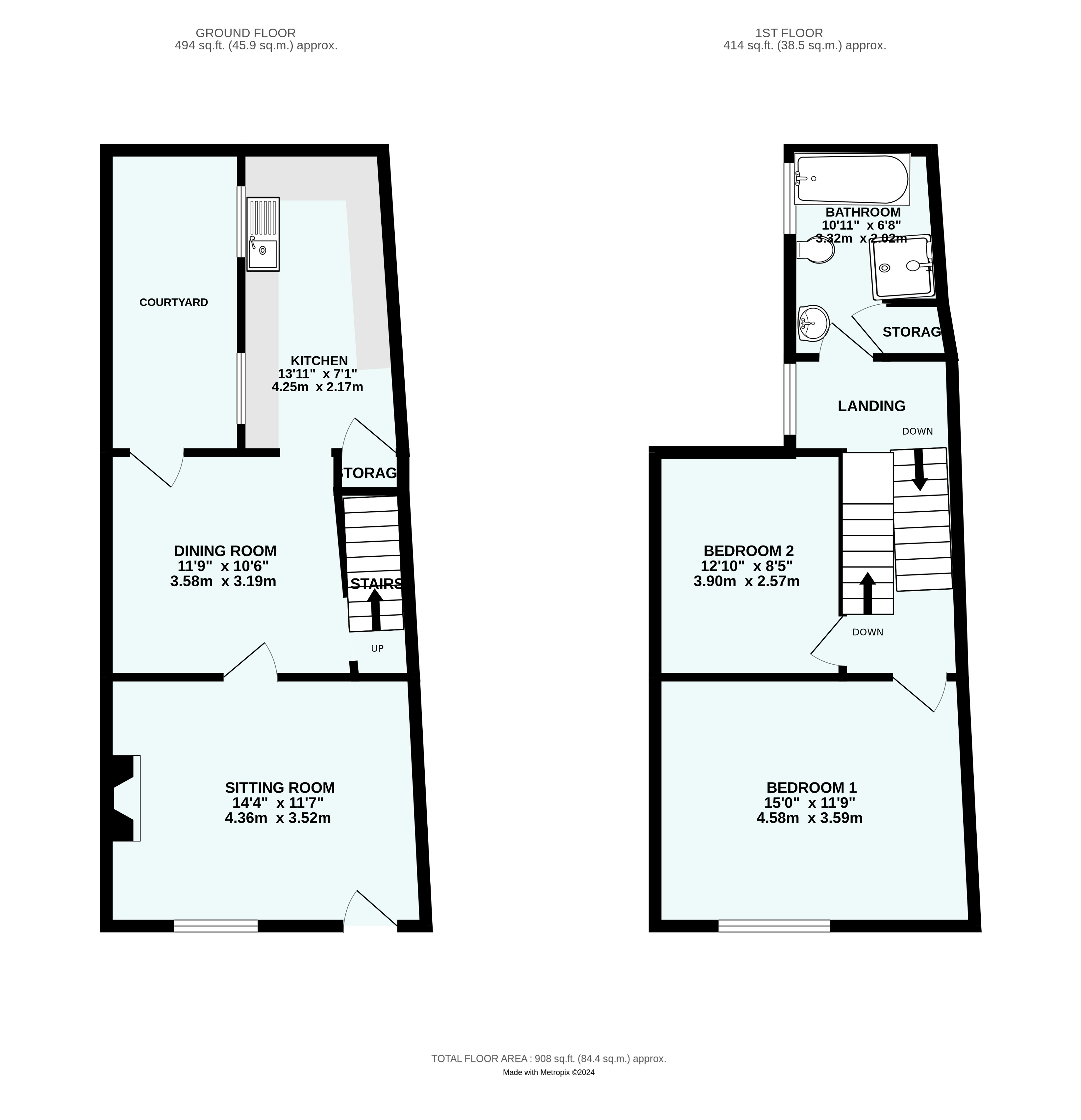End terrace house for sale in Fore Street, Plympton St Maurice, Plymouth, Devon PL7
* Calls to this number will be recorded for quality, compliance and training purposes.
Property features
- Quaint Cottage
- Two Bedrooms
- Sitting Room
- Dining Room
- Kitchen
- 4 Piece Bathroom
- Courtyard Garden
- Located In The Heart Of Plympton
Property description
A quaint cottage in need of tlc exuding charm and character. This cosy home features a welcoming living room, kitchen, and a delightful dining area. Upstairs, two bedrooms offer comfortable accommodation, while outside, a private courtyard garden provides a serene retreat. With its idyllic location and traditional features.
Wooden door with inset glass detail into...
Sitting Room (4.36m x 3.52m (14' 4" x 11' 7"))
Latticed double glazed window to the front aspect, feature fireplace with cast iron surround, decorative inset glazed tiles and freestanding electric stove style fire, radiator, wooden and glazed door providing access to...
Dining Room (3.19m x 3.58m (10' 6" x 11' 9"))
Double glazed door with side screen to the rear courtyard, opening to the kitchen, archway leading to the staircase and radiators.
Kitchen (4.25m x 2.17m (13' 11" x 7' 1"))
Two single glazed windows to the side aspect. Fitted kitchen comprising floor and wall mounted units, roll edge work surfaces, stainless steel sink unit with mixer tap over and storage cupboard under, freestanding gas and electric cooker, understairs storage cupboard with range of shelving, plumbing and space for washing machine, space for freestanding fridge/freezer. Exposed stone painted wall to one area of the kitchen.
First Floor Landing
Door to family bathroom, window to the side aspect with a few steps rising to a further landing with decorative balustrade. Doors to two further bedrooms.
Bathroom (3.32m x 2.02m (10' 11" x 6' 8"))
White suite comprising low level WC, pedestal wash hand basin, panelled bath, shower cubicle, tiled surround, door to airing cupboard with wall mounted boiler and shelving, two single glazed windows to the side aspect.
Bedroom One (3.59m x 4.58m (11' 9" x 15' 0"))
Latticed style double glazed window to the front aspect, radiator.
Bedroom Two (2.57m x 3.9m (8' 5" x 12' 10"))
Sash style window to the rear aspect, radiator.
Outside
To the outside of the property is a courtyard with steps leading to further garden currently occupied by timber storage shed and a gate providing access into the neighbours garden. There is an informal agreement with the neighbouring property to access School Lane, to the rear of the property, via their garden.
Material Information
Tenure
Freehold
Council Tax
Band B
Local Authority
Plymouth City Council
Construction
Stone
Heating
Gas
Electricity, Sewage & Water
Mains Supply
Broadband
Standard, Superfast - Available & Ultrafast - Not Available
Mobile (Voice)
EE, Three, O2 - Likely & Vodafone - Limited
Mobile (Data)
EE - Likely & Three, O2, Vodafone - Limited
Parking
On Street Parking
Rights & Restrictions
Conservation area & an informal agreement to access School Lane via the neighbouring property's garden.
Flood Risk
Low risk of surface water flooding & very low risk of flooding from rivers and the sea
Accessibility
Unsuitable for wheelchair users
Property info
For more information about this property, please contact
Bradleys Estate Agents - Plympton, PL7 on +44 1752 948017 * (local rate)
Disclaimer
Property descriptions and related information displayed on this page, with the exclusion of Running Costs data, are marketing materials provided by Bradleys Estate Agents - Plympton, and do not constitute property particulars. Please contact Bradleys Estate Agents - Plympton for full details and further information. The Running Costs data displayed on this page are provided by PrimeLocation to give an indication of potential running costs based on various data sources. PrimeLocation does not warrant or accept any responsibility for the accuracy or completeness of the property descriptions, related information or Running Costs data provided here.





















.png)



