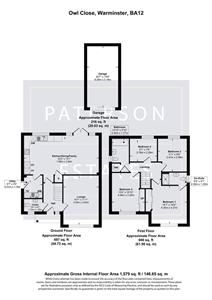Detached house for sale in Owl Close, Warminster BA12
* Calls to this number will be recorded for quality, compliance and training purposes.
Property description
Description
*** A must view*** Peacefully located on a no through road within the Tascroft Rise development is this outstanding detached family home. Offering versatile living with with four double bedrooms, an en-suite to the master, a stunning open planned kitchen/living area and beautiful mature gardens to both the front and rear. Situated in the historic market town of Warminster you find yourself in the perfect blend of town and country. Naturally beautiful landscape such as Cley Hill, Longleat and the surrounding forest have ample walks and cycle paths. The well known and popular Centre Parcs and Shearwater are just a short drive away with Lake Pleasure Grounds being right on your doorstep. Lake Pleasure Grounds offers a wide variety of activities for all ages including Play areas, Tennis courts, A boating lake, Pavilion café and a Band stand for afternoon/evening entertainment. Owl Close was completed in 2019 to an exceptional standard and has been well loved and improved by the current owners who have owned it since new. This property has spacious versatile accommodation throughout and needs to be viewed to truly appreciate everything it has to offer and avoid missing out on this lovely home.
Council Tax Band: E
Tenure: Freehold
Entrance Hall
Double glazed door to front, laminate flooring, stairs to first floor, double glazed window to front, radiator, access to the w/c, lounge and kitchen/diner.
Lounge (16.58' x 11.92')
Double glazed window to front, feature gas fire place, tv point, telephone point, carpet and radiator.
Kitchen/Diner (13.08' x 25.17')
An abundance of wall and base units, double glazed window to rear over looking the garden, integral fridge freezer, integral dishwasher, electric oven, gas hob, extractor fan, pull out larder, tv point, telephone point, laminate flooring, radiator, under stairs storage, access to utility and double glazed patio doors to rear garden.
Utility (5.75' x 6.58')
Double glazed door to side, stainless steel sink, base units including plumbing for washing machine and tumble dryer, gas fired central heating boiler and laminate flooring.
Cloakroom
Double glazed window to front, wash hand basin, WC, laminate flooring, and a radiator.
Master Bedroom (14.00' x 14.08')
Double glazed window to front, built in wardrobes with hanging rails and shelved storage, carpet, radiator and access to the ensuite.
En-Suite (4.08' x 8.42')
Double glazed window to side, wash hand basin, wc, extractor fan, shower, laminate flooring and heated towel rail.
Bedroom 2 (13.33' x 10.83')
Double glazed window to front, built in storage, carpet and radiator.
Bedroom 3 (11.92' x 9.75')
Double glazed window to rear, carpet and radiator.
Bedroom 4 (7.50' x 9.08')
Double glazed window to rear, carpet, telephone point and radiator.
Bathroom
Double glazed window to side, bath, wash hand basin, laminate flooring, extractor fan and heated towel rail.
Garage (20.58' x 10.50')
Considerably large single garage with driveway parking, up and over door, light and power.
Front Garden
The front garden is divided into two, directly out the front of the property is laid to lawn, with a low level hedgerow, paved path to front door, and a neatly tucked away bin store to the side of the property. Then across the drive, a perfect strip of garden for wildlife and bird feeding with a seasonal variety of plants and flowers such as daffodils, bluebells, snow drops, lemon balm and lavender.
Rear Garden
A very well established rear garden offering a magnolia, wisteria, clematis and a variety of fruit trees including a fig, an apple, and a quince tree. A raised vegetable bed with sweet peas, tomatoes, runner beans, broad beans, courgettes, basil, coriander and fennel. A path from the gate leading to an extended patio seating area, purpose built side shed perfect for storing garden essentials and an outside tap.
Property info
For more information about this property, please contact
Paterson Estates, SP8 on +44 1747 418143 * (local rate)
Disclaimer
Property descriptions and related information displayed on this page, with the exclusion of Running Costs data, are marketing materials provided by Paterson Estates, and do not constitute property particulars. Please contact Paterson Estates for full details and further information. The Running Costs data displayed on this page are provided by PrimeLocation to give an indication of potential running costs based on various data sources. PrimeLocation does not warrant or accept any responsibility for the accuracy or completeness of the property descriptions, related information or Running Costs data provided here.

























.png)