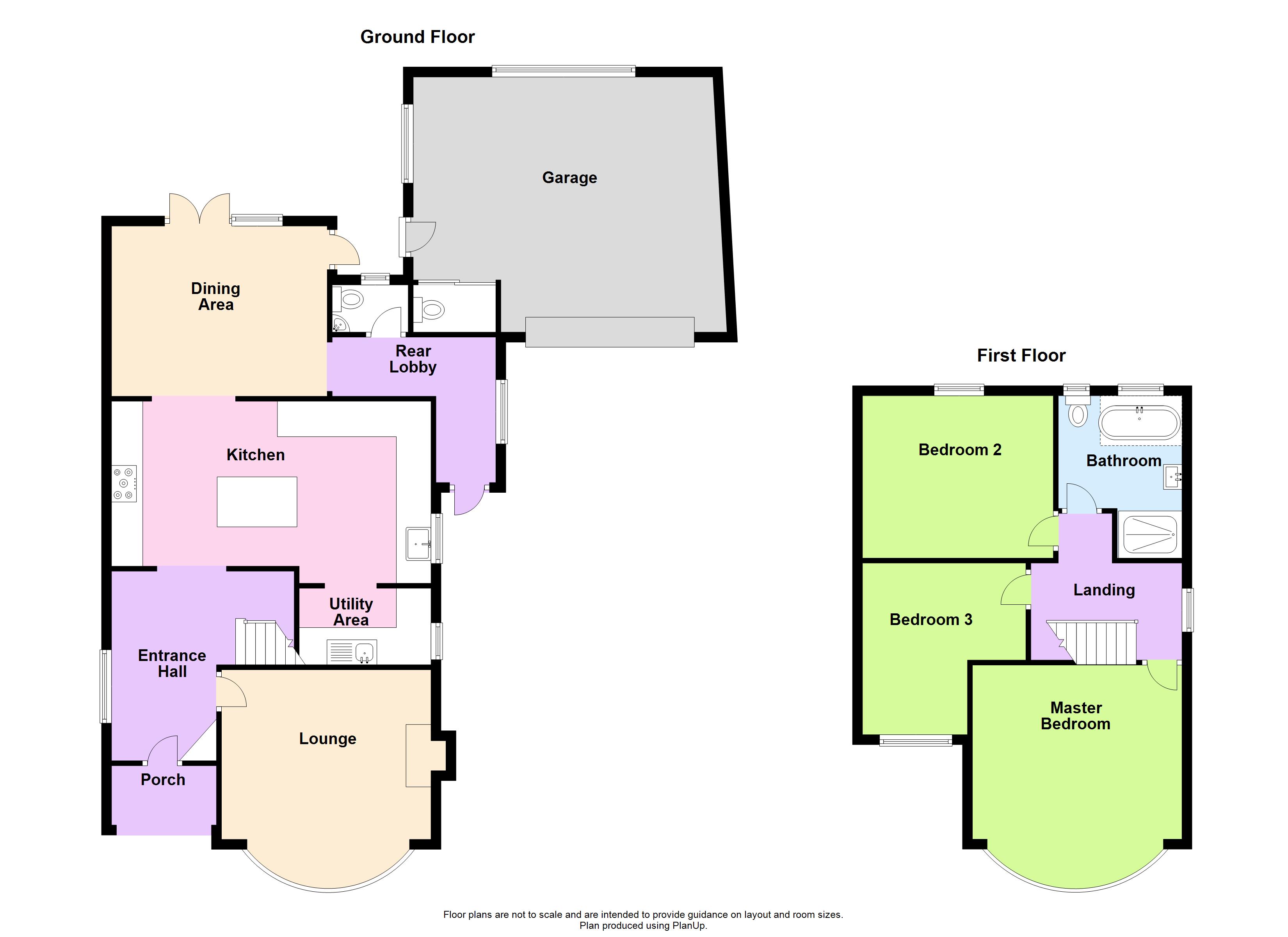Detached house for sale in Merlins Hill, Haverfordwest, Pembrokeshire SA61
* Calls to this number will be recorded for quality, compliance and training purposes.
Property features
- Spacious Detached 3 Bed House
- Modern Lounge, Dining Room and Kitchen
- Renovated To Exceptionally High Standard
- Ample Parking With Paved Driveway & Sizeable Garage
- Sizeable Garden & Outbuilding
- In Sought-after Residential Area
Property description
FBM are delighted to market 40 Merlins Hill, Haverfordwest. This property dates back originally to the 1930's and still retains many of its original features, whilst being elevated by extensive modernation work by the current vendors. Spacious throughout, the property would make an ideal family home.
The accommodation to the ground floor briefly comprises of entrance hallway, lounge, kitchen, utility, dining room, w/c and a sizeable garage. To the first floor are three well proportioned bedrooms and a stylish modern bathroom. Externally, the property benefits from a large paved driveway, with additional parking and garage access to the side, as well as a well-maintained rear garden with decking and a handy outbuilding. The property further benefits from gas central heating and double glazing, with modern fixtures and fittings throughout.
Situated in a much sought-after area, with the local supermarket, leisure centre and schools within easy walking distance. The property is pproximately 1/2 mile from Haverfordwest town centre with its excellent range of shops and amenities. Haverfordwest has a wide range of shops and schools, college, leisure centre, library and other facilities. The property is situated just 6 miles from the coast at Broad Haven and Pembrokeshire's renowned Coastal National Paths.
Entrance Porch
Original open porch, with original wooden stained glass panelled door into;
Entrance Hall
Light and airy entrance hallway, comprising of laminate wood-effect flooring, coat cupboard, radiator, uPVC double glazed window to side, picture rail, staircase to first floor and access to;
Lounge (4.4m x 4.1m)
Modern family lounge, benefitting from uPVC double glazed bay window to fore, radiator, laminate wood-effect flooring, picture rail, power sockets with usb charger points, radiator and fireplace with electric fire, slate hearth and oak mantel.
Kitchen (5m x 2.5m)
Finished to an exceptionally high standard, this modern kitchen suite includes a range of wall and base units with marble worktops, integrated double fridge/freezer, Belfast sink with mixer tap, dishwasher, double electric fan ovens with 5-ring induction hob and recessed extractor and lighting above. The kitchen island, with its marble worktop and breakfast bar seating, also features an integrated wine chiller, plug sockets and cupboard storage. Also a uPVC double glazed windows to side, spotlighting and hanging lights above island, laminate wood-effect flooring, radiator and access to;
Utility Room (4.5m x 3.2m)
Handy utility space, with base & wall units incorporating combi boiler, stainless steel sink with mixer tap and space/infrastructure for washing machine & tumble dryer. Laminate wood-effect flooring, uPVC double glazed window to side and lighting.
Dining Room (3.3m x 3.2m)
Open plan access to the property's dining room, benefitting from ample light from uPVC double glazed rear French doors and window, radiator, vaulted ceiling, laminate wood-effect flooring, lighting and flowing into...
Rear Lobby
With laminate wood-effect flooring, uPVC double glazed window to side and side access door, lighting, radiator and access to;
WC
Obscure uPVC double glazed window to rear, w/c, corner wash hand basin, laminate flooring, wood cladding to walls and ceiling.
First Floor
From the entrance hallway, carpeted stairs give access to the landing, comprising of access to attic space via pull-down ladder (boarded and strengthened with lighting and tv aerial point), uPVC double glazed window to side, smoke detector, radiator and access to;
Bedroom 1 (4.4m x 4.2m)
Sizeable master bedroom suite, enjoying uPVC double glazed bay window to fore, radiator, carpeted flooring, panelled feature wall and ceiling lights.
Bedroom 2 (3.7m x 3.02m)
Double bedroom with uPVC double glazed window to rear, radiator, ceiling light, carpeted flooring, picture rail, modern wash hand basin with tiled splashback and vanity unit below.
Bedroom 3 (3.4m x 3.2m)
Spacious single bedroom with uPVC double glazed window to fore, radiator, carpeted flooring and lighting.
Bathroom
Recently fully renovated bathroom suite, comprising of close-coupled w/c, tiered floor up to freestanding oval bath with freestanding mixer tap with shower head attachment, large shower unit with alcoved shelving, vanity wash basin with medicine cabinet and touch-activated lighting mirror above. Also with retro radiator with towel rail surround, obscure uPVC double glazed windows to rear, extractor fan and lighting.
Garage (5.6m x 5.2m)
Electric up and over door (14' x 7'), power and light, window to rear and side, door to side, ample storage, separate w/c and storage area with mezzanine area giving access to roof space.
Externally
The fore of the property has a large block paved driveway and a sizeable gravelled driveway to the side, giving vehicular access to the garage. To the other elevation is walk-way access to the back garden, with block build covered binstore.
The rear garden boasts a large South-West facing decking area, as well as a well-kept lawn and block build outbuilding with uPVC door and window units.
Additional Information
Services: All Mains Connected.
Tenure: Freehold.
Local Authority: Pembrokeshire County Council; Band E.
What3Words///cliff.strain.rocky
Viewings: We politely request that all viewings are conducted strictly by appointment with FBM.
Property info
For more information about this property, please contact
FBM - Haverfordwest, SA61 on +44 1437 723112 * (local rate)
Disclaimer
Property descriptions and related information displayed on this page, with the exclusion of Running Costs data, are marketing materials provided by FBM - Haverfordwest, and do not constitute property particulars. Please contact FBM - Haverfordwest for full details and further information. The Running Costs data displayed on this page are provided by PrimeLocation to give an indication of potential running costs based on various data sources. PrimeLocation does not warrant or accept any responsibility for the accuracy or completeness of the property descriptions, related information or Running Costs data provided here.












































.png)

