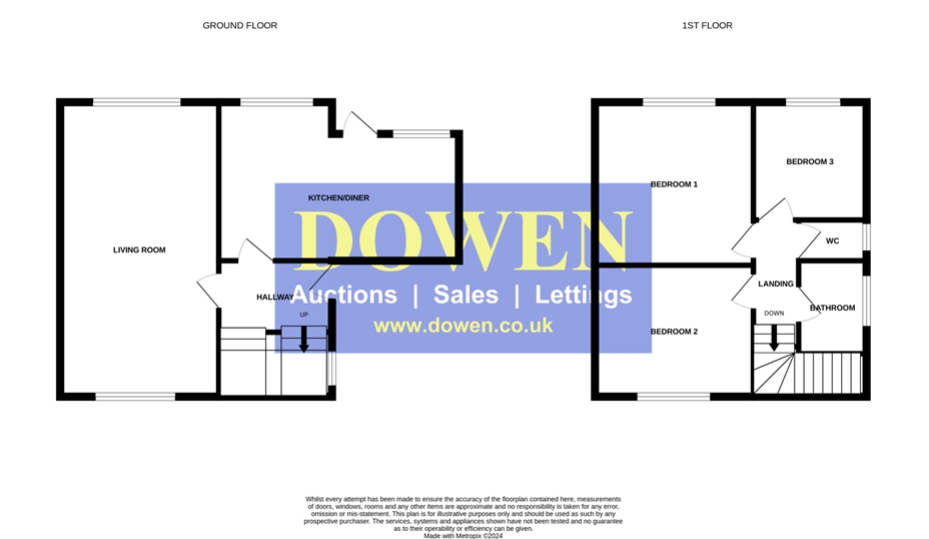Semi-detached house for sale in Amersham Crescent, Peterlee, County Durham SR8
* Calls to this number will be recorded for quality, compliance and training purposes.
Property features
- Sold with sitting tenant paying £565PCM
- Semi-detached house
- Spacious kitchen
- 20ft living room
- Three bedrooms
- Front & rear gardens
Property description
Amersham Crescent, Peterlee - 3 Bed Semi-Detached House
Welcome to Amersham Crescent, Peterlee, a superb 3-bedroom semi-detached house sold with a sitting tenant currently paying £565 per month. This property offers an excellent investment opportunity with immediate rental income.
Interior Layout:
Hallway: Enter through a welcoming hallway featuring stairs that lead to the first-floor landing.
Living Room: A spacious 20ft living room provides ample space for relaxation and entertainment.
Kitchen: The well-equipped kitchen offers plenty of room for meal preparation and storage.
First Floor:
Landing: The first-floor landing connects to all bedrooms and the bathroom.
Bedrooms: Three well-sized bedrooms provide comfortable living spaces for tenants.
Bathroom: A conveniently located bathroom, ready for tenant use.
Separate W/C: An additional separate W/C adds convenience for occupants.
Exterior Features:
Front Garden: A front garden enhances the property's curb appeal.
Rear Garden: An expansive rear garden offers ample outdoor space for tenants to enjoy.
This semi-detached house on Amersham Crescent is a great addition to any investment portfolio, with a reliable tenant in place ensuring consistent rental income. Its spacious layout and convenient location make it an attractive choice for renters.
Don't miss out on this excellent investment opportunity. Contact us today to arrange a viewing and secure this promising property in Peterlee.
Hall
2.413m x 1.143m - 7'11” x 3'9”
UPVC Door, storage cupboard, radiator, stairs leading to first floor landing
Living Room
6.3754m x 3.4544m - 20'11” x 11'4”
Double glazed windows to both the front and rear elevation, 2x radiators
Kitchen
Fitted with a range of wall and base units, plumbing for washing machine, space for fridge/freezer, Gas hob, Electric oven, extractor hood, stainless steel sink with drainer and dual tap, splash back tiles, radiator, double glazed window to the rear elevation, UPVC Door leading to the rear garden
Landing
Double glazed window to the side elevation, loft access
Bedroom One
3.556m x 2.8702m - 11'8” x 9'5”
Double glazed window to the rear elevation, storage cupboard with boiler, storage cupboard, radiator
Bedroom Two
3.4798m x 2.8194m - 11'5” x 9'3”
Double glazed window to the front elevation, radiator
Bedroom Three
2.5654m x 2.413m - 8'5” x 7'11”
Double glazed window to the rear elevation, radiator
Bathroom
1.651m x 1.4224m - 5'5” x 4'8”
Fitted with a panelled bath, low level w/c, radiator, double glazed window to the side elevation
Cloaks/Wc
1.397m x 0.8382m - 4'7” x 2'9”
Low level w/c, double glazed window to the side elevation
Externally
To the Front;
Laid to lawn garden
To the Rear;
Laid to lawn garden
Property info
For more information about this property, please contact
Dowen, SR8 on +44 191 563 0011 * (local rate)
Disclaimer
Property descriptions and related information displayed on this page, with the exclusion of Running Costs data, are marketing materials provided by Dowen, and do not constitute property particulars. Please contact Dowen for full details and further information. The Running Costs data displayed on this page are provided by PrimeLocation to give an indication of potential running costs based on various data sources. PrimeLocation does not warrant or accept any responsibility for the accuracy or completeness of the property descriptions, related information or Running Costs data provided here.

























.png)
