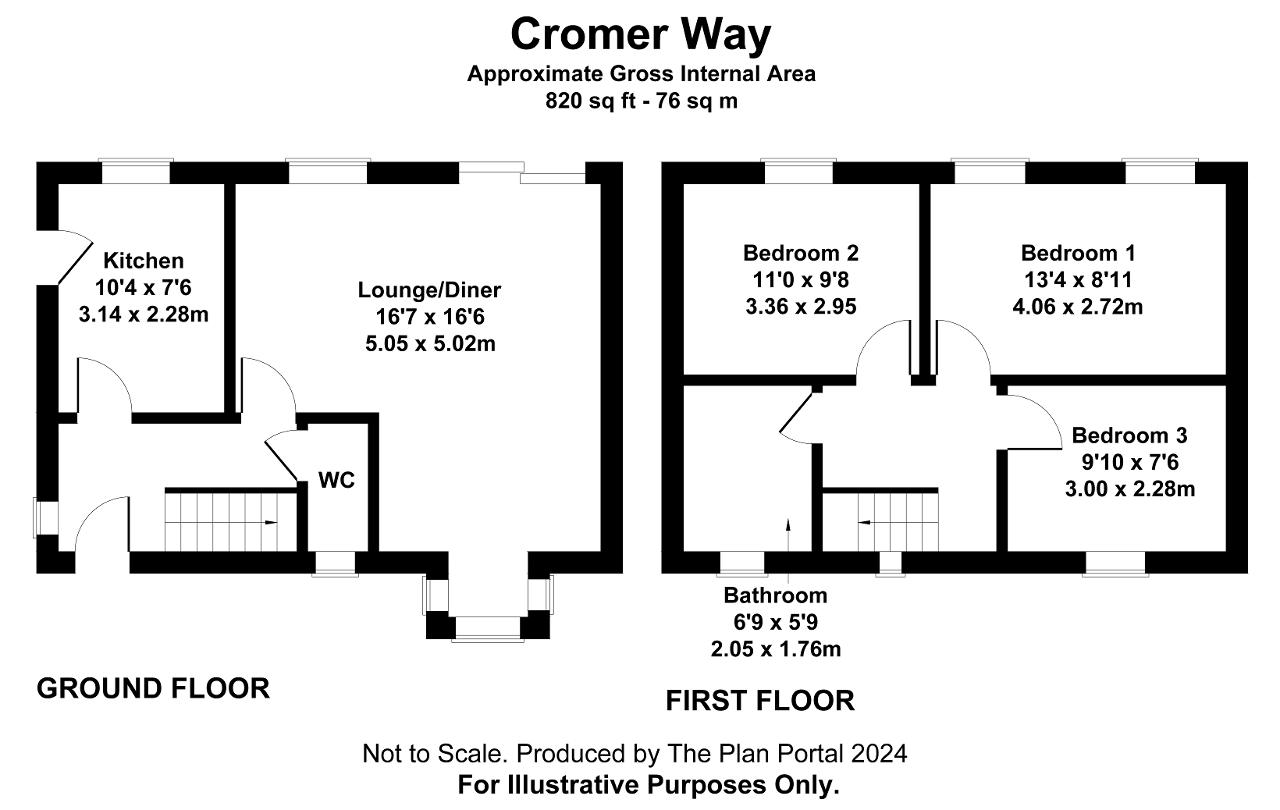Detached house for sale in Cromer Way, Warden Hills, Luton, Bedfordshire LU2
* Calls to this number will be recorded for quality, compliance and training purposes.
Property features
- L&D estate agents
- Three Bedroom Detached
- Immaculate Condition
- Sought After Location
- Good School Catchments
- Local Shops Close By
- Open Countryside Nearby
- Must Be Viewed
Property description
L&D estate agents are chosen to market this immaculately presented three bedroom detached property nestled in a quiet cul-de-sac position in the sought after bushmead/warden hill area of Luton. There are many advantages to the properties position including shops, restaurants, pubs, supermarkets, great schooling and open countryside close by. An early viewing is an absolute must on this desirable property and having lived & worked on Bushmead for over 20 years, we fully endorse the area.
The property briefly comprises from an entrance hall, cloakroom, kitchen, lounge/diner, three well proportioned bedrooms, family bathroom, front & rear gardens, garage and off road parking.
Cromer Way is located in the Warden Hill/Bushmead area of Luton with its wide array of amenities. There are a variety of shops, bus routes, local supermarkets, and a couple of pubs & restaurants closeby. Luton Town Centre, Leagrave and Luton mainline stations are just a short drive away, providing access to London, Bedford and beyond.
Ground Floor
Entrance Hall
Composite front door, double glazed window to the side aspect, stairs to the first floor, radiator and tiled flooring
Cloakroom
Double glazed window to the front aspect, low level wc, wash hand basin, radiator and tiled flooring
Kitchen
10' 3'' x 7' 5'' (3.14m x 2.28m) Double glazed window to the rear aspect, double glazed door to the side, range of wall & base level units, inset sink unit, built in oven & hob, space for fridge/freezer, integrated dishwasher & washing machine, cupboard housing wall mounted boiler and tiled flooring
Lounge/Dining Room
16' 6'' x 16' 5'' (5.05m x 5.02m) Double glazed patio doors to the rear garden, double glazed windows to the rear & front aspects, two radiators, inset spotlights, built in storage and laminate flooring
First Floor
Landing
Double glazed window to the front aspect, airing cupboard housing hot water tank and hatch to loft
Family Bathroom
6' 8'' x 5' 9'' (2.05m x 1.76m) Double glazed window to the front aspect, inset spotlights, three piece bathroom suite with mains shower, heated towel rail and tiled flooring
Bedroom 1
13' 3'' x 8' 11'' (4.06m x 2.72m) Double glazed window to the rear aspect, fitted wardrobes and radiator
Bedroom 2
11' 0'' x 9' 8'' (3.36m x 2.95m) Double glazed window to the rear aspect, radiator and laminate flooring
Bedroom 3
9' 10'' x 7' 5'' (3m x 2.28m) Double glazed window to the front aspect, fitted wardrobes and radiator
Exterior
Front Garden
Laid to lawn, flower & shrub borders and driveway providing off road parking with garage
Rear Garden
Laid to lawn, flower & shrub borders, patio area, outside tap and gated access to the front
Property info
For more information about this property, please contact
L&D Estate Agents, LU2 on +44 1582 936494 * (local rate)
Disclaimer
Property descriptions and related information displayed on this page, with the exclusion of Running Costs data, are marketing materials provided by L&D Estate Agents, and do not constitute property particulars. Please contact L&D Estate Agents for full details and further information. The Running Costs data displayed on this page are provided by PrimeLocation to give an indication of potential running costs based on various data sources. PrimeLocation does not warrant or accept any responsibility for the accuracy or completeness of the property descriptions, related information or Running Costs data provided here.


























.png)
