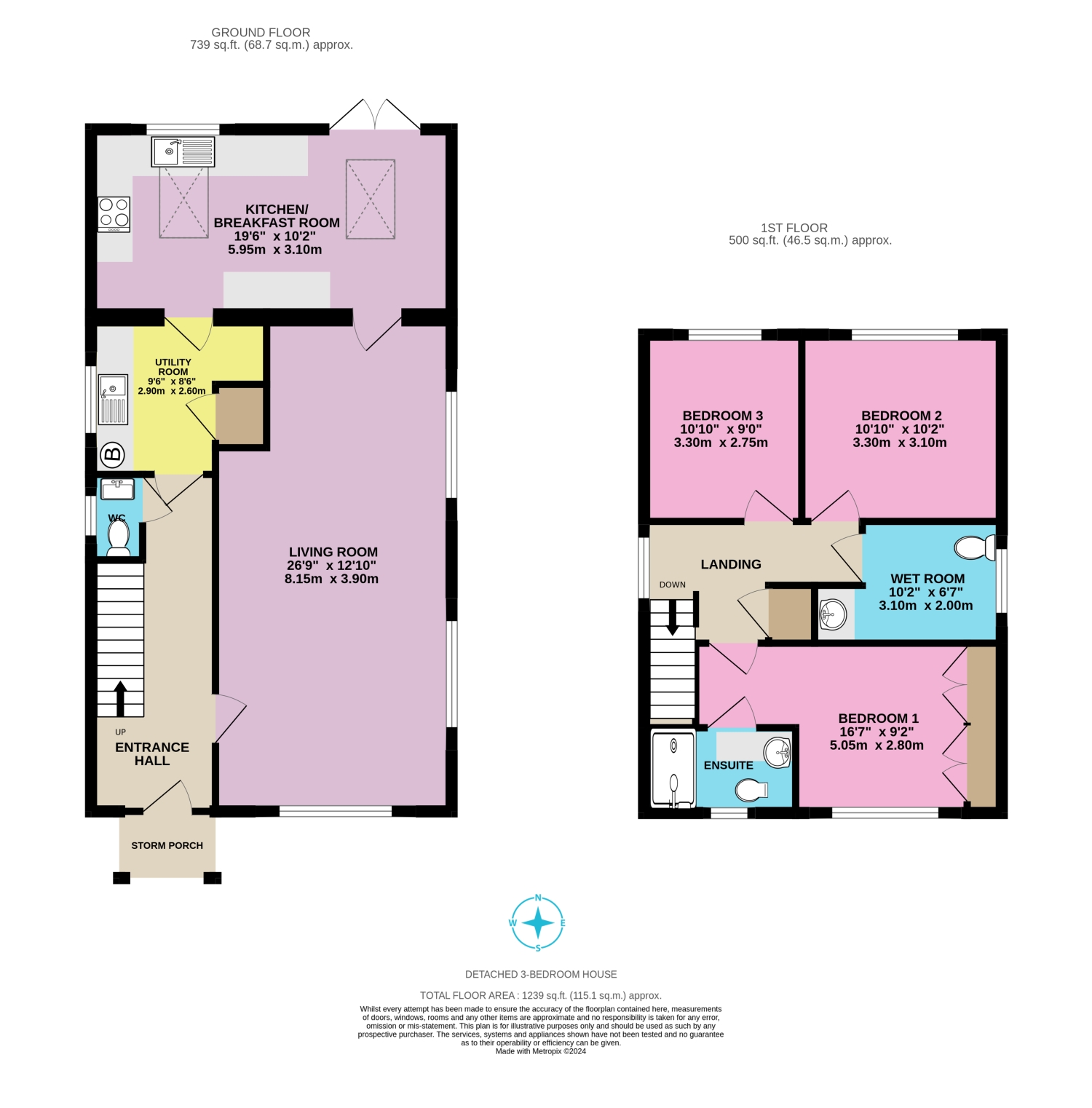Detached house for sale in Besthorpe, Norfolk NR17
* Calls to this number will be recorded for quality, compliance and training purposes.
Property features
- Detached House with Three Double Bedrooms
- Immaculate and Bright Spaces Throughout
- Sizeable Living Space and Ample Storage
- Large and Enclosed West-Facing Garden
- Ample Driveway Parking
- All Amenities, Wymondham College and Transport Links within 2 - 8 minute Drive
Property description
Welcome to Norwich Road, Besthorpe. This is a bespoke build completed by reputable local builders and engineered to be thoughtful towards the structure, as well as generous towards the plot. The private driveway for at least 4 makes arrival for yourself, friends and family a doddle. Let's find out what else this home offers...
Greeted by a warming entrance hall, the extensive living room is your first realisation of the space and brightness available throughout. To the back, overlooking the private garden is the kitchen-dining room fitted with worktops and storage aplenty. Completing the ground floor is a large utility room with further storage solutions and a well-appointed cloakroom.
The first floor opens to a bright landing leading to three double bedrooms, a wet room and a storage cupboard. The principal bedroom has an ensuite shower room and fitted double wardrobes. A versatile and roomy loft area makes storage and decluttering an ease.
To the outside, an adored garden brings western rays for lots of sunshine, a sizeable patio with an aluminium pergola, and a large garden shed. Notably, there is plenty of space down each side, one of which lends itself well for a garage or car port in the future.
Located within a moment's reach of the A11, a 2-minute drive of Wymondham College and a 4 8 minute drive of two train stations with links to Norwich, Cambridge, Stansted and London. Further good schools and daily amenities are within easy reach and bus routes to Norwich Attleborough are steps away from the doorstep.
There is nothing like viewing a prospective home in person. We are open 24/7 to receive your request and look forward to welcoming you.
What3Words: ///sensibly.indulges.invents
Living Room
8.15m x 3.9m - 26'9” x 12'10”
Fitted carpet, three double-glazed windows with fitted Roman blinds, coving, three wall-mounted lights, two hard-wired ceiling lights, two radiators, TV aerial and multiple sockets.
Kitchen- Dining Room
5.95m x 3.1m - 19'6” x 10'2”
Tiled flooring, double-glazed window with fitted Roman blind, double-glazed French doors to garden, two Velux skylights, spotlights, wall-mounted and base units, ceramic sink, tiled splashback, integrated dishwasher, double-oven, electric hob and extractor hood, radiator, TV aerial and multiple sockets.
Utility Room
2.9m x 2.6m - 9'6” x 8'6”
Tiled flooring, double-glazed window, ceramic sink, houses the gas boiler, fitted base units, spotlights, built-in storage cupboard and multiple sockets.
WC
1.85m x 0.85m - 6'1” x 2'9”
Tiled floor, obscured double-glazed window, ceiling light, coving, Vanity wash-hand basin and toilet.
Bedroom One
5.05m x 2.8m - 16'7” x 9'2”
Fitted carpet, double-glazed window with fitted Roman blind, ceiling light, coving, built-in double wardrobes, radiator, TV aerial and multiple sockets.
Ensuite Shower Room
2.5m x 1.4m - 8'2” x 4'7”
Tiled flooring, obscured double-glazed window with roller blind, coving, Vanity wash-hand basin, back-to-wall toilet, shower with glass sliding doors, spotlights, floor-to-ceiling tiled walls and radiator.
Bedroom Two
3.3m x 3.1m - 10'10” x 10'2”
Fitted carpet, double-glazed window, ceiling light, coving, radiator, TV aerial and multiple sockets.
Bedroom Three
3.3m x 2.75m - 10'10” x 9'0”
Fitted carpet, double-glazed window, ceiling light, coving, radiator and multiple sockets.
Wet Room
3.1m x 2m - 10'2” x 6'7”
Vinyl flooring with shower drain, obscured double-glazed window with roller blind, coving, PVC wall panels, Vanity wash-hand basin, toilet, shower with mixer, spotlights and floor-to-ceiling heated towel rail.
Property info
For more information about this property, please contact
EweMove Sales & Lettings - Wymondham, BD19 on +44 1953 306336 * (local rate)
Disclaimer
Property descriptions and related information displayed on this page, with the exclusion of Running Costs data, are marketing materials provided by EweMove Sales & Lettings - Wymondham, and do not constitute property particulars. Please contact EweMove Sales & Lettings - Wymondham for full details and further information. The Running Costs data displayed on this page are provided by PrimeLocation to give an indication of potential running costs based on various data sources. PrimeLocation does not warrant or accept any responsibility for the accuracy or completeness of the property descriptions, related information or Running Costs data provided here.























.png)

