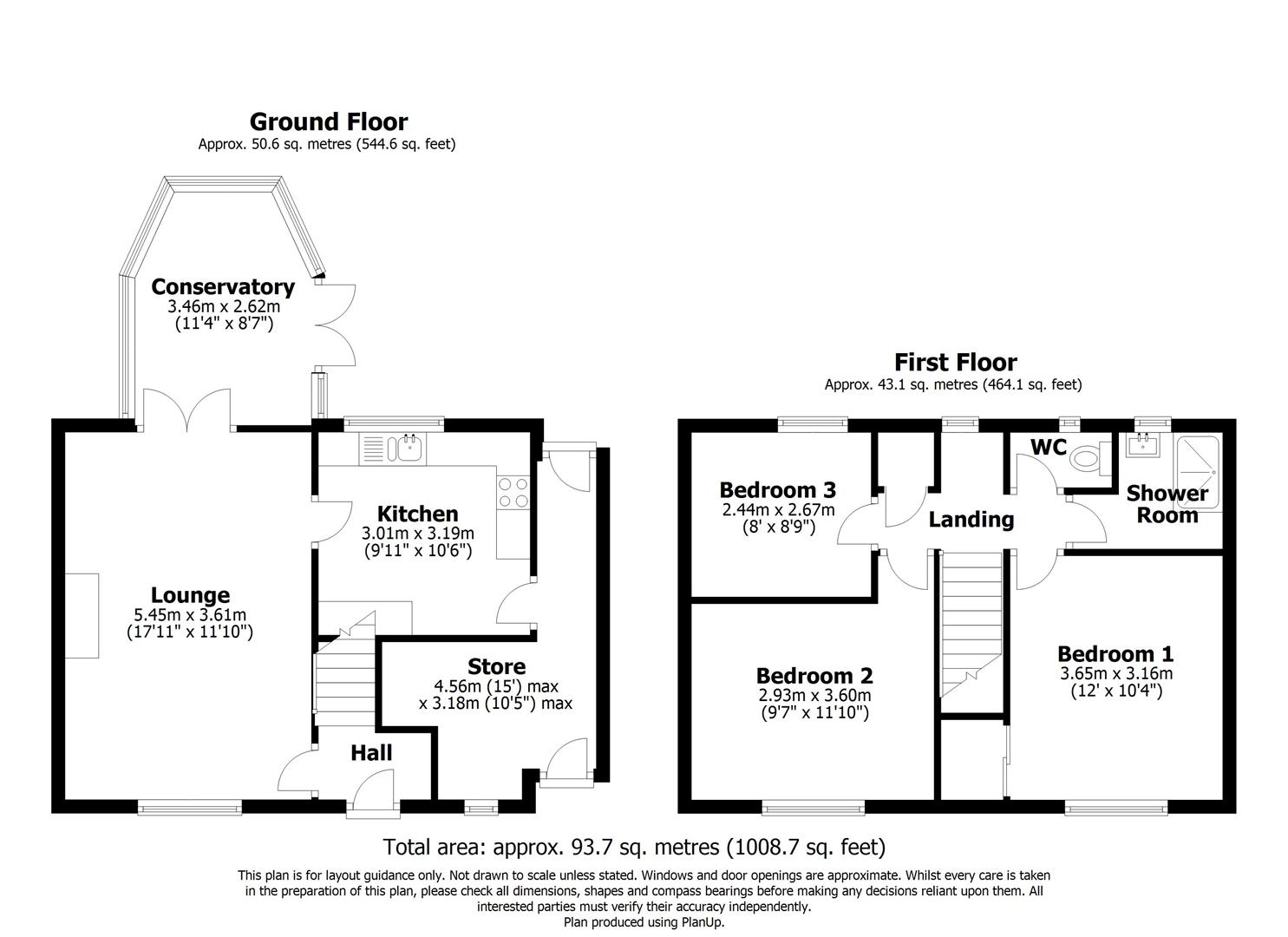Terraced house for sale in High Meadows, Fiskerton, Lincoln LN3
* Calls to this number will be recorded for quality, compliance and training purposes.
Property features
- Three Bedroom House
- Large Lounge
- Fitted Kitchen
- Conservatory
- Upstairs Shower Room and Separate WC
- Rear Garden with rural view
- Central Village Location
- Close to Public Transport Links
- No Onward Chain
- EPC Rating D
Property description
We are delighted to offer to the market this terraced house located within the heart of the popular village Fiskerton. This property boasts one reception room, three good sized bedrooms, and a shower room with separate WC, providing ample space for comfortable living.
The property features a lovely conservatory, perfect for enjoying the picturesque views to the rear of the house. Imagine sipping your morning tea while basking in the beauty of the open countryside.
Situated in the heart of High Meadows, residents will have easy access to Fiskerton Primary School, making it an ideal location for families with young children. The village itself is known for its friendly community atmosphere with the renowned Carpenters Arms pub and tranquil surroundings, providing a peaceful retreat from the hustle and bustle of city life.
Whether you're looking to settle down in a village setting or seeking a family-friendly environment, this terraced house offers the perfect blend of comfort and convenience. Don't miss out on the opportunity to make this property your new home.
Entrance Hall
Enter through uPVC double glazed front door into entrance hall with carpet flooring, ceiling light, coat hanging space and stairs to first floor. Door leading into the Lounge
Lounge (5.45 x 3.61 (17'10" x 11'10"))
With uPVC double glazed window to the front of the property, carpet flooring and electric fire with chimney surround. Two radiators, ceiling light and double doors leading to the conservatory. Door leading to the Kitchen.
Kitchen (3.19 x 3.01 (10'5" x 9'10"))
With a range of fitted wall and floor units with work surface over, sink with drainer, high level electric oven with separate grill, electric hob and space for dishwasher, washing machine, fridge/freezer and tumble dryer. UPVC double glazed window to the rear of the property, ceiling spot lights and door leading to the side passage/store room.
Conservatory (3.46 x 2.62 (11'4" x 8'7"))
With tiled flooring, uPVC windows and double doors leading to the rear garden. Ceiling light with fan and radiator.
Store/Passage
With two uPVC doors leading to the front of the property and through to the rear garden, uPVC double glazed window to the front, radiator and ceiling spot lights. Wall mounted Gas Boiler.
Landing
Carpet flooring, ceiling light and access to the loft. UPVC double glazed window to the rear of the property, ceiling light fitting and cupboard housing the hot water cylinder.
Bedroom 1 (3.65 x 3.16 (11'11" x 10'4"))
Carpet flooring, uPVC double glazed window to the front of the property, radiator, ceiling light and fitted doubled wardrobe with sliding doors.
Bedroom 2 (3.60 x 2.93 (11'9" x 9'7"))
Carpet flooring, uPVC double glazed window to the front of the property, radiator and ceiling light.
Bedroom 3 (2.67 x 2.44 (8'9" x 8'0"))
Laminate flooring, uPVC double glazed window to the rear of the property, radiator and ceiling light.
Showeroom
With double shower cubicle with both electric and mains fed shower, spot lights to the base of the shower, sink with mixer tap and wall mounted towel radiator. UPVC frosted double glazed window to the rear of the property, ceiling light and laminate flooring.
Wc
Separate WC located next to the shower room with frosted uPVC double glazed window to the rear, WC, radiator, ceiling light and laminate flooring.
Garden
To the front of the property is a garden laid to lawn with fencing to the borders and a mature hedge. Flowerbeds with mature shrubs and plants and a shared pathway leading to the road.
To the rear is a low maintenance garden with rural views to the rear. With a large raised decking area, storage shed and timber fencing to the borders. The remaining garden space is laid with gravel and benefit from an external electric socket and outside tap.
Services
West Lindsey District Council
Council Tax Band A
All mains services
Gas Central Heating
EPC Rating D
Property info
14 High Meadow, Fiskerton, Lincoln.Jpg View original

For more information about this property, please contact
The Agent UK, LN6 on +44 1522 397401 * (local rate)
Disclaimer
Property descriptions and related information displayed on this page, with the exclusion of Running Costs data, are marketing materials provided by The Agent UK, and do not constitute property particulars. Please contact The Agent UK for full details and further information. The Running Costs data displayed on this page are provided by PrimeLocation to give an indication of potential running costs based on various data sources. PrimeLocation does not warrant or accept any responsibility for the accuracy or completeness of the property descriptions, related information or Running Costs data provided here.























