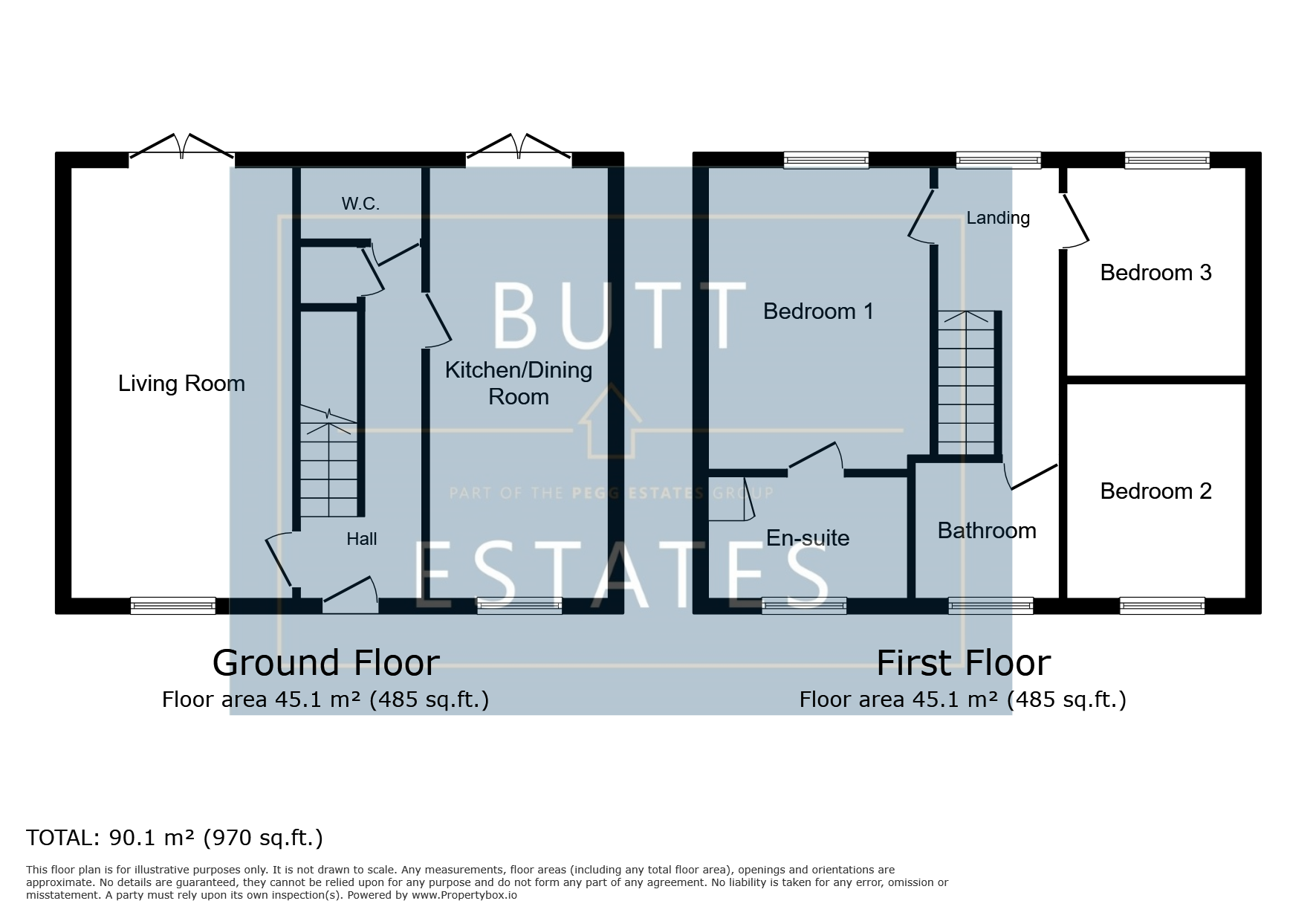Detached house for sale in Vernon Crescent, Exeter EX2
* Calls to this number will be recorded for quality, compliance and training purposes.
Property features
- Detached
- Open Plan Kitchen/Diner
- Generous Enclosed Garden
- Garage Adjacent To The Property
- Three Good Size Bedrooms
- Walking Distance To Topsham
- Downstairs WC
- Master En-Suite
- Driveway for One Vehicle
Property description
Description
Guide price £375,000-£400,000 / no onward chain
Located in a highly desirable spot, Vernon Crescent offers excellent transport links, along with plenty of local amenities including both Primary and Secondary schools, supermarkets and Exeter Golf and Country Club.
Internally, the property is well proportioned and has recently been decorated including newly fitted carpets throughout.
An open plan kitchen/dining area offers an excellent amount of space and French doors leading into the garden.
A separate living room with dual aspect windows is wonderfully bright and also provides access into the garden via French doors.
The ground floor is complete with useful cloakroom and under stair storage.
Upstairs you will find a generous master bedroom with en-suite shower room, two further bedrooms and well presented family bathroom.
A south-westerly facing rear garden is a superb size and mainly laid to lawn, offering scope for the next owners to enjoy.
Tenure: Freehold
Entrance Hall
Front door to the front aspect, privacy glass, Wood flooring, radiator, stairs leading to the first floor, large under stairs cupboard
Cloakroom
Low level wc, wash hand basin, radiator, frosted window to rear garden
Living Room
Carpet flooring, radiators, front double glazed window, French doors to rear garden.
Kitchen/Diner
Open plan kitchen/dining room, the kitchen has a range of modern fitted wall and base level work units with roll top work surfaces, integrated electric oven with gas hob and extractor fan over, space and plumbing for washing machine, inset one a half stainless steel sink drainer with mixer tap over, space for tall fridge freezer, logic combi boiler, double glazed window to front.
The dining area has enough space for dining room table and chairs, radiator, French double glazed doors leading out into the patio and rear garden.
Landing
Radiator and double glazed window to rear with loft hatch
Master Bedroom
Large double bedroom, radiator, rear double glazed window, door to
Ensuite Shower Room
Low level wc, wash hand basin, radiator, enclosed shower cubicle with Mira electric shower, frosted window to front, large cupboard/wardrobe.
Bedroom 3
Radiator, rear double glazed window.
Bedroom 2
Generous double bedroom, radiator, front double glazed window.
Bathroom
A matching three piece suite with panelled bath, wash hand basin, low level wc, radiator, rear frosted double glazed window.
Front Garden
To the front of the property is an attractive hedge, single garage adjacent to the property with private tarmac driveway.
Rear Garden
Large fully enclosed laid to lawn with patio seating area perfect for alfresco dining, timber framed shed, access to the side with wooden gate leading to the front of the property. Rear door opening up into the garage.
Garage
Traditional up and over door with pitch for storage above.
Property info
For more information about this property, please contact
Butt Estates, EX3 on +44 1392 976188 * (local rate)
Disclaimer
Property descriptions and related information displayed on this page, with the exclusion of Running Costs data, are marketing materials provided by Butt Estates, and do not constitute property particulars. Please contact Butt Estates for full details and further information. The Running Costs data displayed on this page are provided by PrimeLocation to give an indication of potential running costs based on various data sources. PrimeLocation does not warrant or accept any responsibility for the accuracy or completeness of the property descriptions, related information or Running Costs data provided here.


























.png)
