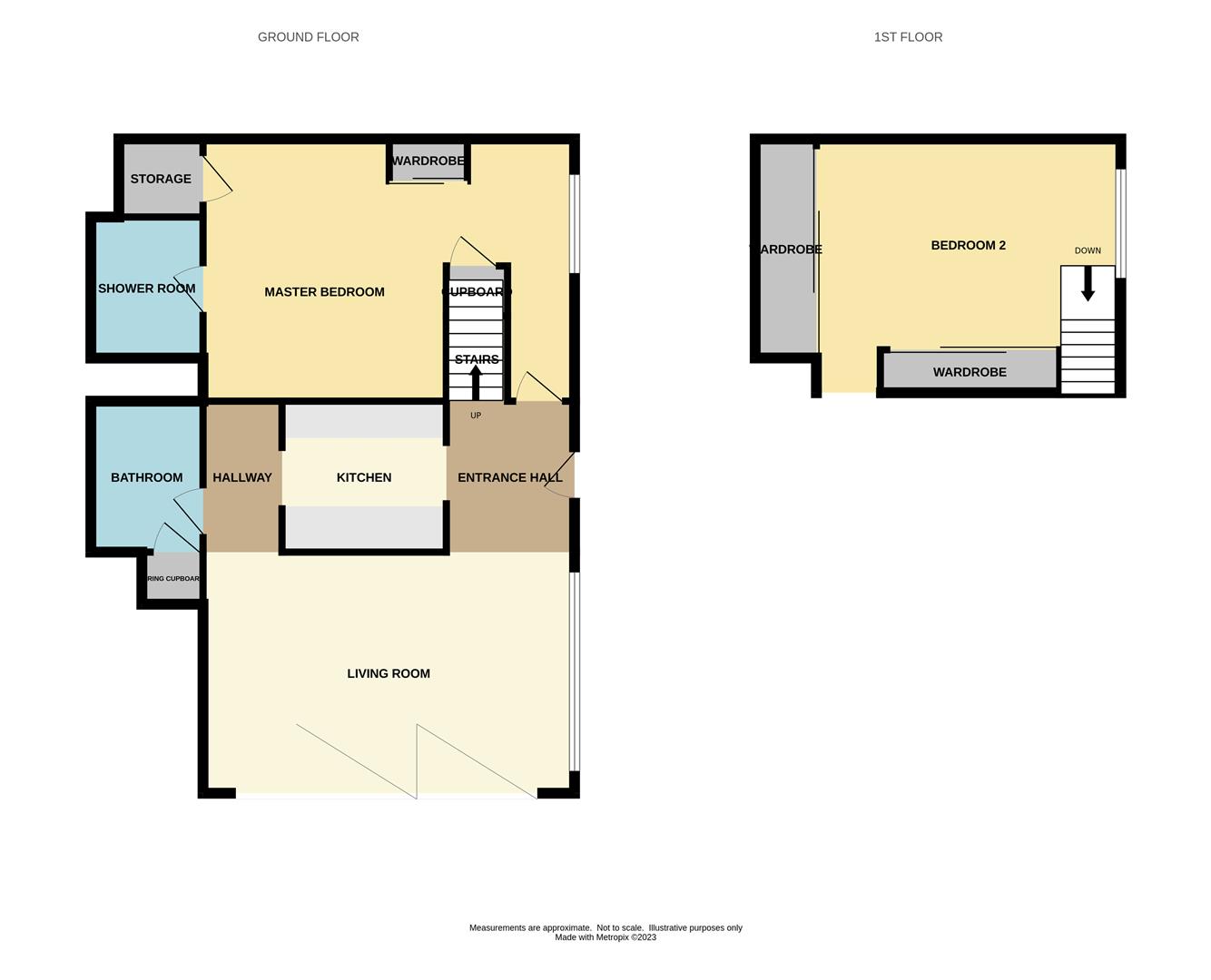Flat for sale in Britannia Mills, Hulme Hall Road, Castlefield M15
* Calls to this number will be recorded for quality, compliance and training purposes.
Property features
- Two Bedroom Duplex
- Large Living Space
- Approx 1015 Sq Ft
- Bi-folding Doors to Terrace
- Secure Allocated Parking (Infront of the Flat Door)
- Council Tax - E
- No Onward Chain
- Ground Floor
- EWS1 in Place
- EPC - D
Property description
An absolutely stunning loft style apartment on the ground floor of this popular gated conversion development in Castlefield. This fantastic duplex property features an entrance hallway, huge warehouse style double height living/dining area with bi-folding doors leading to terrace, kitchen area, master bedroom with en-suite shower room, fitted wardrobes, and space perfect for home office/study, bathroom with shower over the bath and second double bedroom upstairs with fitted wardrobes. Immaculate throughout. On-site gymnasium and managing agent. Secure gated parking (located directly outside of the flat door). Council Tax Band E. EWS1 in place. No onward chain.
Living Room (6.54 x 4.44 (21'5" x 14'6"))
Laminate flooring. Wall mounted heater. Bifolding doors leading to terrace. Ceiling lights. TV and telephone point.
Kitchen (3.01 x 2.37 (9'10" x 7'9"))
Range of wall and base units with complimentary worktops. Freestanding fridge/freezer and dishwasher. Cooker with hob and extractor. Spotlights.
Bedroom One (6.22 x 3.00 (20'4" x 9'10"))
Wooden flooring. Fitted wardrobe. 2 x storage cupboards, one housing washing machine. Access to shower room. Wall lights.
En-Suite Shower
Fully tiled shower room. Large shower cubical with rain head attachment. Spotlight.
Bedroom Two (5.00 x 3.72 (16'4" x 12'2"))
Wooden flooring. Fitted wardrobes. Wall lights.
Bathroom
Bath with mixer shower over. Sink with mixer tap. Low level W/C. Spotlights.
Externally
Secure allocated parking space. Residents gym.
Additional Information
Service charges - £209 per month
Lease - 999 years from 1 January 1999
Ground rent - Peppercorn
Council Tax Band E
Property info
For more information about this property, please contact
Jordan Fishwick LLP, M3 on +44 161 506 5590 * (local rate)
Disclaimer
Property descriptions and related information displayed on this page, with the exclusion of Running Costs data, are marketing materials provided by Jordan Fishwick LLP, and do not constitute property particulars. Please contact Jordan Fishwick LLP for full details and further information. The Running Costs data displayed on this page are provided by PrimeLocation to give an indication of potential running costs based on various data sources. PrimeLocation does not warrant or accept any responsibility for the accuracy or completeness of the property descriptions, related information or Running Costs data provided here.


























.png)
