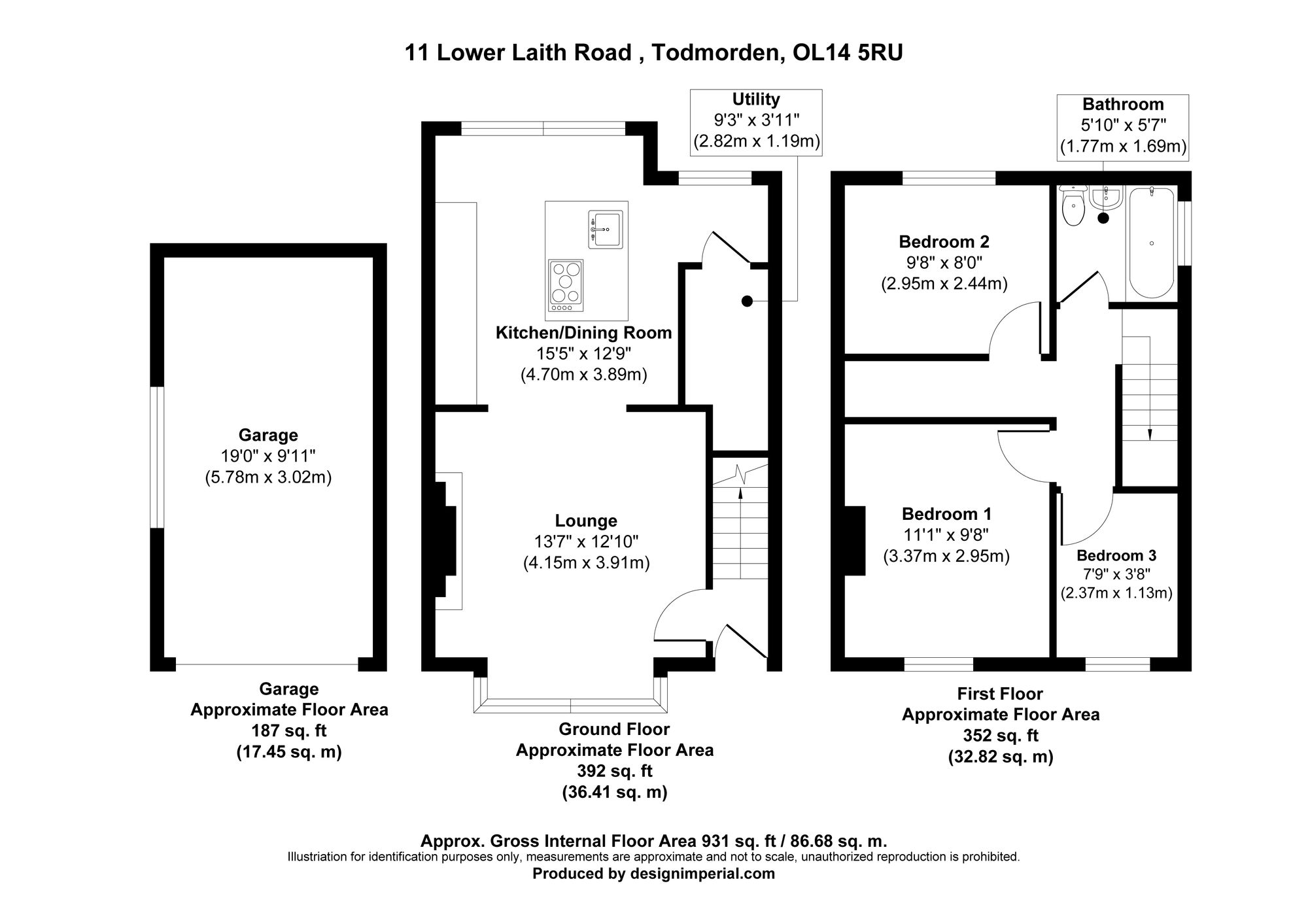Semi-detached house for sale in Lower Laith Avenue, Todmorden OL14
* Calls to this number will be recorded for quality, compliance and training purposes.
Property features
- High quality family home
- Immaculate interior and high spec finish throughout
- Desirable residential cul de sac
- Extended to the rear with Bi-fold doors to the garden
- Three bedrooms
- Open plan kitchen diner
- Family bathroom
Property description
This extended family home really does have the Wow factor, this house benefits from all modern conveniences and the spacious accommodation on offer has been thoughtfully planned out. Situated on a highly desirable and quiet cul-de-sac in the heart of Todmorden, it is within walking distance of all local amenities as well as the train and bus station. Being close to the canal, it it also has the added benefit of being on the cusp of some beautiful rural countryside trails and walks.
The owners have done an amazing job on this property and it is in literally walk in condition. It embodies the epitome of a high-quality family home. Boasting a pristine interior and a high-spec finish throughout, this residence promises a luxurious lifestyle to its next occupants.
Upon entering you will step into the entrance hallway with a brand new Roc door. Starting with the fantastic open plan family room with a multi fuel burner which has a seamless entry to the kitchen/breakfast room and consists of a good quality modern finish. The kitchen is a sleek and contemporary space that is as conducive to every-day living as it is to hosting gatherings of family and friends. The kitchen, with its modern fittings and premium appliances such as Granite worktops, a Neff hide and slide steam oven, Neff combi microwave & warming drawer, a Bosch dishwasher, a cda fridge and freezer and an electric hob with a downdraught extractor. As you can see the quality of fixtures and fittings on offer are of the best quality. Downstairs has a wood effect flooring throughout and is a great entertainment area for family and friends. There is also a convenient utility room but the star of the show is the Bi-fold doors leading out into the garden, making this space perfect for gatherings, summer barbeques and entertaining.
To the first floor there is three well proportioned bedrooms which are typical of this style and age of property. Also on this level is a contemporary Family bathroom with a walk in shower, Granite flooring, heated towel rail, vanity wash basin and W.C providing a touch of indulgence to the daily routine. There is also the added bonus of a boarded loft room with access via ladder with a Velux window which is excellent for storage.
The rear garden area has been tiered and that has an easy maintenance AstroTurf area with the hot tub in place. The second area has Composite decking leading up the steps to a stunning suntrap garden area, complete with a glass balcony overlooking the house and calming water features. The garden is fully enclosed and is perfect for children and/or pets.
To the front of the property the home is secured by Fob controlled electric gated drive for three cars, which leads to a detached single garage. There are some extra features which have been cleverly through of including an outdoor heated tap, outdoor sockets and electricity has been installed into the garage.
Todmorden is a bustling market town with a real sense of community and spirit. There is a wide variety of things to do, cafes, eateries and bars. The town is also an ideal location if you like walking, with many established walkways and trails surrounding the area, this is truly a lovely place to live.
In summary, this immaculate semi-detached house represents a rare opportunity to acquire a residence of exceptional quality in a prime location. With its flawless interior, enviable layout, and desirable cul-de-sac setting, this property is sure to enchant discerning buyers in search of the perfect family home.
EPC Rating: D
Parking - Garage
Parking - Driveway
For more information about this property, please contact
Face2Face Estate Agents, OL15 on +44 1706 408582 * (local rate)
Disclaimer
Property descriptions and related information displayed on this page, with the exclusion of Running Costs data, are marketing materials provided by Face2Face Estate Agents, and do not constitute property particulars. Please contact Face2Face Estate Agents for full details and further information. The Running Costs data displayed on this page are provided by PrimeLocation to give an indication of potential running costs based on various data sources. PrimeLocation does not warrant or accept any responsibility for the accuracy or completeness of the property descriptions, related information or Running Costs data provided here.


































.png)

