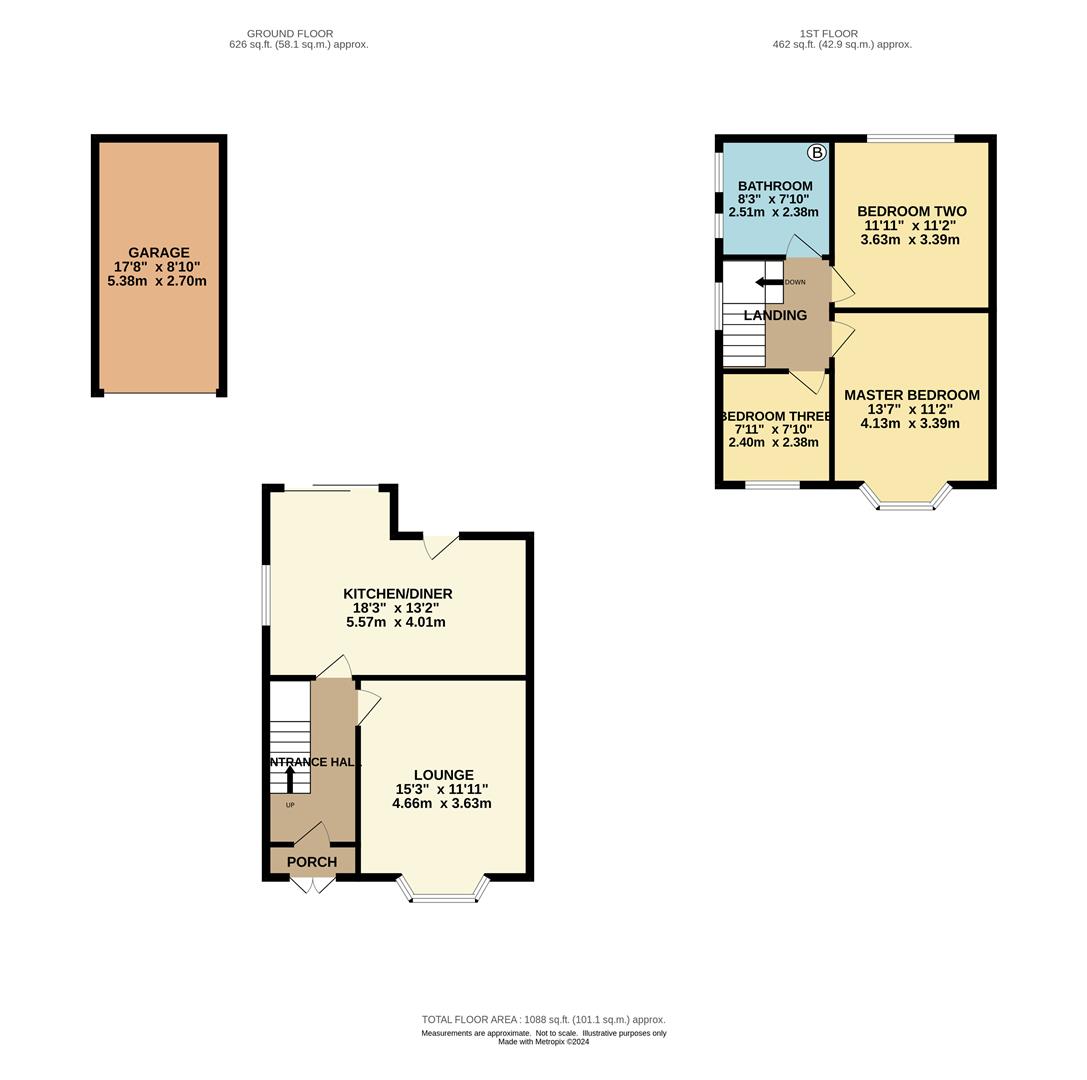Semi-detached house for sale in Moor Road, Wythenshawe, Manchester M23
* Calls to this number will be recorded for quality, compliance and training purposes.
Property features
- Immaculately Presented
- Three Bedroom Semi-Detached
- Open Plan Kitchen Diner
- Landscaped Rear Garden
- Detached Garage
- Close to Metrolink
- Boiler Installed 2022
- Freehold
- Council Tax Band C
- EPC Rating C
Property description
Immaculately presented, ready to move into three bedroom semi-detached property situated within close proximity to the Metrolink, Wythenshawe Park and Brookway Retail Park. Also in easy reach of Wythenshawe Hospital and Manchester Airport, this property is bound to appeal to a range of buyers.
The property has been thoughtfully updated throughout the years by the owners and currently comprises: Porch, entrance hall, bay fronted lounge, modern open plan kitchen, three well proportioned bedrooms, family bathroom and loft space providing storage. Externally, there is a gated block paved driveway, gated access down the side of the house to the detached garage and landscaped rear garden.
Council Tax Band C. Freehold. EPC Rating C.
Porch (0.7 x 1.95 (2'3" x 6'4"))
Accessed via UPVC double doors.
Hallway (1.95 x 3.8 (6'4" x 12'5"))
Welcoming entrance hallway, with laminate flooring, radiator, ceiling light point and understairs storage.
Lounge (3.64 x 4.23 (excl. Bay) (11'11" x 13'10" (excl. Ba)
Bay fronted reception room with UPVC windows to the front aspect, electric fireplace creating a focal point to the room, laminate flooring, ceiling light point, wall light points and radiator.
Kitchen Diner (5.9 x 3 (19'4" x 9'10"))
Open plan kitchen diner fitted with modern kitchen units with quartz worksurfaces and integrated eyelevel double oven and microwave. Space for white goods. Lvt flooring, ceiling light points, UPVC windows to the rear and side aspects, UPVC door and sliding patio door to access the garden.
First Floor
First floor landing with carpeted flooring, ceiling light point, UPVC window to the side aspect and hatch to access the loft which is used for storage.
Master Bedroom (3.4 x 3.7 (excl. Bay) (11'1" x 12'1" (excl. Bay)))
Bay fronted double bedroom with UPVC windows to the front aspect, fitted wardrobes and cupboards, carpeted flooring, ceiling light point and radiator.
Bedroom Two (3.4 x 3.6 (11'1" x 11'9"))
Double bedroom with UPVC window to the rear aspect overlooking the garden, carpeted flooring, ceiling light point and radiator.
Bedroom Three (2.4 x 2.4 (7'10" x 7'10"))
Good sized third bedroom with carpeted flooring, UPVC window to the front aspect, radiator and ceiling light point.
Bathroom (2.5 x 2.3 (8'2" x 7'6"))
Three piece suite comprising p-shaped bath with shower above and glazed shower screen, low level WC and wash basin unit with storage beneath. Store cupboard housing the Worcester combination boiler which was installed in 2022. Tiled walls, ceiling light point and chrome towel radiator.
Externally
The front of the property is set back behind brick wall with gates to access the driveway which is block paved. Double gates down the side of the property to the detached garage. The rear garden is mainly laid to lawn with Indian stone patio areas. The rear patio area features a timber pergola.
Detached Garage (2.7 x 5.4 (8'10" x 17'8"))
With up and over door to the driveway.
Property info
For more information about this property, please contact
Jordan Fishwick, M33 on +44 161 937 4045 * (local rate)
Disclaimer
Property descriptions and related information displayed on this page, with the exclusion of Running Costs data, are marketing materials provided by Jordan Fishwick, and do not constitute property particulars. Please contact Jordan Fishwick for full details and further information. The Running Costs data displayed on this page are provided by PrimeLocation to give an indication of potential running costs based on various data sources. PrimeLocation does not warrant or accept any responsibility for the accuracy or completeness of the property descriptions, related information or Running Costs data provided here.





























.png)