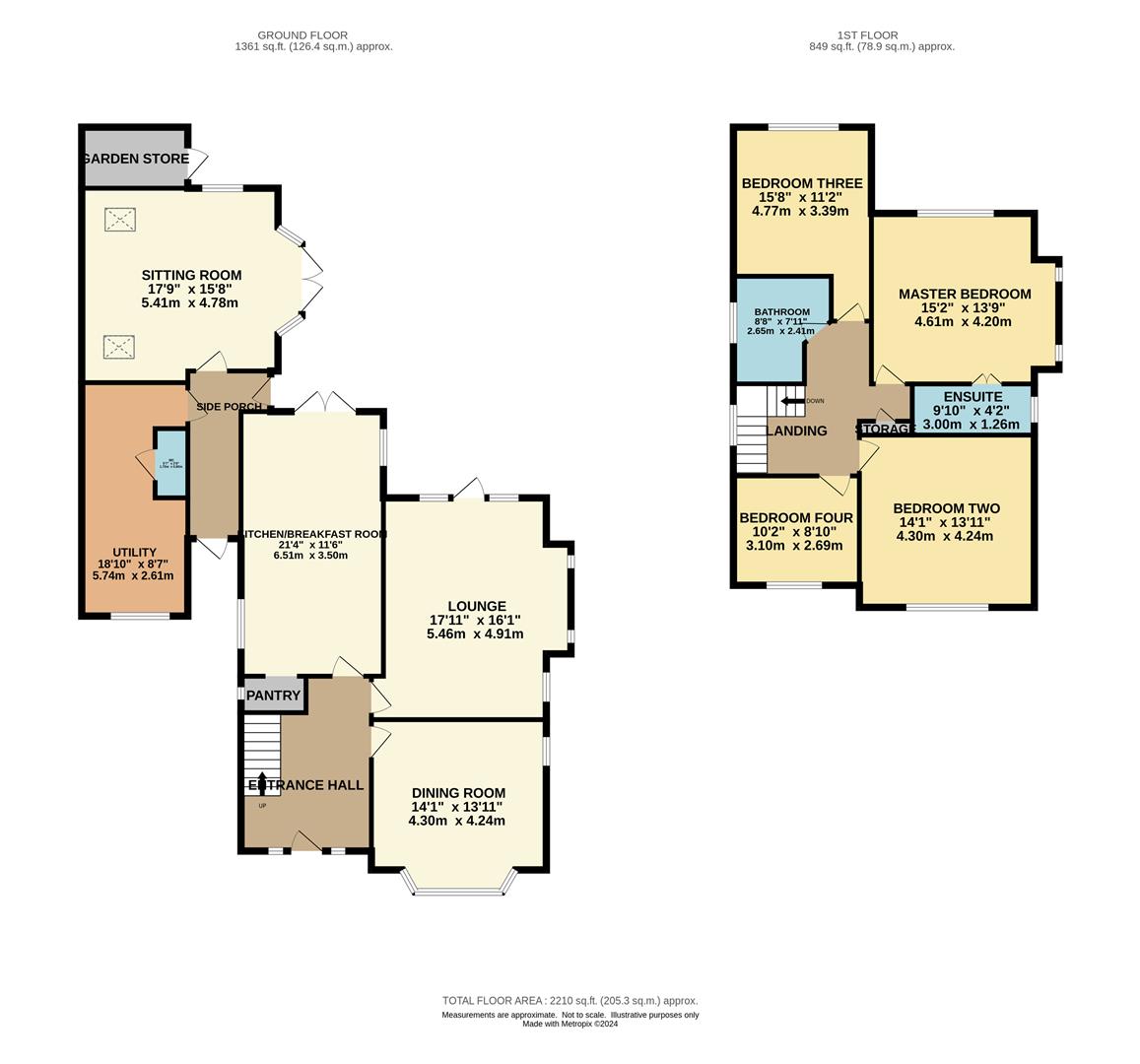Detached house for sale in Harboro Road, Sale M33
* Calls to this number will be recorded for quality, compliance and training purposes.
Property features
- Charming Detached Residence
- Four Double Bedrooms
- New Log Burner Installed
- Catchment for Ashton on Mersey School
- Ample, Gated Driveway Parking
- Beautifully Manicured Gardens
- No chain
- Freehold
- EPC Rating Awaited
- Council Tax Band G
Property description
A charming detached property boasting a great size plot with stunning gardens. Built in 1928, this four double bedroom detached residence has plenty of character and sits within close proximity to the amenities in Ashton on Mersey Village and Sale Town Centre including access to motorway networks and in catchment for outstanding schools such as Ashton on Mersey High School and Sale Grammar School.
Elegant and immaculate throughout, this accommodation comprises: Spacious entrance hallway, dining room, lounge with log burner, open plan kitchen/diner, further sitting room enjoying views of the garden, rear hall and utility room with downstairs WC. To the first floor you will find four well-proportioned double bedrooms, with ensuite shower room to the master and a family bathroom.
Externally, to the front a large driveway for ample cars and lawned garden. To the rear, a beautifully manicured garden with a substantial lawn area surrounding a tranquil fish pond. Edged with well stocked flowering borders and complete with patio area for seating.
Don't miss out on this truly wonderful property! No chain. Council Tax Band G. EPC Rating Awaited. Freehold.
Entrance Hall (3.1 x 4.3 (10'2" x 14'1"))
Welcoming entrance hall accessed via composite door with stained leaded inserts with matching windows either side. Solid oak flooring, picture rail, heater, ceiling light point, under stairs storage and panelled staircase to the first floor.
Dining Room (4.3 x 3.7 (14'1" x 12'1"))
Bay fronted reception room with UPVC leaded windows to the front and side aspects, plate ledge, ceiling light point, radiator and oak flooring.
Lounge (4.6 x 5.5 (15'1" x 18'0"))
Bright and spacious reception room with newly installed log burner in inglenook with windows to side aspect. French doors leading onto the garden, stripped and painted floorboards, picture rail, ceiling light point, wall light points and radiator.
Kitchen/Breakfast Room (6.5 x 3.5 (21'3" x 11'5"))
Shaker style kitchen with good range of base and wall units with contrasting granite and wood work surfaces. Integrated appliances include; eye level double oven, gas hob, extractor hood, dishwasher, space for fridge freezer. Windows to side aspects and French doors onto the garden. Useful pantry room with shelving, ceiling light points, solid oak flooring, radiator and chrome towel radiator.
Side Porch
External access from driveway and internal access from the kitchen.
Utility Room (2.6 x 5.7 (8'6" x 18'8"))
Originally the garage. Fitted with shelving, work surfaces and washing machine. Wall mounted boiler which has been recently serviced. Ceiling light point and UPVC window to the front aspect. Access to the WC.
Wc (0.8 x 1.6 (2'7" x 5'2"))
Accessed from utility room. Low level WC and hand wash basin. Vinyl flooring, tiled splash back and ceiling lighting.
Sitting Room (4.8 x 4.8 (widest points) (15'8" x 15'8" (widest p)
Lovely bright space with skylights. Windows and French doors offer a fantastic view over the peaceful gardens. Ceiling spotlighting, picture rail and radiator.
First Floor
Carpeted landing with window to side aspect, spindled balustrade and hatch to access the loft.
Loft Space (5.9 x 4 (excl. Eaves) (19'4" x 13'1" (excl. Eaves))
Accessed via pull down Slingsby loft ladder. The loft offers great storage and benefits from part boarding, skylight window and two light points.
Master Bedroom (4.6 x 4.2 (15'1" x 13'9"))
Impressive master bedroom with inglenook to side aspect wit two leaded windows and large UPVC window enjoying garden views. Carpeted flooring, ceiling light point and radiator. Benefitting from ensuite facilities.
Ensuite (1.3 x 3 (4'3" x 9'10"))
Modern wet room with walk in shower, pedestal hand wash basin and low level WC. Traditional heated towel rail radiator, ceiling spotlighting, tiled walls/flooring and window to side aspect.
Bedroom Two (4.35 x 4.2 (14'3" x 13'9"))
Another great size double bedroom with bay to front aspect with UPVC windows, carpeted flooring, ceiling light point, picture rail and radiator.
Bedroom Three (3.4 x 3.7 (11'1" x 12'1"))
Spacious double bedroom with window to rear aspect overlooking the garden, carpeted flooring, ceiling light point, picture rail and radiator.
Bedroom Four (3.1 x 2.7 (10'2" x 8'10"))
Double bedroom with window to front aspect. Carpeted flooring, ceiling light point, picture rail and radiator.
Bathroom (2.6 x 2.4 (widest points) (8'6" x 7'10" (widest po)
Modern fitted bathroom comprising: Low level WC, pedestal wash basin and bath with electric shower above. Part tiled walls, vinyl flooring, UPVC window to the side aspect and radiator.
Externally
Set back from the road behind wall and double gates, the front of the property benefits from a flagstone driveway for multiple vehicles and lawned garden. The rear of the property reveals spectacularly well established gardens to the side and rear. With large, fenced fish pond creating a tranquil setting and stocked with a variety of mature plants, trees and shrubbery including a beautiful Japanese acer creating dappled shade, ideal for sitting out on a summers day. Complete with garden store cupboard.
Property info
For more information about this property, please contact
Jordan Fishwick, M33 on +44 161 937 4045 * (local rate)
Disclaimer
Property descriptions and related information displayed on this page, with the exclusion of Running Costs data, are marketing materials provided by Jordan Fishwick, and do not constitute property particulars. Please contact Jordan Fishwick for full details and further information. The Running Costs data displayed on this page are provided by PrimeLocation to give an indication of potential running costs based on various data sources. PrimeLocation does not warrant or accept any responsibility for the accuracy or completeness of the property descriptions, related information or Running Costs data provided here.







































.png)