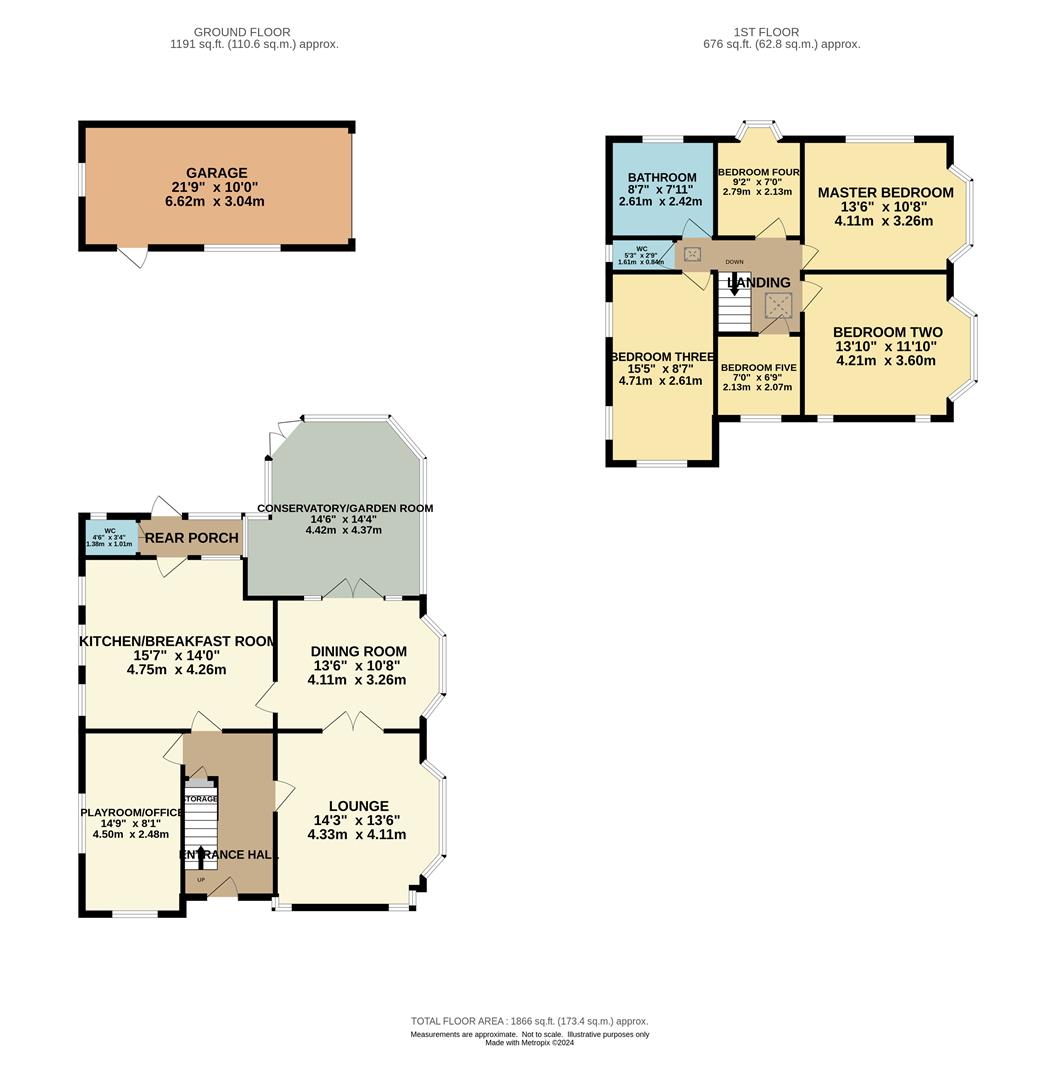Detached house for sale in Raglan Road, Sale M33
* Calls to this number will be recorded for quality, compliance and training purposes.
Property description
A truly one-off property of character boasting a great size plot with stunning gardens. This five bedroom detached residence, built in the 1930s sits within close proximity to Sale and Altrincham, with access to motorway networks and in catchment for outstanding schools such as Ashton on Mersey High School.
Elegant and immaculate throughout, this accommodation comprises: Entrance hallway, lounge with gas fireplace, open to formal dining room, kitchen/diner, further reception room, garden room, rear porch and downstairs WC. To the first floor you will find five bedrooms and a family bathroom and separate WC.
Externally, the property boasts landscaped gardens to three sides, an abundance of mature trees and hedges create a lovely private setting. To the rear of the property is a large, well kept garden with a substantial lawn area surrounded by borders stocked with shrubs and plants. A large patio area provides a space for outdoor dining during the summer months with a south-facing garden. The detached garage with further parking in front is accessed from Sale Heys Road.
Don't miss out on this truly wonderful property! EPC Rating . Council Tax Band E.
Entrance Hall (2 x 4.4 (6'6" x 14'5"))
Welcoming entrance hall, carpeted flooring, ceiling light point and radiator.
Lounge (4.33 x 4.11 (14'2" x 13'5" ))
Reception room with windows to front and side aspect. Hard wood flooring, ceiling and wall light points and radiator. Gas fire place.
Dining Room (4.1 x 3.26 (13'5" x 10'8"))
Double doors open to lounge. Hard wood flooring, ceiling and wall light points and radiator.
Garden Room (4.4 x 4.65 (widest points) (14'5" x 15'3" (widest)
Two radiators
Breakfast Kitchen (4.75 x 4.26 (15'7" x 13'11"))
Fitted kitchen with good range of wall and base units, integrated appliances include 4 ring gas hob, extractor hood, eye level microwave and oven.
Playroom/Office (2.48 x 4.5 (8'1" x 14'9"))
Useful additional ground floor room with fitted storage units housing the gas boiler (installed in 2014 and serviced annually).
Wc (1.4 x 1 (4'7" x 3'3"))
Downstairs WC with hand wash basin.
Rear Porch (2.6 x 0.82 (8'6" x 2'8"))
Offering access to the garden. Space and plumbing for washing machine.
First Floor Landing
The loft flooring is boarded and carpeted with two glazed roof windows and insulation. Accessed via loft hatch allowing natural light through to the landing area.
Master Bedroom (4.11 x 3.26 (inc bay) (13'5" x 10'8" (inc bay)))
Spacious double bedroom with bay windows to rear and side aspect. Carpeted flooring ceiling light point and radiator. Benefitting from fitted wardrobes.
Bedroom Two (4.21 x 3.6 (inc bay) (13'9" x 11'9" (inc bay)))
Spacious double bedroom with bay windows to front and side aspect. Carpeted flooring ceiling light point and radiator. Benefitting from fitted wardrobes.
Bedroom Three (2.6 x 4.7 (8'6" x 15'5"))
Spacious double bedroom with bay windows to front and side aspect. Carpeted flooring ceiling light point and radiator. Benefitting from fitted wardrobes.
Bedroom Four (2.7 x 2.1 (inc bay) (8'10" x 6'10" (inc bay)))
Single bedroom with bay window to rear aspect. Carpeted flooring ceiling light point and radiator. Benefitting from fitted wardrobes.
Bedroom Five (2.1 x 2 (6'10" x 6'6"))
Single bedroom with window to front aspect. Carpeted flooring ceiling light point and radiator. Benefitting from fitted wardrobes.
Bathroom (2.6 x 2.4 (8'6" x 7'10"))
Tiled bathroom with four piece suite. Walk in shower, bathtub and his and hers sinks. Window to rear aspect.
Wc (0.8 x 1.6 (2'7" x 5'2"))
Separate WC with window to rear aspect.
Externally
Boasting landscaped gardens to three sides, an abundance of mature trees and hedges make an idyllic and private setting. To the rear a large, south facing garden with a substantial lawn area surrounded by borders stocked with shrubs and plants. A large patio area provides a space for outdoor dining. The detached garage with further parking in front is accessed from Sale Heys Road.
Detached Garage (6.64 x 3 (21'9" x 9'10"))
Brick built detached garage with electric roller garage door to the side driveway. Also door access from the garden, with windows to the side and rear.
Property info
For more information about this property, please contact
Jordan Fishwick, M33 on +44 161 937 4045 * (local rate)
Disclaimer
Property descriptions and related information displayed on this page, with the exclusion of Running Costs data, are marketing materials provided by Jordan Fishwick, and do not constitute property particulars. Please contact Jordan Fishwick for full details and further information. The Running Costs data displayed on this page are provided by PrimeLocation to give an indication of potential running costs based on various data sources. PrimeLocation does not warrant or accept any responsibility for the accuracy or completeness of the property descriptions, related information or Running Costs data provided here.




































.png)