Semi-detached house for sale in Delamere Road, Urmston, Trafford M41
* Calls to this number will be recorded for quality, compliance and training purposes.
Property features
- Freehold
- A spacious five bedroom victorian semi-detached property
- Extremely large rear garden
- Garage and parking facility for two/three cars
- Two separate reception rooms plus large fitted kitchen extension
- Bathrooms on both first and second floor levels
- Useful basement beneath the property
- Adjcent to flixton junior school
- Must be viewed to be appreciated
Property description
*A spacious five bedroom victorian semi-detached property tiwh an extremely large rear garden that runs all the way through to trevor road where there's A garage and parking facility for two/three cars* Two separate reception rooms plus a large fitted kitchen extension. Bathrooms on both the first and second floor levels. Gas central heating system combination boiler. Double glazed windows and exterior doors. Useful basement beneath the property.
Situated immediately adjacent to Flixton Junior School. Convenient for local amenities. Easy access to the national motorway network. Freehold. Must be viewed to be appreciated. Virtual Tour Available. Approx 1955 sq ft.
To The Ground Floor
Porch
With a feature entrance door and side panels.
Entrance Hall
With a radiator with decorative cover and a feature entrance door. Double glazed window to the side. Stairs lead off to the first floor rooms beneath which there’s access to the basement.
Lounge
With a multi-fuel burner set within a recess within the chimney breast. Radiator and double glazed bay window to the front.
Dining/Sitting Room
With two radiators and a double glazed window to the side. Folding doors to:
Extended Kitchen
With a single drainer sink unit with a period style mixer tap and a superb range of base and wall cupboard units and working surfaces with a range style cooker in situ.
Tiled areas, double glazed window to the rear and double glazed double doors with side panels out to the garden. There are two feature radiators and integrated appliances comprise fridge freezer, microwave and dishwasher. There’s a central island unit and a fitted seating area.
To The First Floor
Landing
With a radiator with a decorative cover and a double glazed window to the side. Stairs lead off to the second floor rooms.
Bedroom (1)
With a radiator and a double glazed window to the front.
Bedroom (2)
With a radiator and a double glazed window to the rear.
Bedroom (3)
With a radiator and a double glazed window to the front.
Bathroom (Shower Only At Present)
With a walk-in shower, wash hand basin and low level WC. Tiled decor, double glazed window to the rear and a chrome ladder radiator.
A Staircase Leads From The First Floor Landing To:
Second Floor
Second Floor Landing
With a double glazed window to the side.
Bedroom (4)
With a radiator and a double glazed window to the front.
Bedroom (5)
With a radiator and a double glazed window to the rear.
Bathroom
With a white suite comprising spa bath, wash hand basin with storage below and a low level WC. Tile decor, double glazed skylight and a chrome ladder radiator. Shower attachment over the bath.
Outside
To the front of the house is a forecourt area with artificial grass. To the rear is a really large garden that incorporates an artificial lawn area, patio sections and a water feature. The garden runs all the way through to Trevor Road where there‘s a detached concrete sectional garage with an up and over door and a driveway for two / three cars.
Additional Information
There’s a useful basement beneath the property, one chamber of which provides a useful utility area with plumbing for an automatic washing machine. The central heating boiler is located in the other chamber.
Property info
Cam01301G0-Pr0380-Build01.Jpg View original
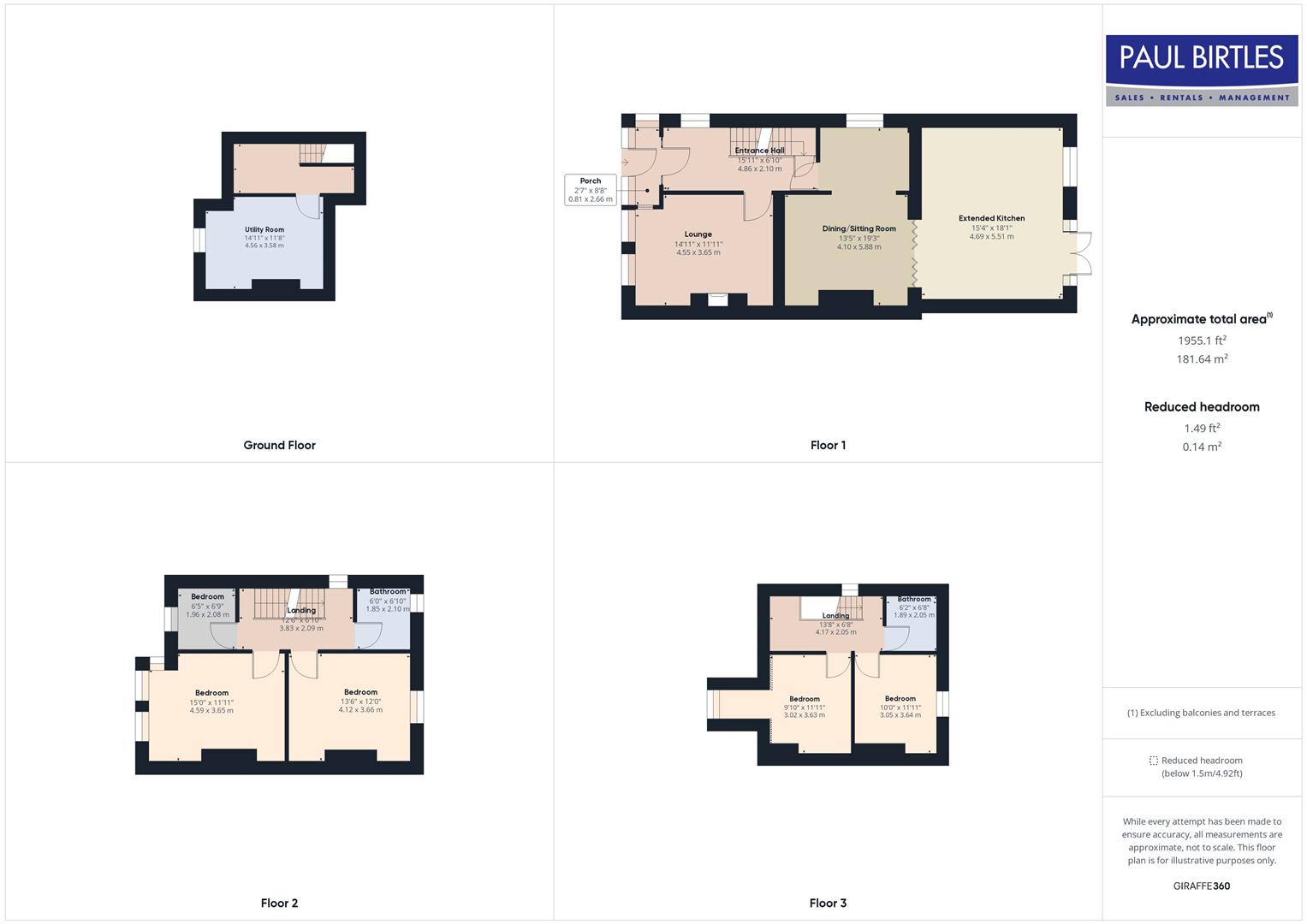
Cam01301G0-Pr0380-Build01-Floor00.Jpg View original
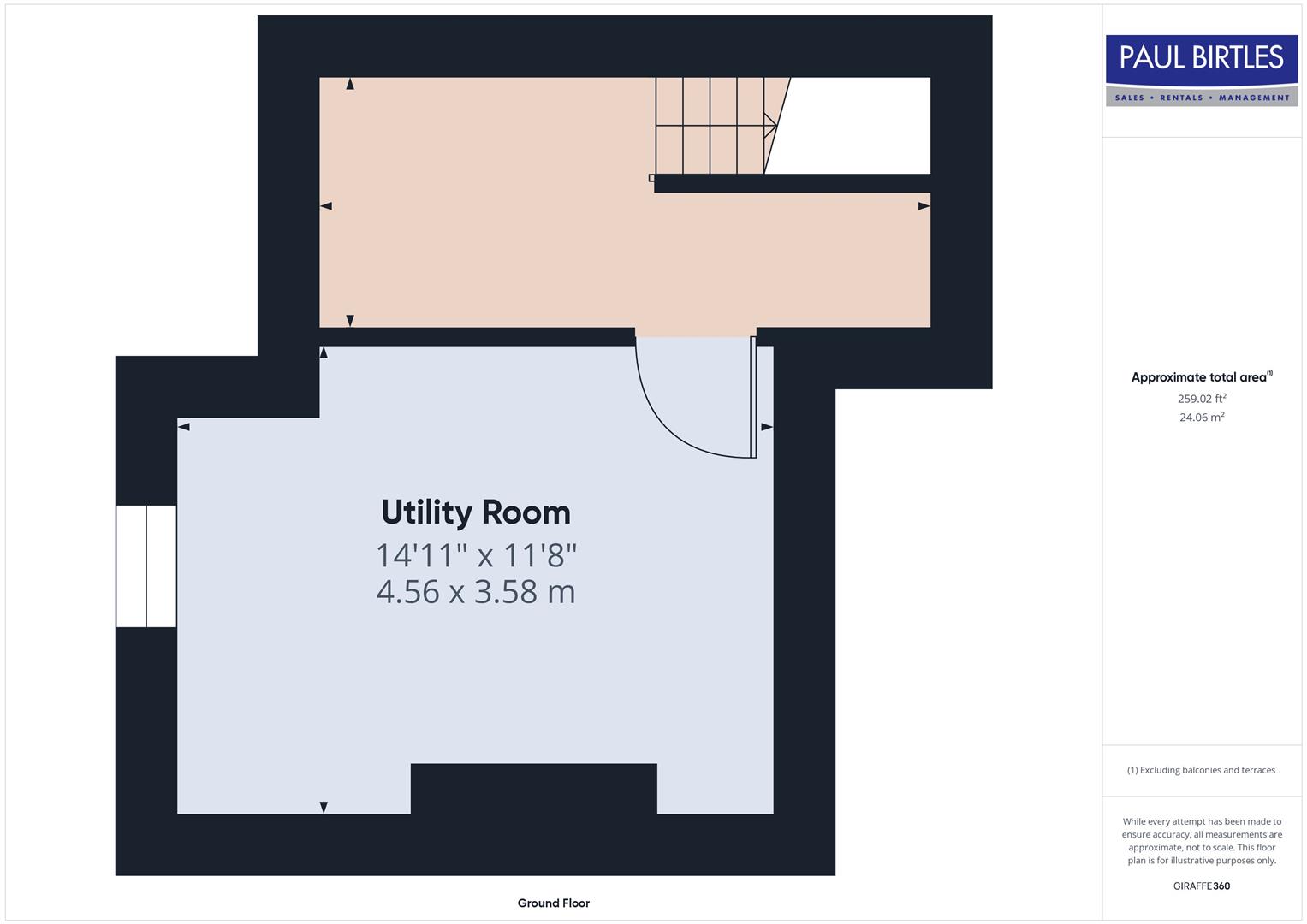
Cam01301G0-Pr0380-Build01-Floor01.Jpg View original
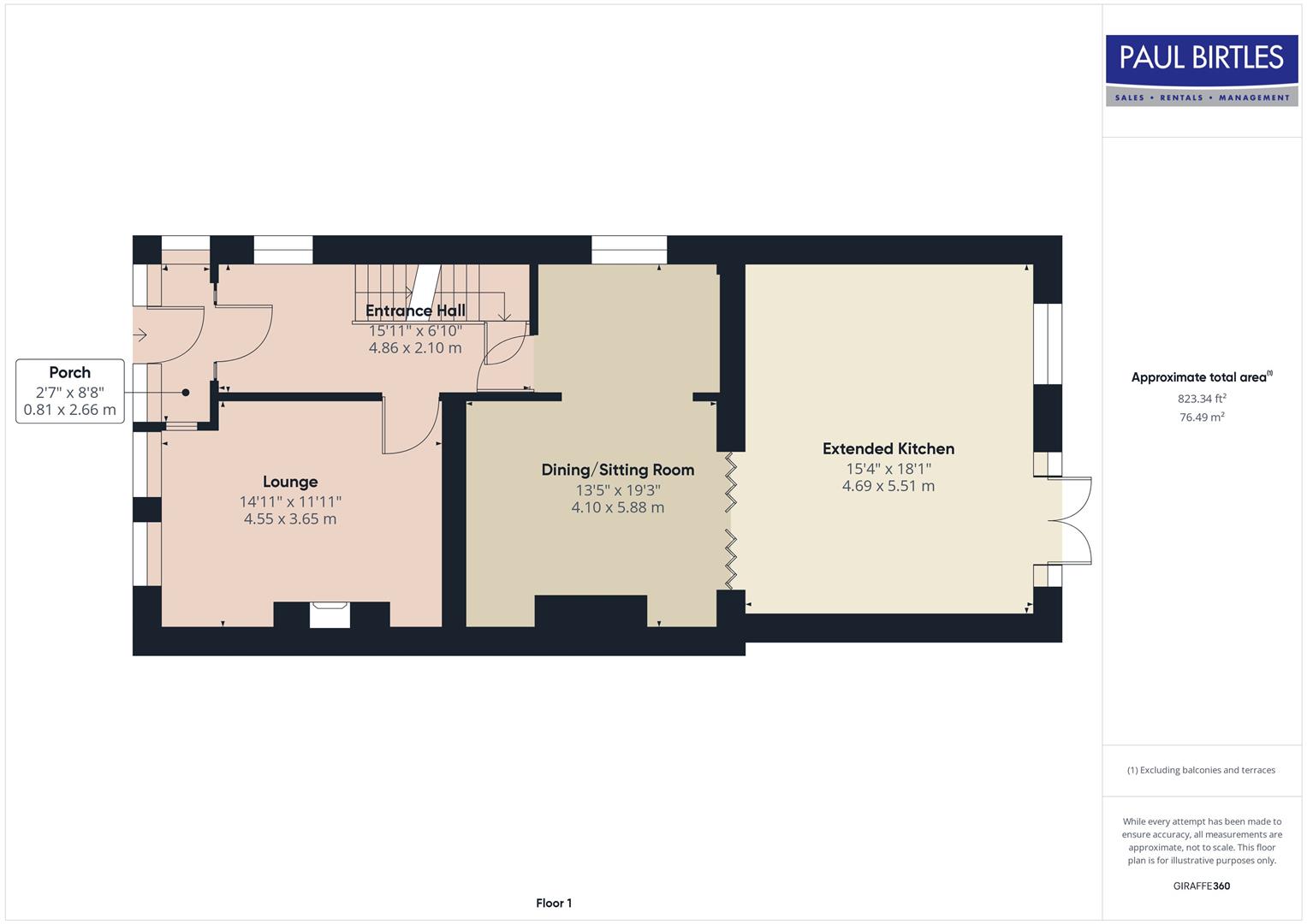
Cam01301G0-Pr0380-Build01-Floor02.Jpg View original
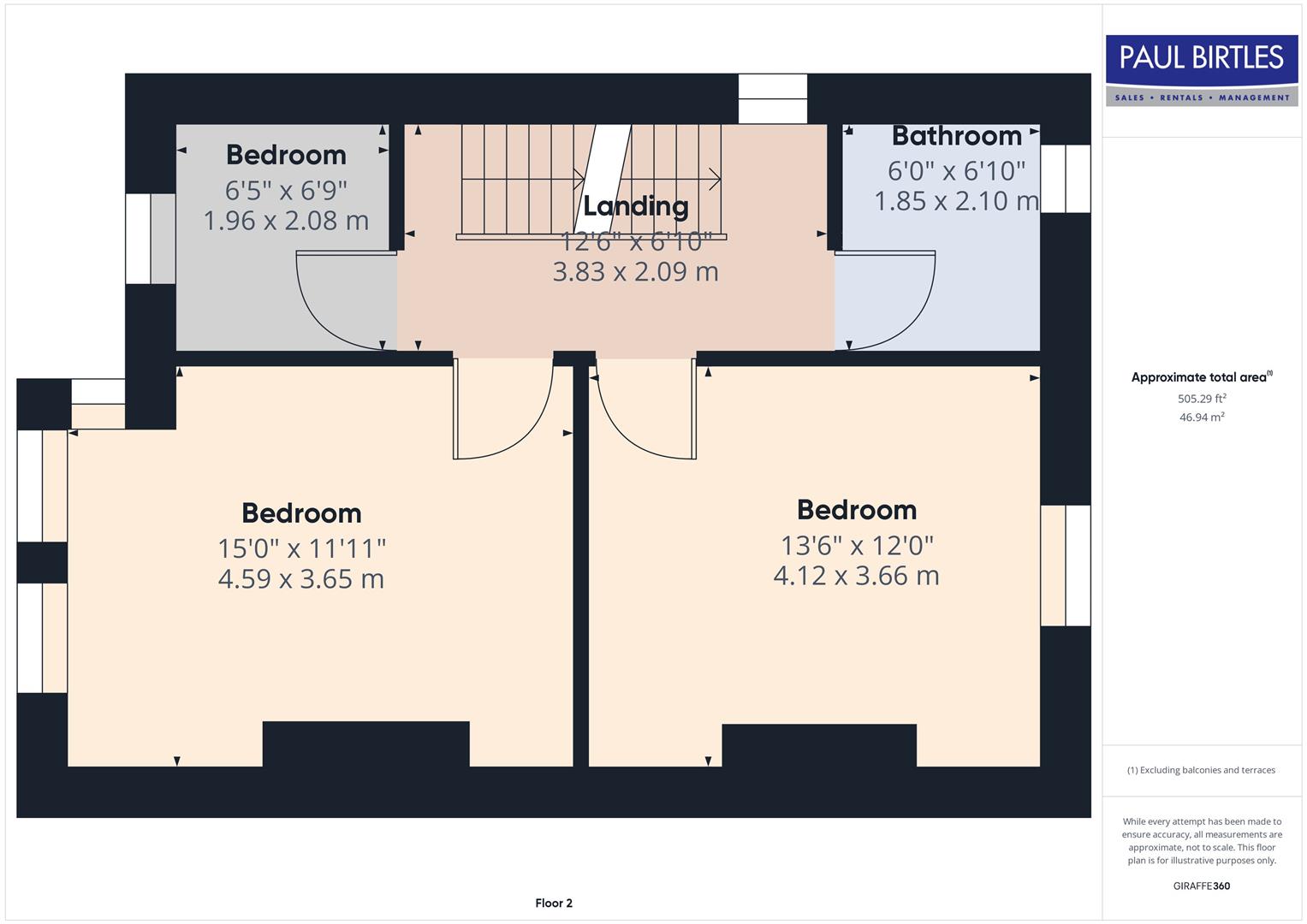
Cam01301G0-Pr0380-Build01-Floor03.Jpg View original
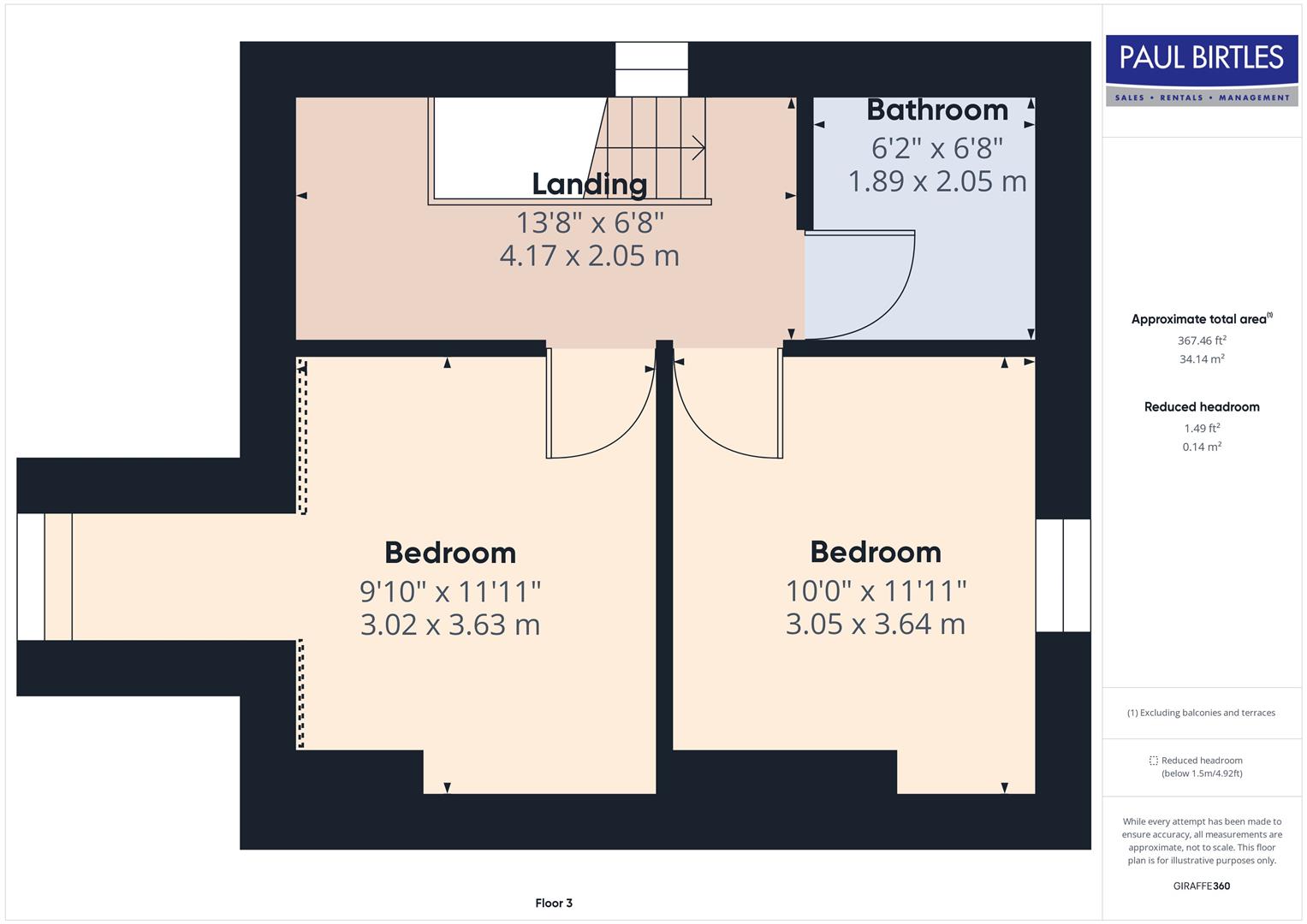
For more information about this property, please contact
Paul Birtles Estate Agents, M41 on +44 161 937 6516 * (local rate)
Disclaimer
Property descriptions and related information displayed on this page, with the exclusion of Running Costs data, are marketing materials provided by Paul Birtles Estate Agents, and do not constitute property particulars. Please contact Paul Birtles Estate Agents for full details and further information. The Running Costs data displayed on this page are provided by PrimeLocation to give an indication of potential running costs based on various data sources. PrimeLocation does not warrant or accept any responsibility for the accuracy or completeness of the property descriptions, related information or Running Costs data provided here.
































.png)
