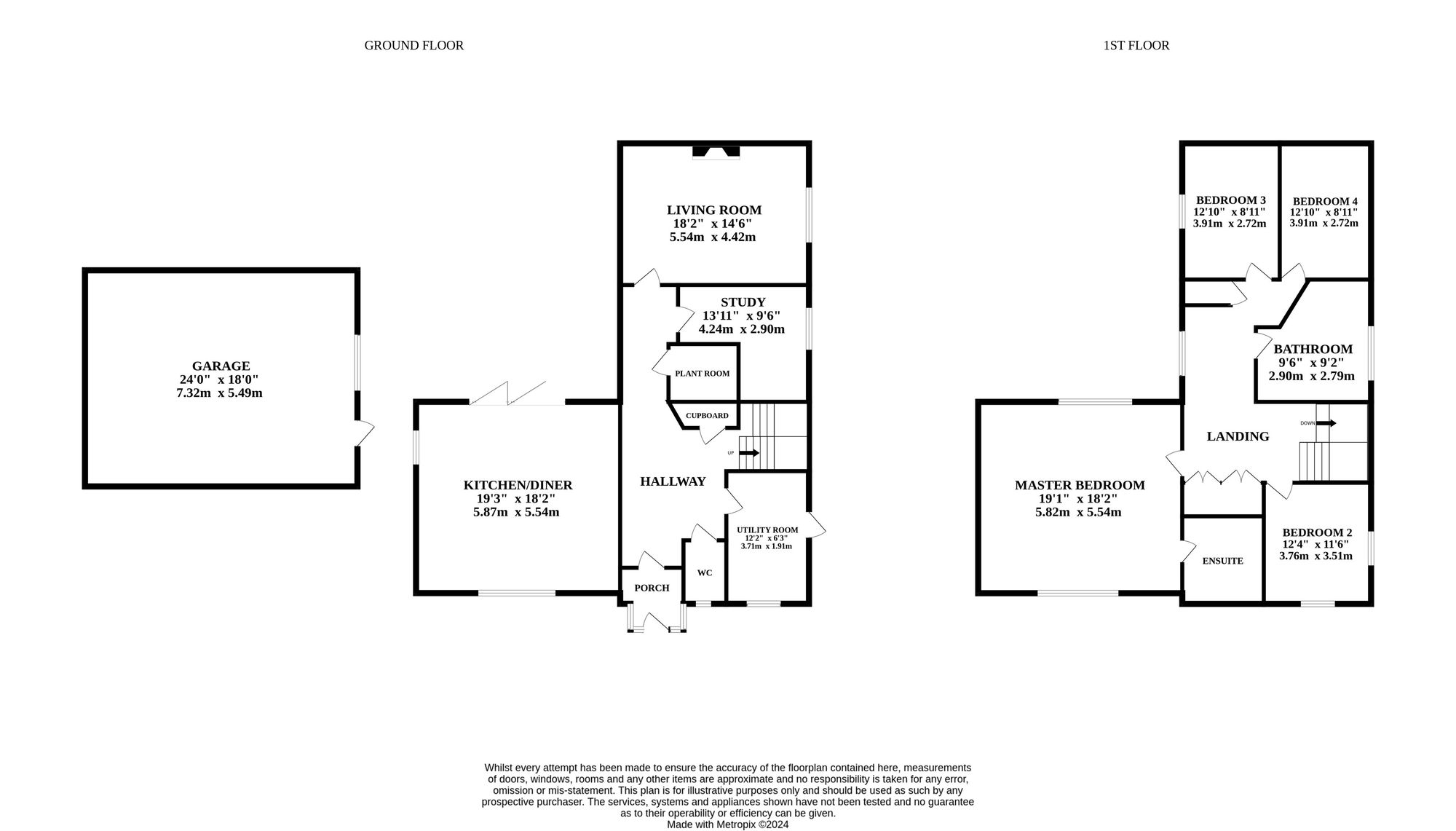Detached house for sale in Grove Corner, Grove Road, Banham, Norwich NR16
* Calls to this number will be recorded for quality, compliance and training purposes.
Property features
- Spacious living room with A feature fireplace and french doors leading to the garden
- Four double bedrooms with an ensuite to master
- High end fixtures & fittings, including air source heat pump and under floor heating
- Large driveway with A double garage
- Under construction, an opportunity to customise and create your own outdoor sanctuary
- Versatile study which could be used as A bedroom
- A highly desirable area for families with access to amenities and schooling
- Approximately 2700 sqft
- Bi-fold doors
Property description
An opportunity to acquire an exquisite detached family home boasting opulent fixtures and fittings throughout with a chic and contemporary design. This home presents a chance to acquire a prestigious family home, with only one plot remaining. Encompassing around 2700 sqft, this expansive home comprises four double bedrooms, including a master bedroom with its own en-suite. There's also a utility room, a versatile study or fifth bedroom, and a sprawling open-plan kitchen/dining area, perfect for entertaining. With an opportunity to add your own personal touches (subject to cost) contact the Norwich office today for more information!
Location
Banham is a civil parish within Norfolk boasting amenities including a post office, Church, schools and local shops, community centre, the Banham Zoo, and Applewood Countryside Holidays. Banham is around 20 miles from the city of Norwich whereby you will find more shopping and eating opportunities, as well as a well serviced public transport service including a Bus and Train station. Thetford is under 15 miles from Banham and is very popular, therefore a great benefit to the property's location.
Kenninghall road
Entering via the inviting porch, you are greeted by an elegant hallway with a wealth of space and a sense of grandeur with access into several rooms on the ground floor. The triple-aspect kitchen/dining area spans over 25 sq metres. This airy space showcases a shaker-style kitchen with a range of wall and base units, a central, social island, and integrated appliances. Natural light floods the room through windows on multiple sides, including bi-fold doors leading to the rear garden. This is the ultimate space for hosting and entertaining during the summer months, with the opportunity to open the space to the garden for a seamless entertaining experience. The utility follows the kitchen's design and offers access to the side garden, a fantastic space for housing additional white goods. The spacious living room, measuring 25 sqm, exudes comfort and warmth, with ample natural light streaming in through large windows. A feature fireplace adds to the inviting ambience, perfect for cosy evenings. For those seeking a dedicated workspace, the generously sized study or fifth bedroom provides a quiet retreat away from the main house. The modern cloakroom completes the ground floor.
Upstairs, the master bedroom offers a spacious sanctuary with dual aspect windows and an en-suite featuring a shower, vanity hand wash basin, and low-level WC, a luxurious addition to every day routines. Bedrooms two, three, and four each offer ample space to relax and unwind in. The family bathroom includes a four-piece suite and benefits from natural light streaming in through a rear window.
Outside, the landscaping remains customisable, offering you the chance to craft your own outdoor haven. Additionally, the property includes a generously sized garage and a spacious driveway, providing ample parking and storage space.
Agents note
We understand the property will be sold freehold and connected to mains water, mains electricity and mains drainage.
Disclaimer
Minors and Brady, along with their representatives, are not authorized to provide assurances about the property, whether on their own behalf or on behalf of their client. We do not take responsibility for any statements made in these particulars, which do not constitute part of any offer or contract. It is recommended to verify leasehold charges provided by the seller through legal representation. All mentioned areas, measurements, and distances are approximate, and the information provided, including text, photographs, and plans, serves as guidance and may not cover all aspects comprehensively. It should not be assumed that the property has all necessary planning, building regulations, or other consents. Services, equipment, and facilities have not been tested by Minors and Brady, and prospective purchasers are advised to verify the information to their satisfaction through inspection or other means.
For more information about this property, please contact
Minors & Brady, NR2 on +44 1603 398682 * (local rate)
Disclaimer
Property descriptions and related information displayed on this page, with the exclusion of Running Costs data, are marketing materials provided by Minors & Brady, and do not constitute property particulars. Please contact Minors & Brady for full details and further information. The Running Costs data displayed on this page are provided by PrimeLocation to give an indication of potential running costs based on various data sources. PrimeLocation does not warrant or accept any responsibility for the accuracy or completeness of the property descriptions, related information or Running Costs data provided here.


































.png)
