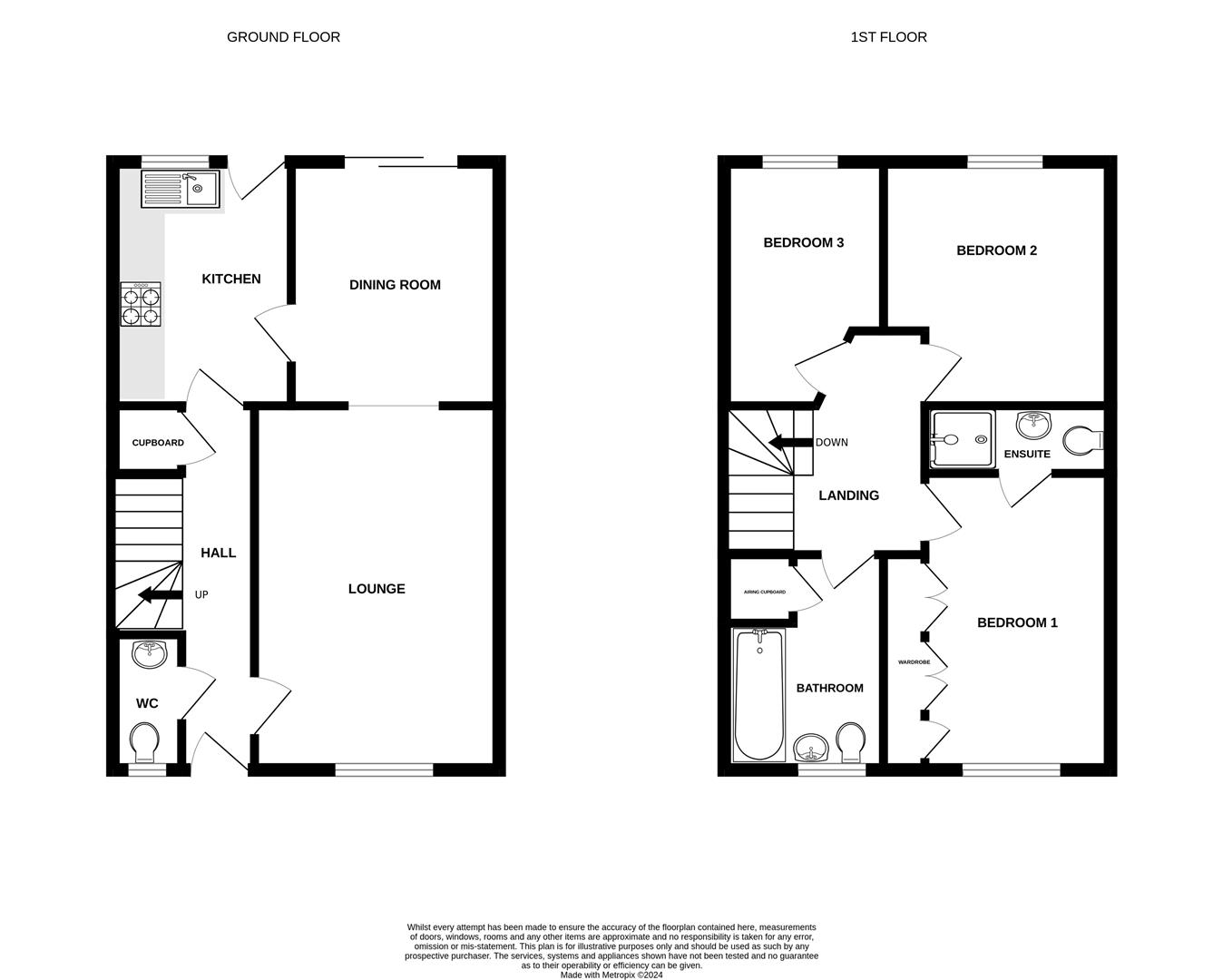Terraced house for sale in High Street, Rowhedge, Colchester CO5
* Calls to this number will be recorded for quality, compliance and training purposes.
Property features
- No chain
- Key to view
- Allocated parking
- Barn style car port
- Popular waterfront village
- Local schooling
- River views to rear
- Close to amenities
Property description
Three bedrooms with car port plus allocated parking. Set back from the banks of the River Colne, this spacious family home offers well appointed and spacious accommodation set across two floors. Offered with no onward chain, entering into the property takes you through the entrance hall leading into a well proportioned living room leading into the spacious separate dining area with patio doors leading onto the enclosed rear garden and further door to family friendly large kitchen. On the first floor are three spacious bedrooms serviced by the family bathroom and en suite to the principal bedroom. To the rear is a nicely enclosed garden being predominantly laid to lawn with allocated parking in addition to undercover barn style car port. Across the parking area pedestrian access opens out to the river with It's beautiful scenic backdrop and riverside walks. Rowhedge has a central village hub with primary schooling facilities, doctors surgery, pubs and restaurant. There are regular bus services accessing Colchester's historic City Centre with it's mainline railway station with fast services to London's Liverpool Street Station as well as retail developments.
Double Glazed Entrance Door To:
Reception Hall:
Stairs ascending to first floor, radiator, large understairs storage cupboard, doors to:
Cloakroom: (2.21 x 0.9 (7'3" x 2'11"))
Low level flush W.C. Wash hand basin, double glazed window to front.
Lounge: (4.83 x 3.27 (15'10" x 10'8"))
Double glazed window to front, radiator, fireplace with wooden surround, open plan access to:
Dining Room: (3.24 x 2.65 (10'7" x 8'8"))
Double glazed patio doors leading onto rear garden, radiator, door to:
Kitchen: (3.24 x 2.21 (10'7" x 7'3"))
Comprising of worksurfaces with cupboards and drawers under and matching eye level units, inset one and a half bowl stainless steel sink unit, inset four ring gas hob with electric oven beneath and extractor over, part tiling to walls, radiator, double glazed window to rear and double glazed door leading onto rear garden. Integrated wall mounted gas fired boiler.
First Floor Landing:
Access to insulated loft space, doors to:
Bedroom One: (4.06 x 2.82 (13'3" x 9'3"))
Double glazed window to front, radiator, range of built in wardrobes, door to:
En Suite: (2.54 x 1.00 (8'3" x 3'3"))
A white three piece suite comprising of tiled shower cubicle, wash hand basin, close coupled W.C. Tiling, extractor fan, radiator.
Bedroom Two: (3.39 x 2.96 (11'1" x 9'8"))
Double glazed window to rear, radiator.
Bedroom Three: (3.23 x 2.12 (10'7" x 6'11"))
Double glazed window to rear, radiator.
Family Bathroom: (3.00 x 2.11 (9'10" x 6'11"))
White three piece suite comprising panelled bath, close coupled W.C. Pedestal wash hand basin, radiator, double glazed window to front, part tiling to walls, airing cupboard housing lagged copper cylinder.
Rear Garden:
The rear garden is nicely enclosed by high level wooden fence panelling and a brick built wall with gated access leading to the parking space and car port.
Car Port & Parking
Barn style car port for one car plus additional allocated parking space to the immediate rear.
Disclaimer:
Every care has been taken with the presentation of these Particulars but complete accuracy cannot be guaranteed. If there is any point, which is of particular importance to you, please obtain professional confirmation. Alternatively, we will be pleased to check the information for you. These Particulars do not constitute a contract or part of a contract.
Agents Note
The property Is currently tenanted and offered with vacant possession upon completion.
Property is Freehold.
All mains services connected.
There is an estate management charge relating to development, Gallant Richardson are currently awaiting confirmation of annual amount payable.
Council Tax Band 'C'
Property info
For more information about this property, please contact
Gallant Richardson Limited, CO1 on +44 1206 988772 * (local rate)
Disclaimer
Property descriptions and related information displayed on this page, with the exclusion of Running Costs data, are marketing materials provided by Gallant Richardson Limited, and do not constitute property particulars. Please contact Gallant Richardson Limited for full details and further information. The Running Costs data displayed on this page are provided by PrimeLocation to give an indication of potential running costs based on various data sources. PrimeLocation does not warrant or accept any responsibility for the accuracy or completeness of the property descriptions, related information or Running Costs data provided here.


























.png)

