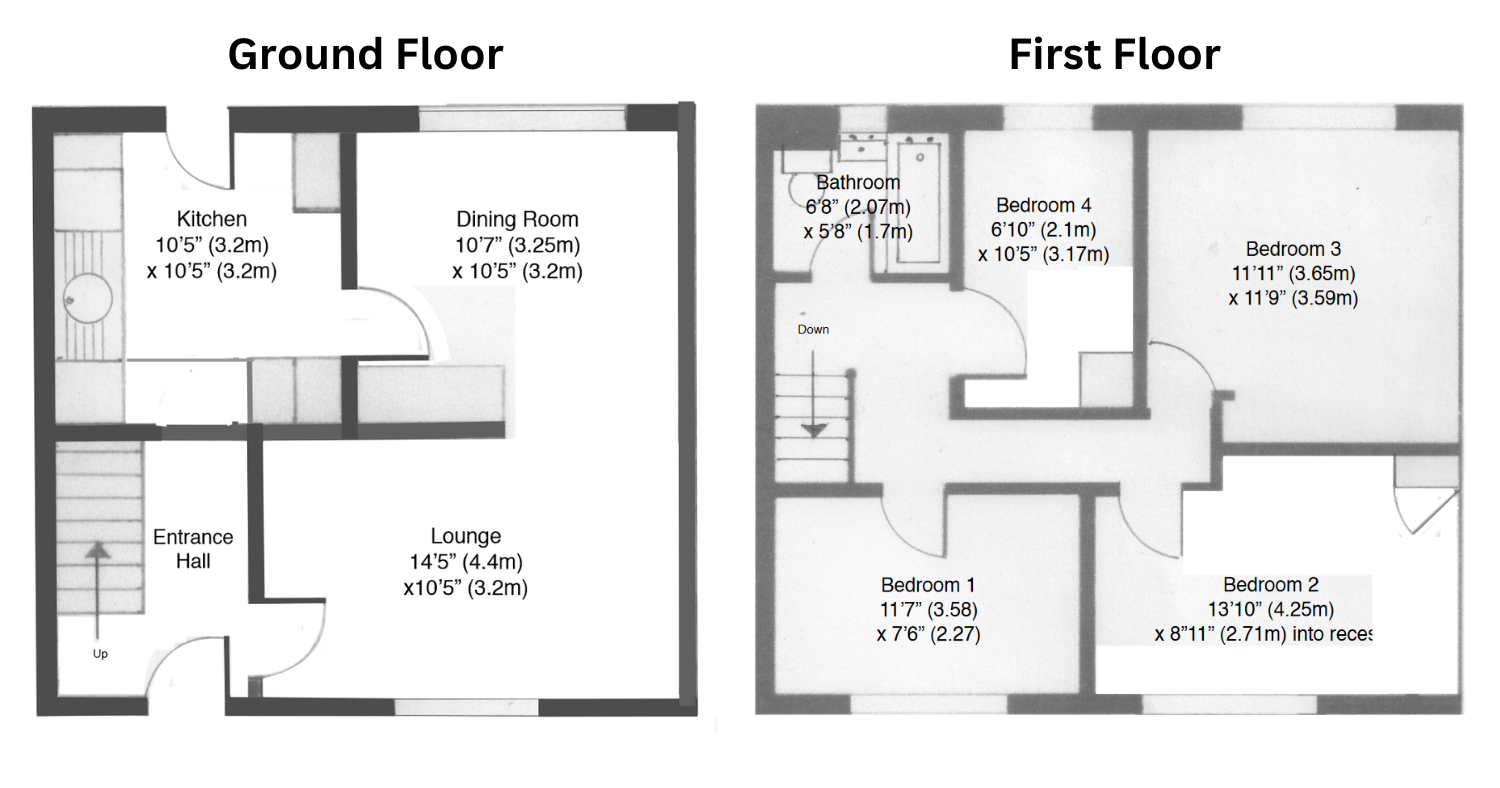Terraced house for sale in Commonside East, Mitcham CR4
* Calls to this number will be recorded for quality, compliance and training purposes.
Property features
- Best suited to Cash Buyers or Buyers with a Specialist Lender Mortgage for a Wates house of non-traditional Pre-fabricated Reinforced Concrete construction
- Overlooks picturesque Mitcham Common
- Substantial house with 4 good to large sized bedrooms
- Large front and rear gardens
- Two large open-plan reception rooms
- Enclosed lean-to area brick built sheds and outside second toilet
- Council Tax Band C
- No chain
Property description
Full Description
*** Best suited to a Cash buyer or a buyer with a Specialist Lender Mortgage (** Please message Seller for mortgage info **). This is a well built robust Wates house of non-traditional Pre-fabricated Reinforced Concrete construction.
Substantial house with 4 good sized bedrooms and two large open plan reception rooms in a picturesque common side location.
'Link semi-detached' as the ground floor reception rooms are separated from the next door house due to the alleyway 'buffer'. The dedicated alleyway enables access to the large back garden which is approximately 60 ft (18m) long x 18 ft (5.5m) wide. The property benefits from an enclosed lean-to area, outside second toilet and brick built sheds. The large front garden is approximately 25 ft (8m) long x 18 ft (5.5m) wide, there is a drop kerb to facilitate off road parking.
Lovely walks over the common and it's within walking distance of local schools and amenities. Excellent transport links.
For all enquiries, viewing requests or to create your own listing please visit the Griffin Property Co. Website.
Lounge (4.4m x 3.2m)
Spacious lounge with large window overlooking picturesque common. Open plan layout connects to dining room.
Dining Room (3.25m x 3.20m)
Spacious dining room with large window overlooking back garden.
Kitchen (3.2m x 3.2m)
'L' shaped worktop arrangement with 1.5 bowl sink. Cabinets and wall cupboards. Cooker space with gas/electric points. Washing machine space. Multiple double sockets.
Built-in storage cupboards. Gas boiler cupboard. Space for tall fridge-freezer. Island with worktop/drawer unit. Vinyl flooring.
Lean-To Area (Enclosed Outdoor Space) (2.7m x 2.5m)
Large outside space under lean-to accessed via kitchen external door. Fully enclosed with door to access garden and large shed. Space for appliances, eg a freezer. Double electrical socket. Doors to second toilet and small shed.
Back Bedroom (3.17m x 2.10m)
Good sized bedroom can accommodate a double bed.
Front Bedroom (3.58m x 2.27m)
Good sized bedroom can accommodate a double bed. Window overlooking picturesque common.
Large Back Bedroom (3.65m x 3.59m)
Spacious bedroom with built in storage space behind mirror doors. Ceiling fan.
Large Front Bedroom (4.25m x 2.71m)
Spacious bedroom with built-in cupboard. Large window overlooking picturesque common.
Bathroom (2.07m x 1.70m)
Bath with thermostatic mixer valve/shower unit. Multi-fold panel concertina shower screen. Hand basin and toilet.
Property info
For more information about this property, please contact
Griffin Property Co, CM3 on +44 1702 787670 * (local rate)
Disclaimer
Property descriptions and related information displayed on this page, with the exclusion of Running Costs data, are marketing materials provided by Griffin Property Co, and do not constitute property particulars. Please contact Griffin Property Co for full details and further information. The Running Costs data displayed on this page are provided by PrimeLocation to give an indication of potential running costs based on various data sources. PrimeLocation does not warrant or accept any responsibility for the accuracy or completeness of the property descriptions, related information or Running Costs data provided here.































.png)
