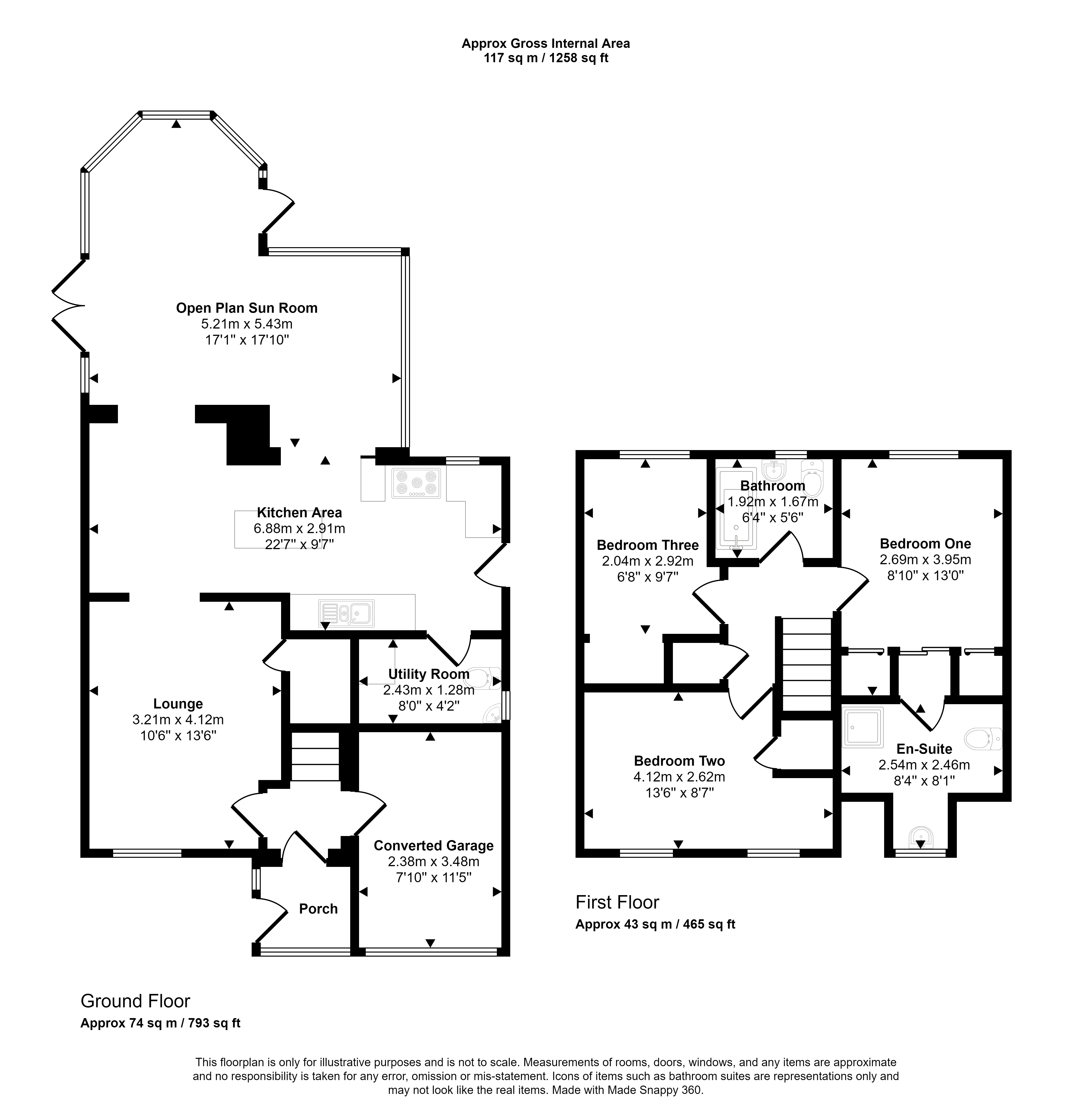Detached house for sale in St. Cuthberts Way, Holystone, Newcastle Upon Tyne NE27
* Calls to this number will be recorded for quality, compliance and training purposes.
Property features
- Energy Rating D
- Extended Spacious Family Living Area
- Ground floor WC/Cloakroom
- En-suite
- Off street parking and garden
Property description
Summary
A delightful three bedroom extended detached family home, located on this sought after residential area in Holystone on St Cuthberts Way. The property briefly comprises of;, entrance porch, hall with stairs to the first floor, converted garage currently used as an office, lounge through to open plan dining area, fitted kitchen with appliances and continuing through to the extended sun room, French doors opening out into the garden and access to the utility room. To the first floor there are three bedrooms master with en-suite and family bathroom.
The property benefits from gas central heating, UPVC double glazing and under floor heating to the open plan living space.
Close to outstanding local schooling, it is perfectly placed close to Asda supermarket, as well as excellent transport links into the city and beyond, with Palmersville Metro Station close by. The house is filled with natural light with spacious living accommodation across two floors. The rear garden is mainly laid to lawn, which is an ideal play area for the children, perfect for the summer outdoor entertaining and barbecuing.
Please contact the Forest Hall Branch on or email for further information and viewings.
Council Tax Band: C
Tenure: Freehold
Entrance Porch
Composite door, tiled floor, exposed brick work to the walls.
Hallway
Stairs to the first floor.
Converted Garage/Office (3.48m x 2.38m)
UPVC double glazed window to the front elevation, wood effect flooring, radiator.
Lounge (4.12m x 3.21m)
UPVC double glazed window to the front elevation, radiator, under stairs storage cupboard, recessed spotlights to ceiling, wood effect flooring, through to the open plan living space.
Dining/Kitchen Area (6.88m x 2.91m)
A range of modern wall and floor units with complimenting work surfaces, drainer unit with mixer tap, integrated dishwasher, professional cooker gas range with two oven spaces, grill and storage drawer, work top waste bin, central island with pop up electrical socket, space for fridge freezer, double glazed door leading out to the side of the property, tiled floor with under floor heating, recessed spotlights, chimney style extractor, door into the utility room, decorative wall mounted vertical radiator, UPVC double glazed window to the rear elevation, open plan through to the sun room.
Utility Room/Ground Floor W/C (2.43m x 1.28m)
UPVC double glazed window to the rear elevation, tiled floor, low level W/C;, wall mounted boiler, space for washer and dryer, space for fridge/freezer, and wall mounted chrome heated towel rail, recessed spotlights to ceiling, wall mounted wash basin with mixer tap.
Open Plan Sun Room (5.43m x 5.21m)
Wood burning stove, tiled floor with under floor heating, UPVC double glazed doors leading out into the garden, UPVC double glazed window units and additional door, UPVC cladding to the ceiling.
First Floor Landing
Recessed spotlighting to the stairs, storage cupboard, loft access.
Bedroom One (3.95m x 2.69m)
UPVC double glazed window to the rear elevation, radiator, wood effect flooring, mirror sliding wardrobes with central access to the en-suite.
En-Suite (2.54m x 2.46m)
UPVC double glazed window to the front elevation, step-in shower cubicle, pedestal wash hand basin, low level W/C;, tiled floor, wall mounted heated towel rail, partial tiling to the walls.
Bedroom Two (4.12m x 2.62m)
Two UPVC double glazed windows to the front elevation, radiator, built-in storage cupboard.
Bedroom Three (2.92m x 2.04m)
UPVC double glazed window to the rear elevation, storage recess, radiator.
Bathroom (1.92m x 1.67m)
Panelled bath with shower attachment, tiled floor, pedestal wash hand basin, low level W/C;, tiling to the walls, UPVC double glazed window to the rear elevation, wall mounted chrome heated towel rail.
Gardens
To the rear of the property there is a substantial garden which extends to the side and is mainly lawn laid with gated access, paved patio area and summer house, which would make an ideal play area for the children, perfect for the summer outdoor entertaining and barbecuing. To the front there is an open plan garden which is mainly lawn laid with a drive and additional visitors parking bays.
Property info
For more information about this property, please contact
Pattinson - Forest Hall, NE12 on +44 191 511 8444 * (local rate)
Disclaimer
Property descriptions and related information displayed on this page, with the exclusion of Running Costs data, are marketing materials provided by Pattinson - Forest Hall, and do not constitute property particulars. Please contact Pattinson - Forest Hall for full details and further information. The Running Costs data displayed on this page are provided by PrimeLocation to give an indication of potential running costs based on various data sources. PrimeLocation does not warrant or accept any responsibility for the accuracy or completeness of the property descriptions, related information or Running Costs data provided here.







































.png)