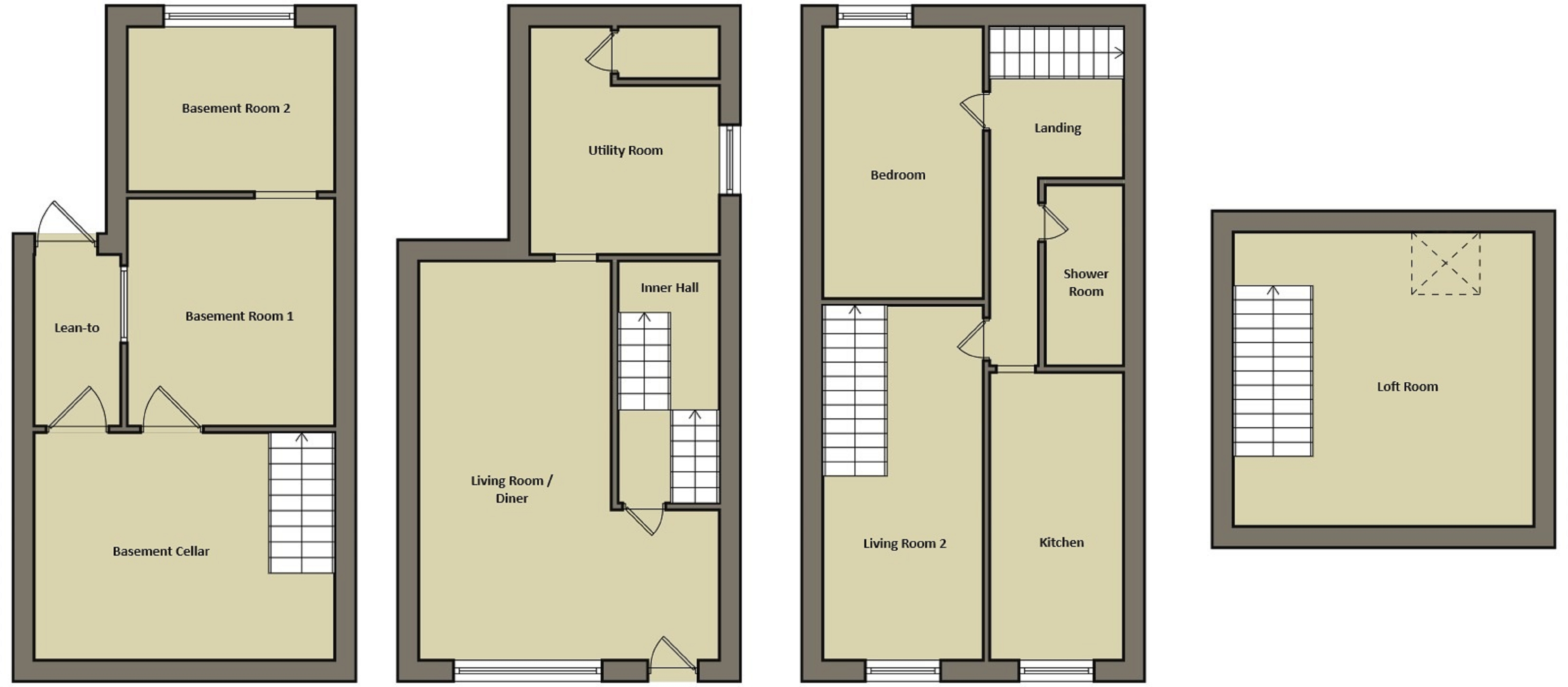Property for sale in 24 Ceridwen Street, Maerdy, Ferndale, Rhondda Cynon Taff. CF43
* Calls to this number will be recorded for quality, compliance and training purposes.
Property features
- Four Storey Accomodation
- Commercial-Residential Use
- Three Basement Rooms
- Double Garage to the Rear
- Rear Garden
- Loft Conversion
- Two Reception Rooms
- Utility & Kitchen
Property description
We are delighted to bring to the market this fantastic opportunity to enhance a property on Ceridwen Street in Maerdy. Situated in an ideal location, this property is surrounded by an array of local amenities, including shops, hairdressers, and takeaways.
This versatile property is suitable for both commercial and residential use and spans four storeys, offering an abundance of space throughout.
Upon entering, you are welcomed into a large L-shaped reception room that leads to a spacious utility area with ample storage at the rear. From the reception room, you can head downstairs to the basement, which features three separate rooms and a lean-to providing access to the rear garden. The garden also includes access to a double garage at the back of the house.
On the first floor, you will find a well-appointed kitchen, a comfortable lounge area, a shower room, and a bedroom with stunning mountain views.
The property also boasts a very spacious loft room, currently used as an office/bedroom. This versatile space offers numerous possibilities but please note that it has not been converted to building regulations.
Don't miss this fantastic opportunity to enhance and customise this property to suit your needs. Contact us today to arrange a viewing!
Front Elevation
Original stone frontage, uPVC double glazed windows and front door with white painted reveals
Lounge (6.60m x 4.26m (21' 8" x 14' 0"))
Laminate flooring, cream walls and ceiling, pendant ceiling light, radiators, double glazed windows to front, door through to inner hallway
Utility (3.66m x 2.84m (12' 0" x 9' 4"))
Laminate flooring, countertop with in built stainless steel sink and drainer with mixer tap and storage below, space for white goods, pendant ceiling lights, cupboard for storage, double glazed window to side with external security bars
Inner Hallway
Landing
Bedroom (3.39m x 2.74m (11' 1" x 9' 0"))
Grey vinyl flooring, white walls and blue painted cladding and floral feature wallpapered wall, pendant ceiling light, radiator, double glazed window to rear
Shower Room (2.03m x 1.22m (6' 8" x 4' 0"))
Kitchen (2.97m x 2.45m (9' 9" x 8' 0"))
Grey vinyl flooring, white walls and ceiling with wallpapered feature wall, cream wooden wall and base units with wood effect worktops and cream tiled back splash, space for dishwasher and white goods, built in electric oven and gas hove above with extractor over, strip light, breakfast bar, double glazed window to front
Lounge 2 (3.91m x 3.17m (12' 10" x 10' 5"))
Grey vinyl flooring, white walls and ceiling, pendant ceiling light, radiator, double glazed window to front, stairs to loft room
Loft Room One (5.65m x 4.26m (18' 6" x 14' 0"))
Grey carpeted flooring, pendant ceiling lights, radiator, built in storage, double glazed Velux window to rear
Basement Cellar (3.54m x 3.34m (11' 7" x 10' 11"))
Slabbed flooring, brick walls, power and lighting, uPVC door to lean-to, door through to 2nd basement room
Basement Room (2.81m x 3.71m (9' 3" x 12' 2"))
Tiled flooring, brick walls, power and lighting, double glazed window into lean-to, door through to 3rd basement room
Basement Room Two (2.95m x 1.96m (9' 8" x 6' 5"))
Tiled flooring, brick walls, double glazed window to rear
Lean-To
Tiled and concrete flooring, plastic roof, door to rear garden
Rear Garden
Concrete flooring, walled boundaries, access to garage
Garage
Electric up and over doors, power and lighting
Additional Information
Please note the floorplan is not to scale
Any information relating to the usage of the building (Commercial/Residential) will need to be confirmed with a registered solicitor
Property info
For more information about this property, please contact
Tudball & Co, CF42 on +44 1443 308038 * (local rate)
Disclaimer
Property descriptions and related information displayed on this page, with the exclusion of Running Costs data, are marketing materials provided by Tudball & Co, and do not constitute property particulars. Please contact Tudball & Co for full details and further information. The Running Costs data displayed on this page are provided by PrimeLocation to give an indication of potential running costs based on various data sources. PrimeLocation does not warrant or accept any responsibility for the accuracy or completeness of the property descriptions, related information or Running Costs data provided here.





































.png)



