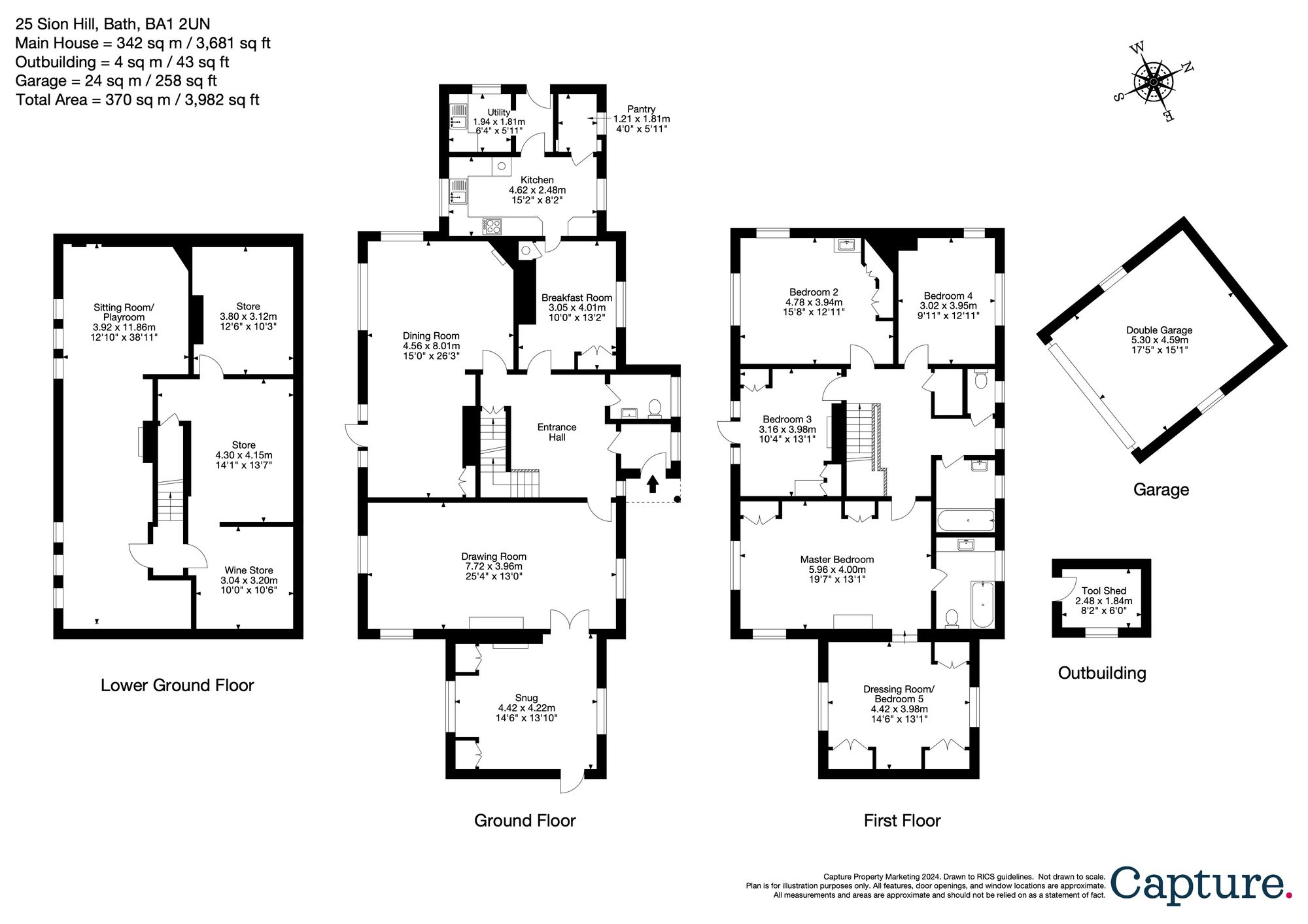Detached house for sale in Sion Hill, Bath BA1
* Calls to this number will be recorded for quality, compliance and training purposes.
Property features
- Delightful Detached Family Home
- Sought-after Sion Hill
- South Facing Far-Reaching Views
- Double Garage and Off-Street Parking
Property description
Kilkenny House is set in an extremely valuable and desirable position within Sion Hill. “The Loop” as it is fondly referred to is a delightful quiet backwater of mixed houses ranging from Georgian through to modern times.
The City Centre of Bath provides an extensive range of shopping facilities, several fine restaurants and wine bars, excellent sporting facilities, the Theatre Royal, several museums and the Thermae Spa. Bath Spa railway station provides a main line direct service with access to London Paddington (approximately 90 minutes) and the City of Bristol. The M4 (junction 18) is 9 miles to the north of Sion Hill, providing direct routes to London, South Wales, Bristol and the Midlands via the M5.
Within walking distance are local shops and amenities within St James's Square. Nearby schools include the Royal High, Kingswood and St Stephen's Primary School. Also within easy reach are The Lansdown Club (tennis, squash, croquet) and Lansdown Golf Club.
Description
Kilkenny House has been owned by our clients’ family since 1966 and so it really is a rare opportunity to buy such a superb home. The property is now ready for modernisation and offers great scope to be enhanced and developed, subject to permissions being sought. The property provides 3,681 sq. Ft. Of accommodation over three floors. Built in the 1930s, the house has attractive stone mullion windows giving a wonderful period feel.
Entering the house via the front door, an inner lobby leads into a fine entrance hall with staircase to the first floor. A downstairs cloakroom is conveniently located off the hall.
To your right you will find the breakfast room which opens through to the kitchen, utility room and good-sized pantry.
Across the back of the house is a fantastic reception room which our clients have used as a dining room. This has wonderful views over the gardens, French doors leading straight onto the terrace, and a stone fireplace with gas fire insert.
Back to the hall, on the east side of the house is a fantastic drawing room with double aspect to the front and rear, and a timber fireplace. The drawing room opens finally to a snug with built-in cupboards and glazed door to the garden.
Upstairs there are four very good-sized double bedrooms. The master bedroom has built-in wardrobes, a large dressing room (occasional bedroom 5) and an en suite bathroom. Additionally, there is a family bathroom and separate WC.
On the lower ground floor of Kilkenny House you find excellent additional accommodation which could be converted for a variety of uses. There is one very large sitting/playroom, ideal for kids to hang out. In addition, there are two further store rooms and a wine store.
Externally
Kilkenny House is accessed via a driveway off Sion Hill providing parking for several cars. There is a period garage with pitched roof, light and power, and a further small shed. The majority of the gardens are to the south of the house. There are many shrubs and mature plants and some fine trees. The upper terrace to the house is a fantastic spot to enjoy the views and the large lawns are ideal for families.
General Information
Bath & North East Somerset Council. Council Tax Band G.
Mains services connected.
Agent’s Note
Purchasers should be aware that Kilkenny House owns a 33% share in a strip of land that lies to the east of the garden and runs parallel with the private road that gives access to both Ormonde House and three other properties. Two of these properties, High Trees and Fairleaze also own a 33% share in the strip of land.
EPC Rating: E
Parking - Driveway
Property info
For more information about this property, please contact
Crisp Cowley, BA1 on +44 1225 616476 * (local rate)
Disclaimer
Property descriptions and related information displayed on this page, with the exclusion of Running Costs data, are marketing materials provided by Crisp Cowley, and do not constitute property particulars. Please contact Crisp Cowley for full details and further information. The Running Costs data displayed on this page are provided by PrimeLocation to give an indication of potential running costs based on various data sources. PrimeLocation does not warrant or accept any responsibility for the accuracy or completeness of the property descriptions, related information or Running Costs data provided here.





























.png)

