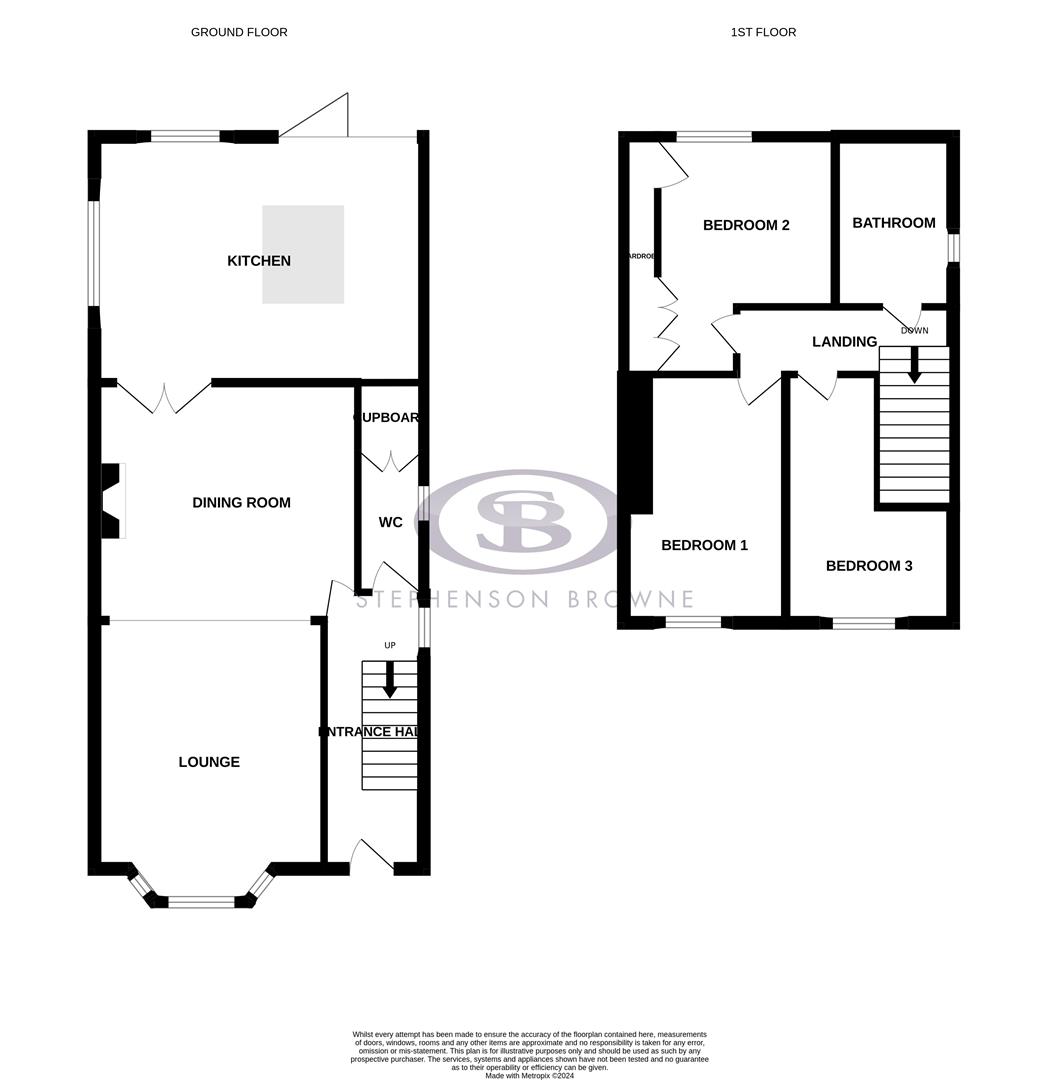Semi-detached house for sale in Victoria Avenue, Haslington, Crewe CW1
* Calls to this number will be recorded for quality, compliance and training purposes.
Property features
- No onward chain
- Traditional property
- Two reception rooms
- Breakfast kitchen with island
- Private rear garden
- Detached garage
- Quiet-cul-de-sac
- Off road parking
- Popular village location
- Call now to arrange A viewing
Property description
Welcome to this charming semi-detached house on Victoria Avenue in the delightful village of Haslington, Crewe. This traditional property boasts two reception rooms, perfect for entertaining guests or simply relaxing with your loved ones. With three cosy bedrooms, there's ample space for a growing family or for those who enjoy having a home office or hobby room.
The bright kitchen with its inviting island is the heart of this home, where you can whip up delicious meals while enjoying the natural light streaming in. Imagine sipping your morning coffee by the window, overlooking the private rear garden - a tranquil oasis where you can unwind after a long day.
Situated in a quiet cul-de-sac, this property offers a peaceful retreat away from the hustle and bustle of city life. With parking available, you'll never have to worry about finding a spot after a long day at work.
With no onward chain - don't miss the opportunity to make this house your home. Contact us today to arrange a viewing and step into your future in this lovely abode on Victoria Avenue.
Entrance Hallway
UPVC double glazed front door with frosted panel, two ceiling light points, smoke alarm, wood effect flooring, UPVC double glazed frosted window to the side elevation, radiator, stairs to the first floor.
Cloakroom (1.086m x 2.047m (3'6" x 6'8"))
Low level WC, wall hung wash hand basin with mixer tap, ceiling light point, wood effect flooring, storage cupboard, UPVC double glazed frosted window to the side elevation.
Lounge (3.653m x 3.856m (11'11" x 12'7"))
UPVC double glazed box bay window to the front elevation, ceiling light point, three wall lights, radiator, TV point. Open archway into:
Dining Room (4.065m x 3.215m (13'4" x 10'6"))
Ceiling light point, radiator, brick fireplace with multi-fuel burner, smoke alarm.
Breakfast Kitchen (5.019m x 4.286m to the maximum (16'5" x 14'0" to t)
A good range of cream shaker wall and base units with contrasting work-surface over, integrated washing machine, integrated dishwasher, integrated fridge/freezer, kitchen island with 1.5 bowl stainless steel sink with mixer tap and drainer, range cooker gas hob and electric oven with extractor fan over, ceiling light point, two wall lights, UPVC double glazed windows to the rear and side elevation, UPVC double glazed bi-folding doors, skylight, under floor heating, TV point.
First Floor
Landing
UPVC double glazed frosted window to the side elevation, wall light, smoke alarm, access to loft space.
Bedroom One (2.778m x 3.759 (9'1" x 12'3"))
UPVC double glazed window to the front elevation, radiator, ceiling light point, TV point.
Bedroom Two (3.162m x 2.819m (to the maximum) (10'4" x 9'2" (to)
UPVC double glazed window to the rear elevation, radiator, ceiling light point, fitted storage and wardrobes.
Bedroom Three (2.36m x 3.73m to the maximum (7'9" x 12'3" to the)
UPVC double glazed window to the front elevation, radiator, ceiling light point.
Bathroom (2.478m x 1.705m (8'1" x 5'7"))
Low level WC, panel bath with electric shower over, pedestal wash hand basin, ceiling light point, chrome ladder style radiator, UPVC double glazed frosted window to the side elevation, vinyl flooring, tiled surround.
Outside
Front
Driveway, laid to lawn, rockery. Well stocked flower beds.
Rear
Raised patio area, laid to lawn, fence and hedge boundaries, gate giving access to the side.
Garage
Up and over door, two UPVC double glazed windows and door, wooden windows.
Property info
For more information about this property, please contact
Stephenson Browne - Sandbach, CW11 on +44 1270 359788 * (local rate)
Disclaimer
Property descriptions and related information displayed on this page, with the exclusion of Running Costs data, are marketing materials provided by Stephenson Browne - Sandbach, and do not constitute property particulars. Please contact Stephenson Browne - Sandbach for full details and further information. The Running Costs data displayed on this page are provided by PrimeLocation to give an indication of potential running costs based on various data sources. PrimeLocation does not warrant or accept any responsibility for the accuracy or completeness of the property descriptions, related information or Running Costs data provided here.




























.png)
