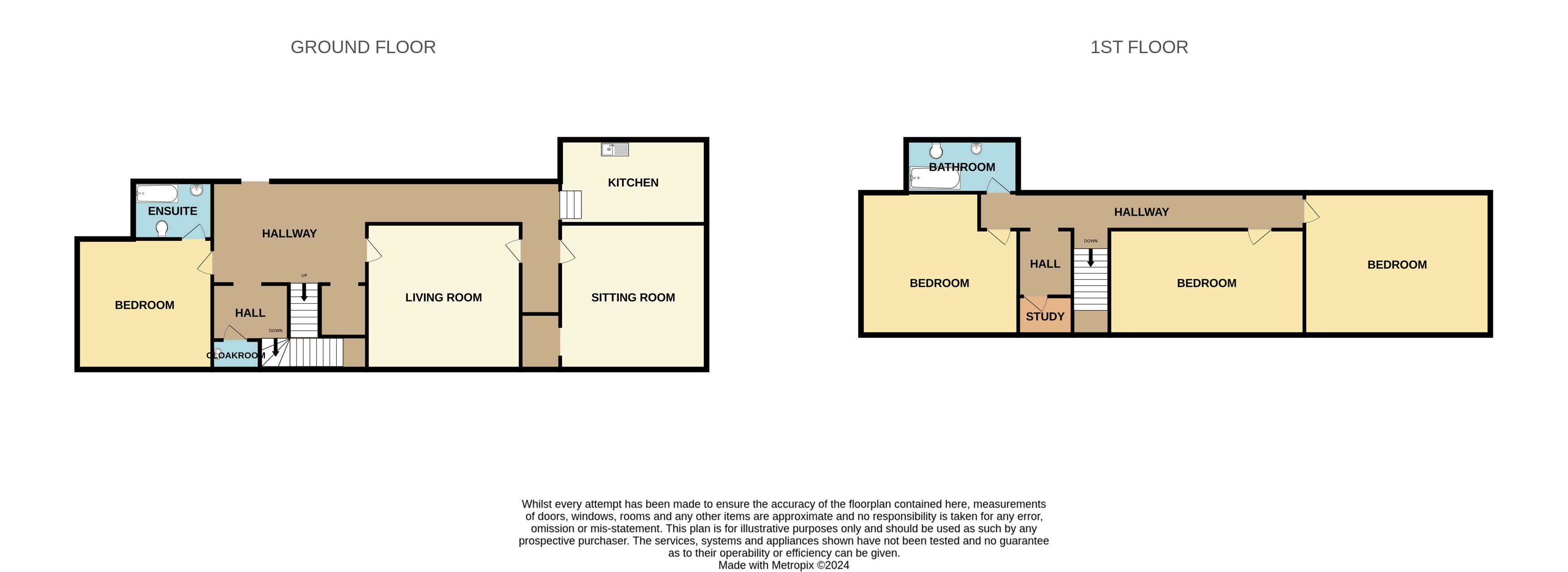End terrace house for sale in High Street, Montrose DD10
* Calls to this number will be recorded for quality, compliance and training purposes.
Property features
- Central location
- Study
- Extensive Garden
- Garage
- Substantial basement
Property description
• Master Bedroom: 17'7 x 14'8 (5.41m x 4.50m)
• En-suite: 6'2 x 8'9 (1.90m x 2.73m)
• Living Room: 17'4 x 19'8 (5.32m x 6.03m)
• Sitting Room: 20'6 x 18'7 (6.29m x 5.69m)
• Kitchen: 9'7 x 15'7 (2.95m x 4.78m)
• Cloakroom
• Bedroom 2: 18'1 x 15'2 (5.53m x 4.64m)
• Bathroom: 6'4 x 11'0 (1.95m x 3.37m)
• Bedroom 3: 13'8 x 20'8 (4.21m x 6.34m)
• Study: 4'4 x 12'1 (1.35m x 3.69m)
• Bedroom 4: 17'9 x 17'1 (5.47m x 5.23m)
• Extensive Garden
• Wash House
• Garage
Entrance Hallway: Traditional features throughout including, cornicing, picture rail, two oval column radiators, a further two radiators, single glazed windows, storage cupboard with coat hooks, hanging rail and shelf. Second cupboard including a radiator inside. Staircases lead to the basement and the first floor.
Master Bedroom: Set on the ground floor, two windows, two shelved larder cupboards, two radiators.
En-suite: Three-piece Shell design bathroom suite, comprising of bath with mixer shower, toilet, wash hand basin, tiled floor, tiled to the bath and to dado height, radiator, and window.
Living Room: Period features including cornicing, skirtings, three radiators, open fireplace with tiled hearth, tiled back and ornate wooden surround, windows with shutters.
Sitting Room: Flooded with natural light with windows on two walls overlooking the garden and Kirkie steps, three radiators, open fireplace with tiled hearth and back, wooden surround & mantle, period features including panelled walls, walk in larder cupboard with shelves and storage.
Kitchen: Window overlooking the garden, fitted to base and wall units, pine lined walls, washing machine and cooker are included in sale, radiator.
Cloakroom: Two-piece comprising of toilet & wash hand basin, and window.
Bedroom 2: Window looking out to the old Church & Steeple, cornicing, picture rail, storage cupboards, tiled fireplace with wooden surround & mantle.
Bathroom: Three-piece suite comprising toilet, wash hand basin and bath, window overlooking courtyard.
Study: Window, cupboard with shelf and hanging rail, electric wall heater.
Bedroom 3: Two windows, tiled fireplace with wooden surround, cornicing and picture rail.
Bedroom 4: Two windows overlooking the garden, tiled fireplace with wooden surround, larder cupboard which is shelved with hanging rail.
Basement: Sectioned into different areas with power and light, including the room with the 6’ x 12’ snooker table. The gas boiler is situated within the basement.
Outside: The outside courtyard leads to the wash house which also provides access to the extensive garden. At the bottom of the garden is the single garage, this can be accessed from Baltic Street via Queens close providing parking for one vehicle.
Property info
For more information about this property, please contact
T Duncan & Co, DD10 on +44 1674 448974 * (local rate)
Disclaimer
Property descriptions and related information displayed on this page, with the exclusion of Running Costs data, are marketing materials provided by T Duncan & Co, and do not constitute property particulars. Please contact T Duncan & Co for full details and further information. The Running Costs data displayed on this page are provided by PrimeLocation to give an indication of potential running costs based on various data sources. PrimeLocation does not warrant or accept any responsibility for the accuracy or completeness of the property descriptions, related information or Running Costs data provided here.







































.png)